Let me warn you up front: this blog post, and probably future posts for a while, are going to be variations on the theme of “look at this thing we made!”
With that said… I am learning, too late in life, that a huge part of construction is just moving stuff around. Here are three of our most recent deliveries, more or less neatly stacked.
That last one is not just a gratuitous night-time shot: the timber really did arrive late in the evening. In fact it was delayed for a week or so longer than we were expecting. The 10cm x 10cm pieces on the right are chemically treated to resist moisture, and those took a while to get hold of.
It wasn’t really a problem though. We have so much to do if we’re going to hit our target of real guests by late summer, so we just worked on some landscaping instead of timber framing. This next shot is yet another Sketchup model showing our plans for around the pool. A steel railing to stop people falling off the terrace after one Tuborg too many, and on the other side a little pavilion surrounded by gardens and incorporating two built-in seating areas. In summer we’ll hang some canvas or cotton at the front of the seating area to keep people in the shade during the hot afternoons.

Some of the planned landscaping around the pool. The shadows are as they would be on the summer solstice at around 4pm.
Sharp-eyed readers will note that we haven’t really decided what’s happening at the back of the pool: probably a wooden fence with a lattice to grow climbing plants on. It would be nice to have a rendered and limewashed brick wall but we’re thinking it’s a bit too close to the edge of the hillside for a heavy wall to be 100% safe. Anyway, here’s the progress we’ve made in the last week on the seating area.
Koray, the guy you saw welding a door in the previous post, is now working with us full-time. We really needed some more people power if we’re serious about opening the first two rooms this summer. One of the first things he did for us was to install that door.
Koray has also done great work on building a stone retaining wall up the left side of the driveway, as well as a dozen other things.
Which reminds me, a big thank-you to my cousin Stephanie and her partner Mick. They visited a couple of weeks back and helped carry a lot of the stones into position. (We are officially becoming terrible hosts: “Had enough breakfast? All done? OK, great, now carry this 40 kilo rock.”)
At the foot of the stone wall there’s a concrete gutter. Previously this ran into a large hole that connected to the storm-water drain. Health and safety concerns suggest we shouldn’t leave a large hole lying around long-term, so I got to improve my bricklaying and rendering skills by building a drain cover. We tried using powdered dyes to colour the rendering coat: two scoops of red, four scoops of yellow, and one scoop of black. Not too bad a result if you like the Santa Fe adobe look.
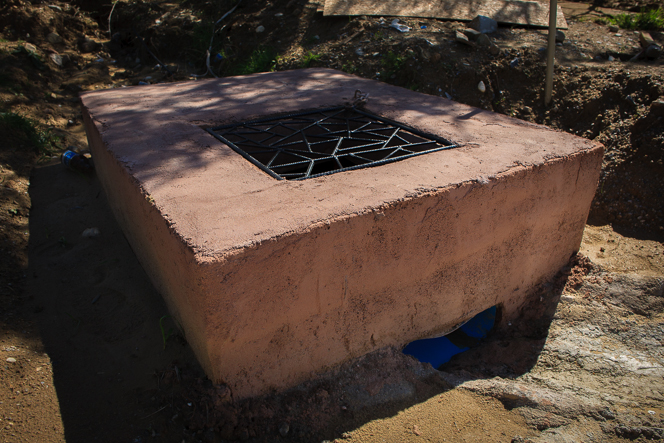
Here’s one I made earlier: drain cover. Note modernist grille made by welding scrap rebar pieces together.
Here are a couple of photos of things we’re making with all those deliveries. The bricks are for parts of the guest bathroom walls. We’re still committed to straw bale, but we lost our nerve at the thought of the waterproofing needed to be sure that a straw bale in the wall behind a shower would never get wet. So the external walls of the bathroom, and the wall between the two bathrooms, will be brick. Still, they’re big 30 x 20 cm bricks with some air holes in them, there’ll be a double wall, and the 10cm gap between the inner and outer wall will be filled with polystyrene insulation. It won’t quite be as good as straw, but should still be reasonably well insulated.
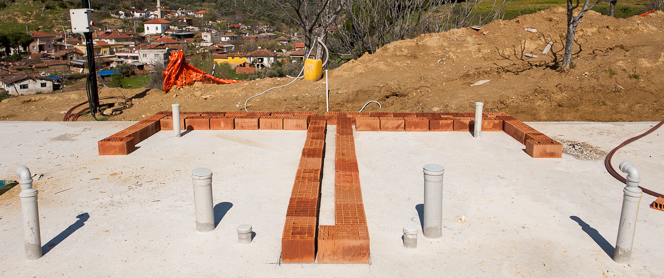
The first two guest bathrooms laid out with bricks. Each bathroom is about 3 metres by 2 metres: big enough for everyone?
The steel is for pool terrace railings as shown in the Sketchup picture above. They’re nearly done; they just need some twisty decorative bits (“ferforje” in Turkish) and a coat of black paint and they’re ready to go in.
And all this welding seems to be catching: Sirem has now joined the party. It looks like she’s been doing it for years, doesn’t it?
We’re still some distance away from the straw bale and plastering stage, but we’ve done some more testing recently to decide between clay plaster (which has the benefit of basically being free) and lime plaster, which stands up to moisture a lot better. I think we’ve decided on the lime plaster solution, but it’s a shame to have to say no to the clay as the texture is really nice.
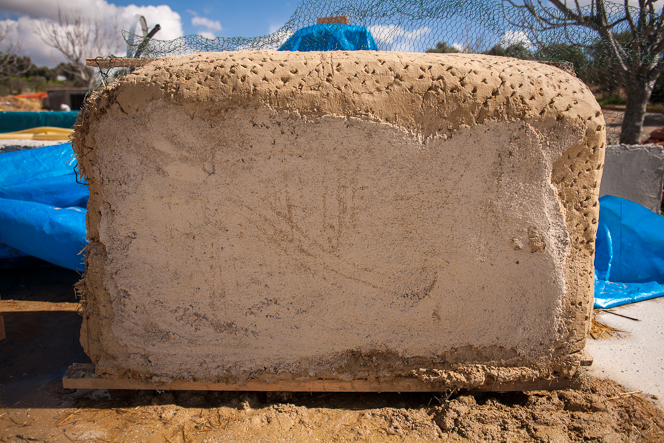
Plaster testing: three coats of clay plaster on a straw bale (second coat still showing at the top there)
The pool has been properly filled and we are pleased to report that it didn’t fall over or spring a leak. There was even a warm day in late February when I was stupid enough to try a first swim. The pool was very nice but the water needs a bit more sun on it, I think.
And finally, a few shots of plants and animals to show that it is not quite all-construction, all-the-time.
Thanks for reading!
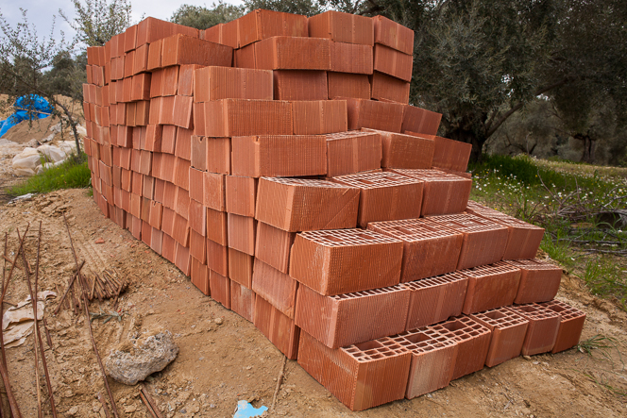
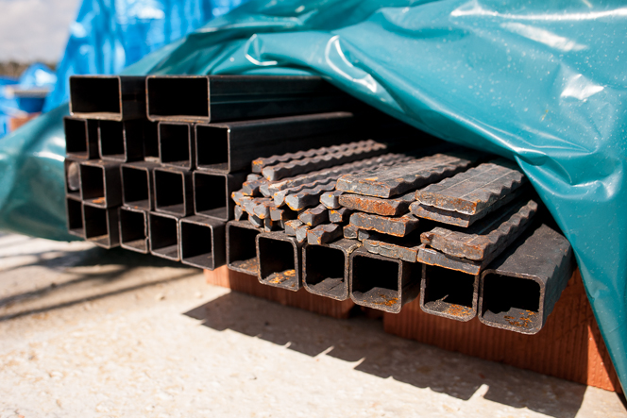
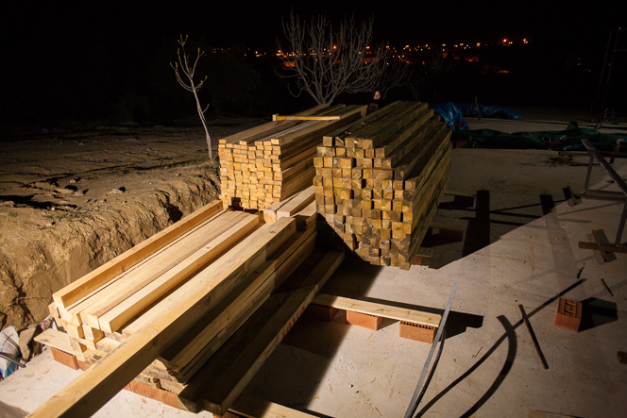
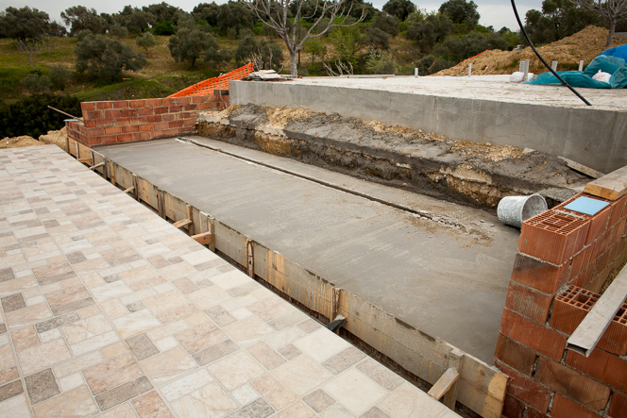
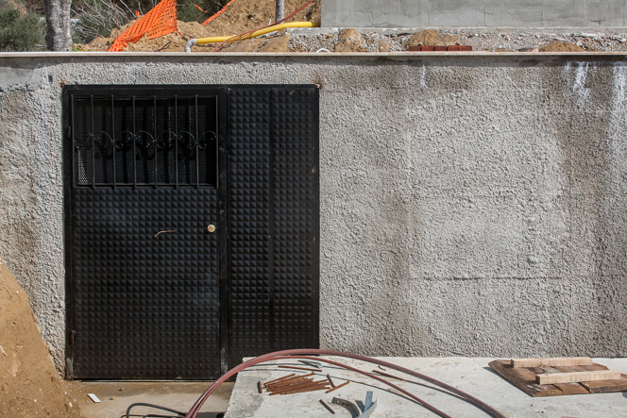
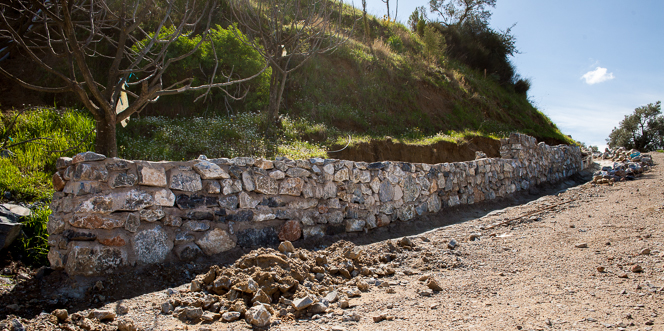
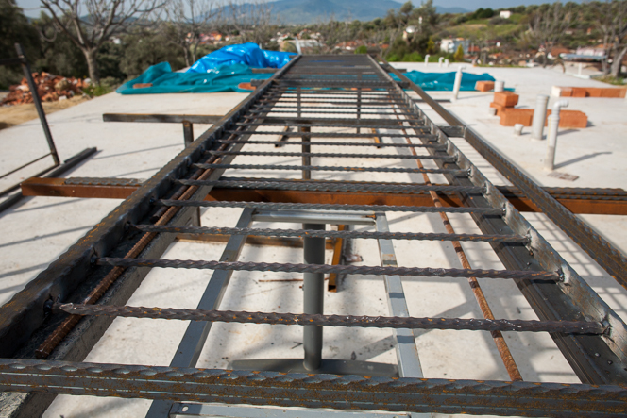
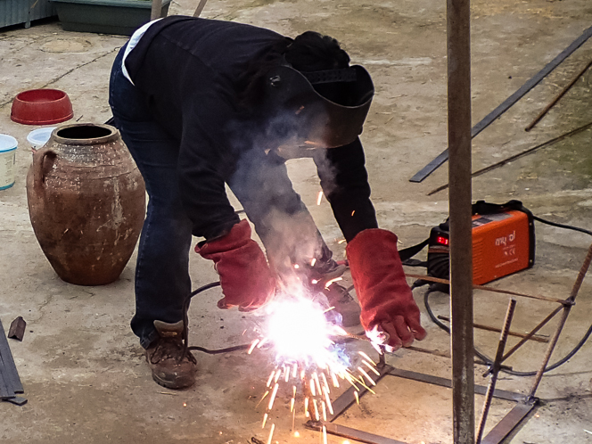
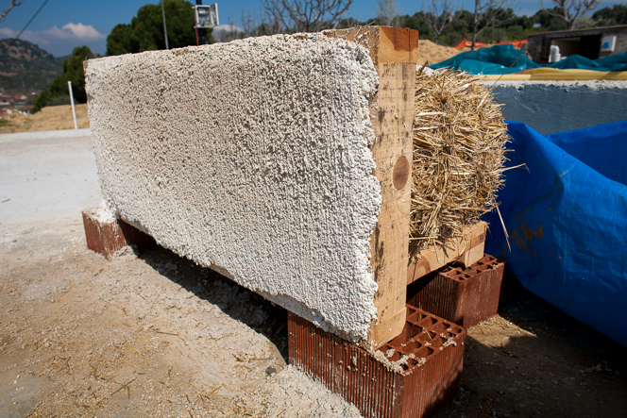
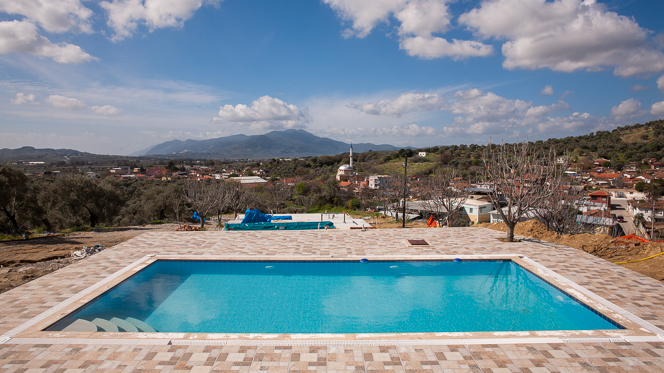
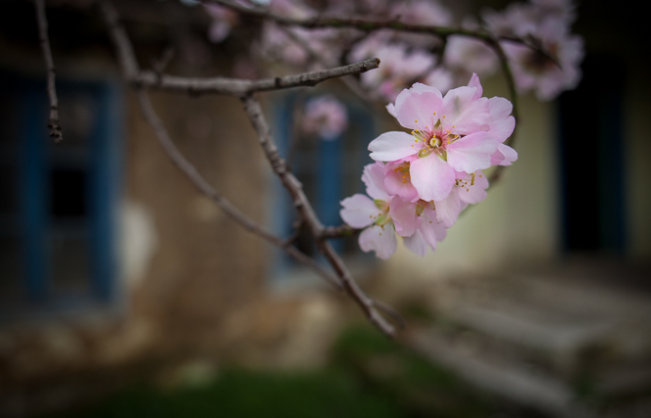
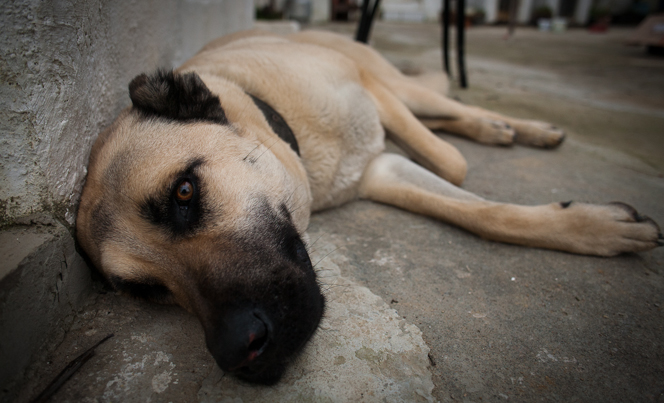
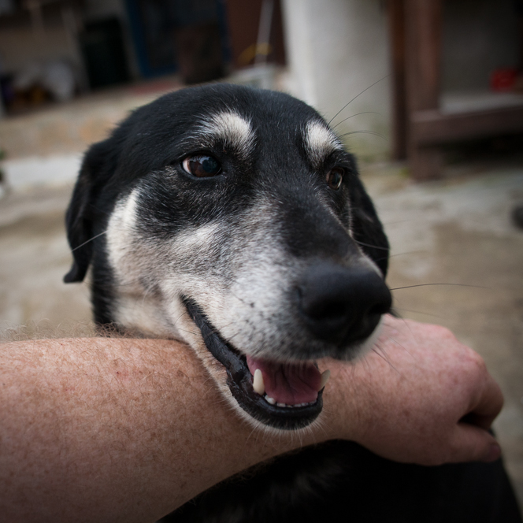
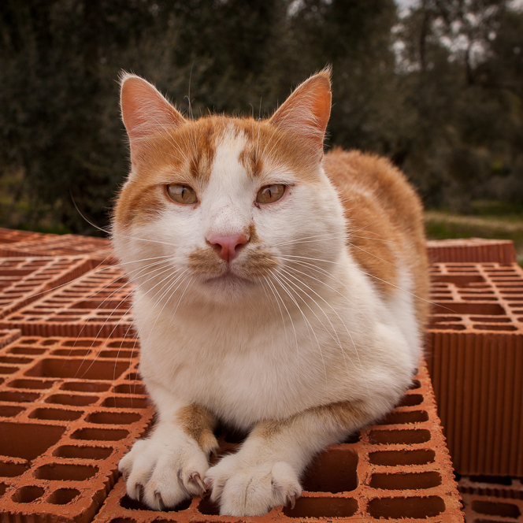
Really great pictures, as usual! Did you really put that 24mm lens straight into the poor dog’s face? :-)
And that’s some serious construction stuff going on there! Good luck. I’m really sad I will miss out on the rock-carrying activity! (OK, I was lying about that).
Really enjoyed your post!
JP
Thanks very much. And all of the dogs have had to endure the 24mm lens, yes. They have differing levels of patience with it.
We will save you a couple of the smaller rocks.
Oh, and I really liked the intellectual looking pullover-wearing identical twins on the landscaping picture of the planned pool!
Ha. :) Thanks: that’s the guy who appears as the default object in a new Sketchup 2013 model. I believe he’s called Derrick. I was too lazy to bring in another figure and copied him to a second spot to give some perspective on how tall that roof is.
Derrick? As in https://en.wikipedia.org/wiki/Derrick_(TV_series)?
Same spelling, different guy. It’s actually a bit of a sad story: he was a colleague of the Sketchup development team who died and is commemorated in the software. See https://blog.sketchup.com/sketchupdate/aint-our-first-rodeo
The pool looks amazeballs but my favourite is the retaining wall. Awesome stuff!
Thank you! I wish I could say I built it but my role has been limited to carrying rocks around. Koray is the stonework genius.
Great progress and the pool looks amazing. Sirem I am very impressed with your welding ability. It is certainly all hands on deck. Love the rock retaining wall. Hope you’re still finding time for the odd red or two.
Thanks, Anne. Early starts means fewer reds but not zero, don’t worry. (Stephanie can confirm!)
Amazing progress. The pool looks really nice, you must be very pleased that that’s done and it looks like you have a good plan for the other bits. I really enjoyed seeing Sirem welding, girl power!!! he he Good luck!
Cheers, Laura. We agree, it’s great to at least have the pool sorted. And yes, Sirem is clearly a long-lost cousin of Rosie the Riveter. :)
Looking great! Very inspiring for our own, much smaller scale, plans.
The pool is very inviting, but February? Jesus, our pool was solid ice then (and yes, we did walk on it).
So it’s a combined pool and ice skating rink? Very versatile.
As for the swim, I was kind of dared into doing it: long story.
The progress looks great – and we are impressed with the size of the bathrooms.
We are particularly disappointed that we were not able to contribute to the carrying up of the rock (ha, ha) for the retaining wall along the driveway, but it looks like Steph and Mick were capable deputies.
More seriously we hope it will not be too long when you stand at the top of the development (in your new home) and be very proud of what you have achieved.
Cheers
Marg and John
Thanks, very kind comments as usual. Yes, we really look forward to that day when it feels finished, although I guess projects like this are never 100% finished.
I’m glad you like the bathrooms. (Just got finished laying out the first course of brick for real.) We want people to feel like it’s a luxury villa experience and not just a hotel room with a crappy shower.
A great meaty progress post; thanks! I await the Flashdance-inspired follow-up video for the welding pictures. “What a feeling” you must be having seeing all this amazing stuff rise from the dirt. “Take your passion and make it happen” indeed.
“All alone,
Iwe have criedSilent tears full of pride
In a world made of steel
Made of stone [and tile and wood]”
I like to think you were wearing leg warmers and dancing on the roof of a car when you typed all that.
More importantly: thank you! It is indeed nice seeing stuff we’ve designed start to come to life. My only complaint is that Minecraft was woefully inaccurate on matters such as how many bricks a human being can carry, how long it takes to excavate a cubic metre of dirt, and how quickly a wooden house can be built.