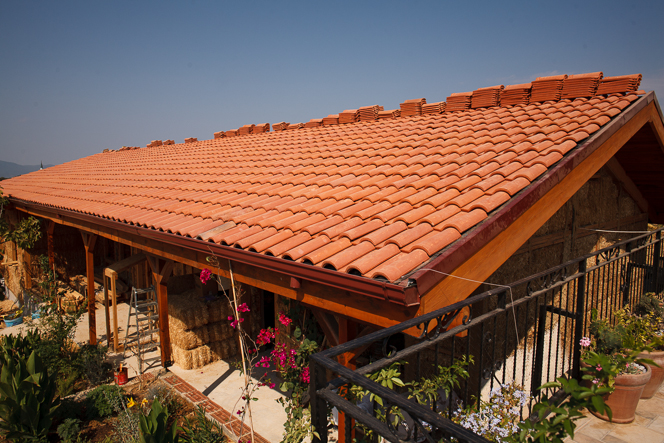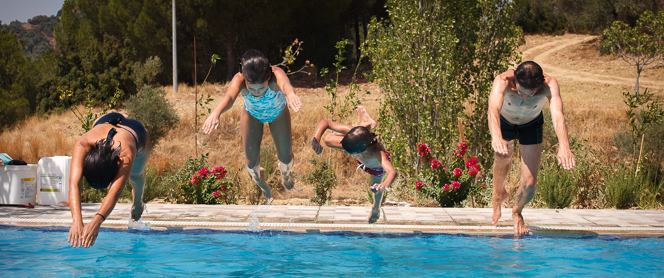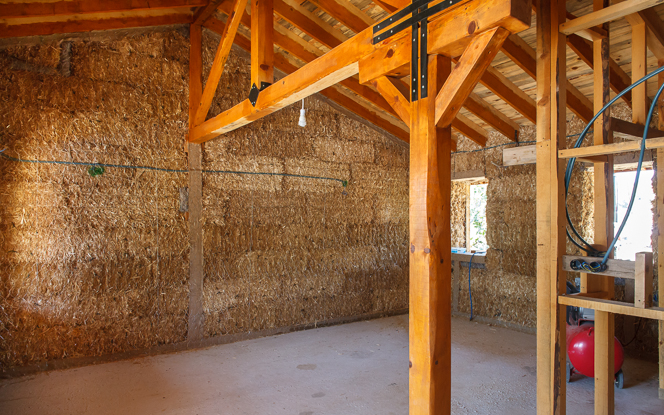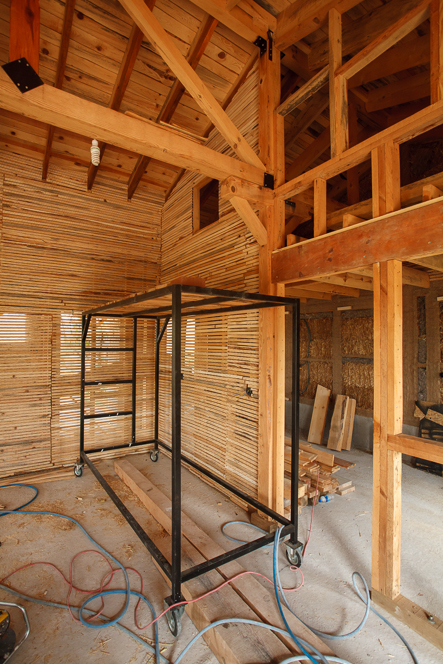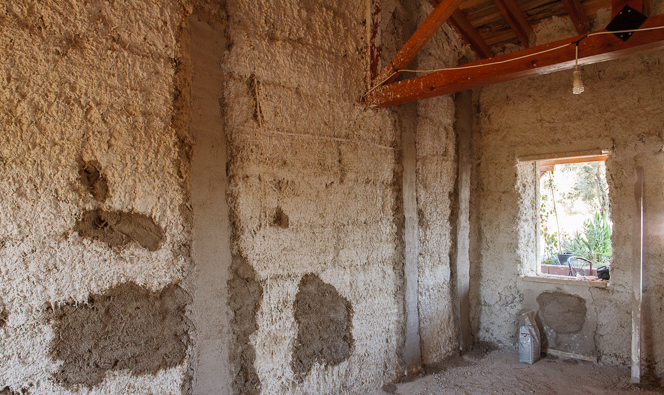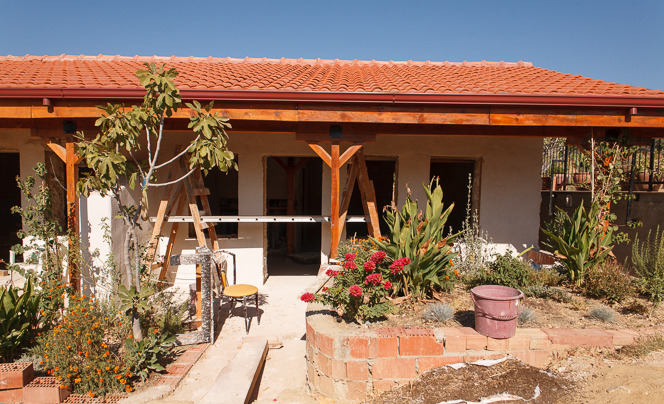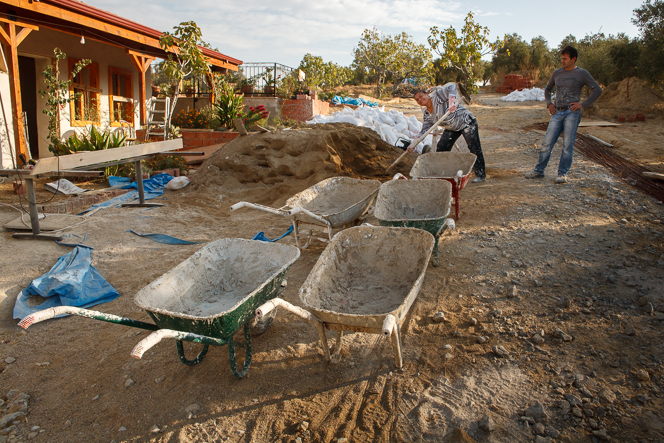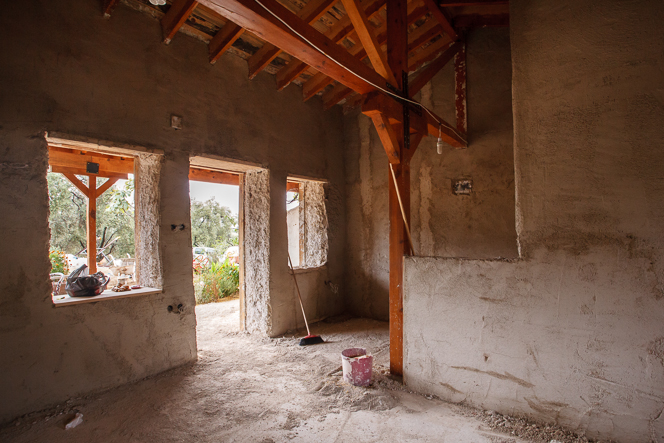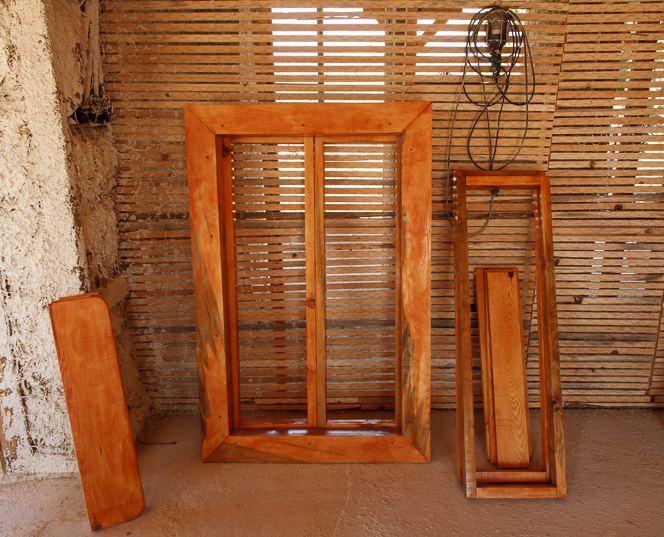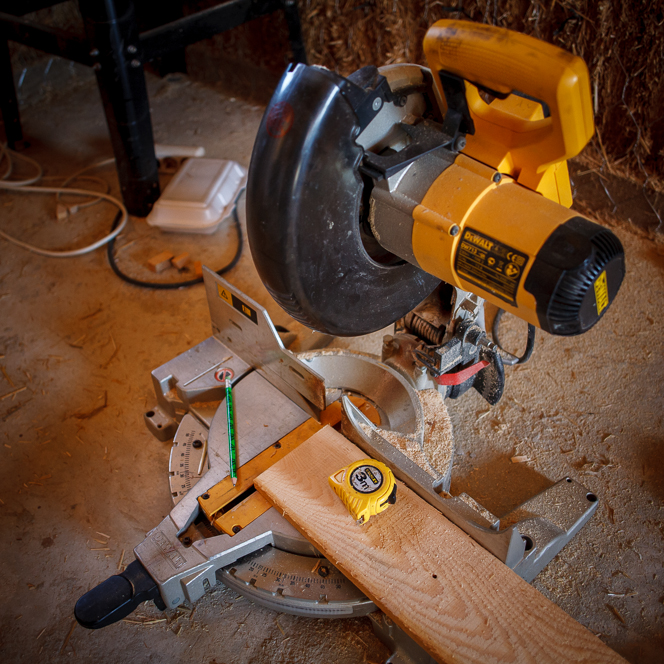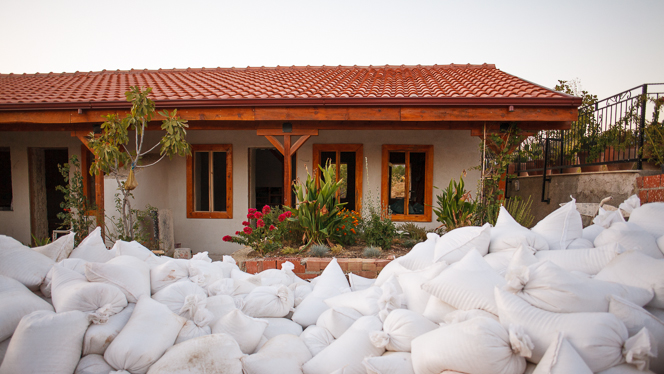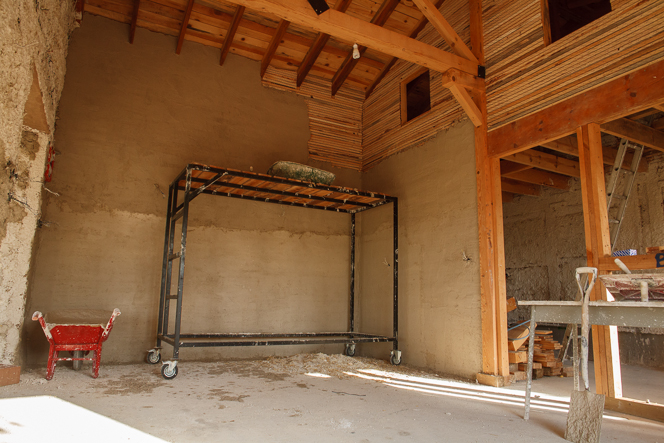We’ve been working hard lately, trying to get the first two rooms and the cafe habitable before the end of the year. Long days and six-day weeks are taking their toll. And now I sit here trying to think of good ways to describe what we’ve done but I’m conscious that I have to get up at 7am and do it all again, and anyway my brain is crammed only with window frame dimensions and sand vs. lime ratios. So it’s really tempting to just let the photos speak for themselves…
Tiling the roof in summer heat was a tough job. Koray had the worst of it; he was placing the tiles while the rest of us only carried them up onto the roof. The results are great though.
Some old friends from Spain came to see us (from left to right, that’s Mar, Julia, Diego, and Manuel). It was great to see them and to take a few days off to socialize. But I fear we’re not the best hosts at the moment. We are always thinking about the project!
As you’ll see further down, plaster is going on the walls now and so the visible-straw-bale stage is almost entirely behind us. I will miss it though: for a while the interior looked like a warm and inviting barn.
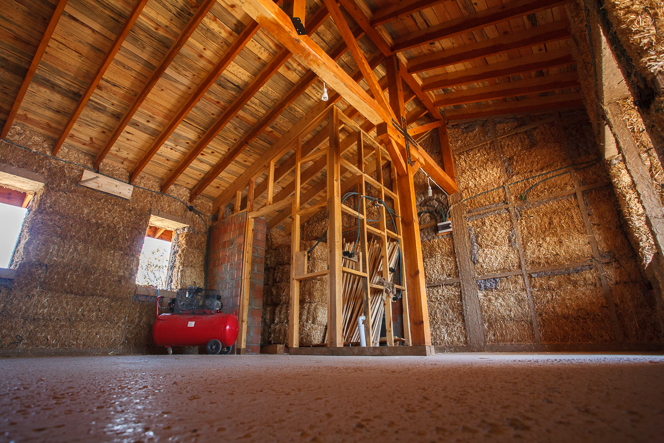
Plaster preparation: mesh attached to the walls, electrical cables installed, gaps in the straw stuffed with fabric.
Plastering was a learning experience, like everything else. The air-powered plaster sprayer we imported from the US worked well at first, but tended to get blocked within about 30 minutes of use. You had to pull it apart to clean it, so it wasn’t a time-efficient approach. In the end we did the first coat of plaster the traditional way: by flicking it on with a trowel.
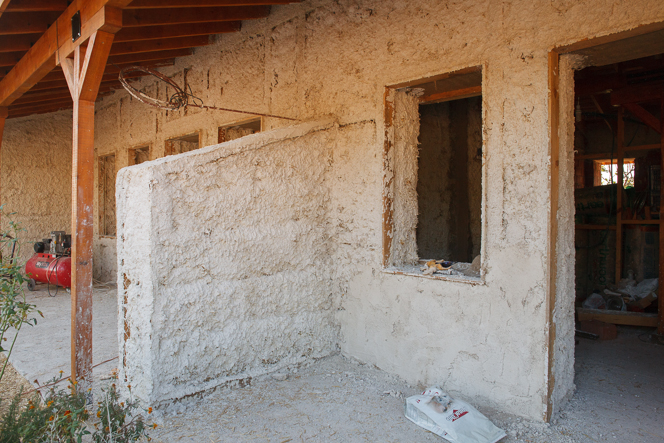
Early stage lime plastering: first coat is flicked on with a trowel. (Note the privacy barrier separating the verandahs for rooms one and two.)
Roughly speaking, the plaster is about three parts sand to one part hydrated lime. Although Berrin has been doing most of the mixing, and she’s not following an exact recipe but instead judges the plaster consistency by eye. The ear is helpful too: you get used to the sound a good mix makes as it sloshes around the mixer.
The second coat is about filling up gaps and bringing the surface out to approximately where you want it. The final coat is made with finer sand and more lime, and gives a beautifully smooth finish. As the final coat dries, there’s much more of a sense of what the completed building will look like.
We got some professional carpenters in to give us quotes on doing all the doors and windows. Unfortunately some of the quoted numbers were a bit eye-watering, so we’ve decided to do it ourselves. It will take longer, but we’ll save a lot of money and we know we’ll get the look we want. Right now the workload is split, with Koray and Berrin on plastering while Sirem, her sister Çisem, and I do windows and doors.
So that’s where we are now. There are still a lot of jobs left to do: floor tiles, bathrooms, kitchen fitting, etc. But the end is in sight. We hope to be finished and open for our first guests early in 2017. (At which point we can start on the second building, of course.)
