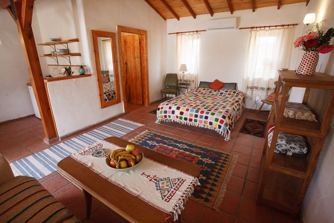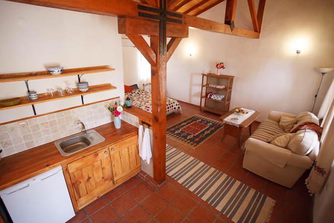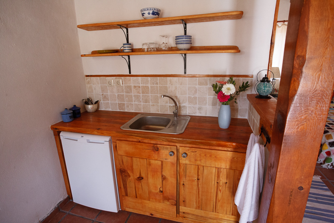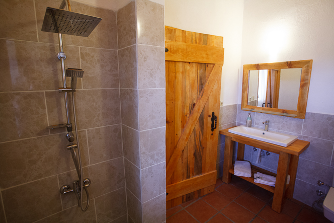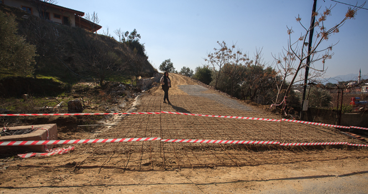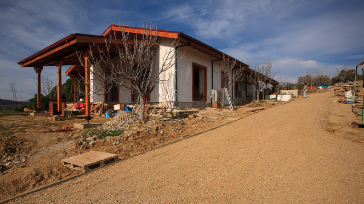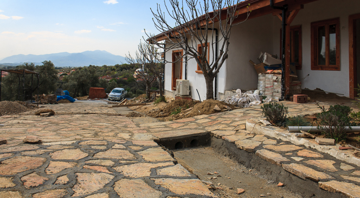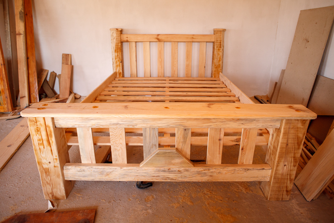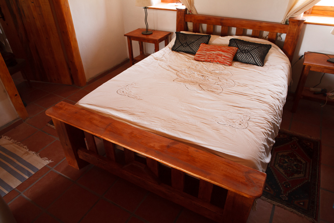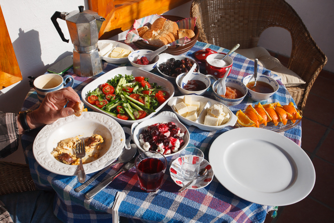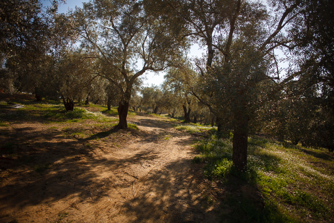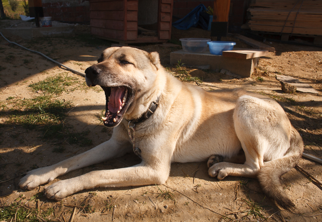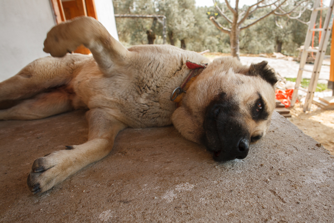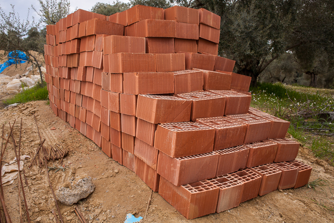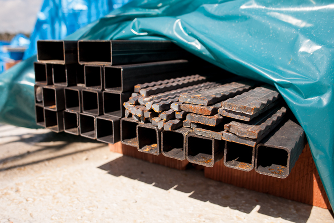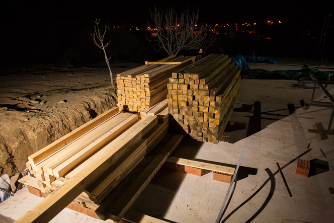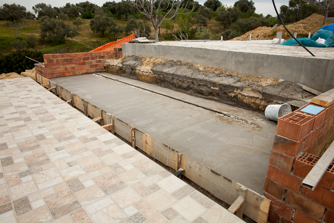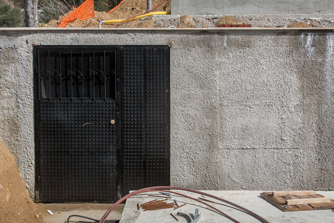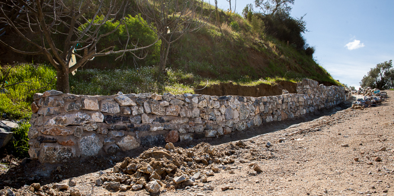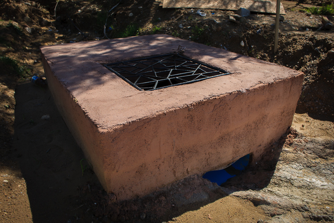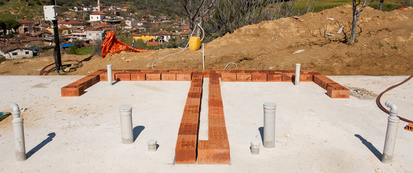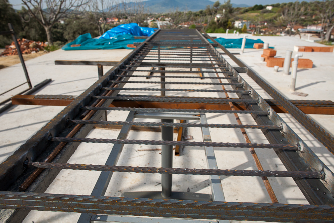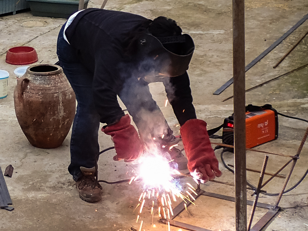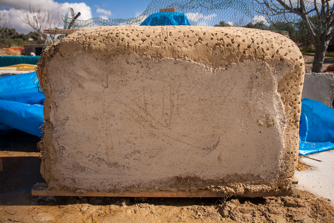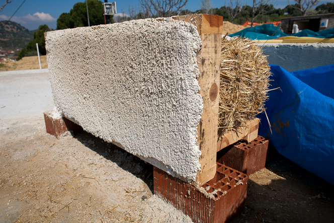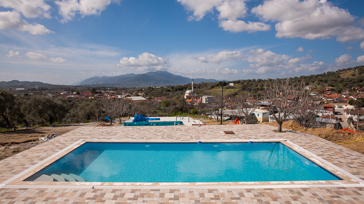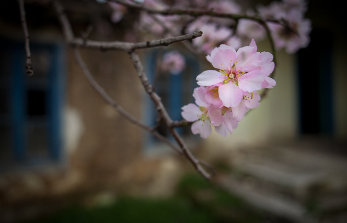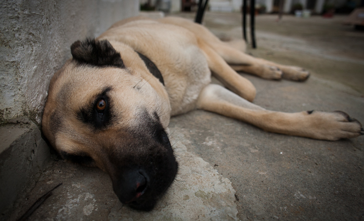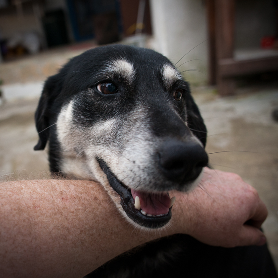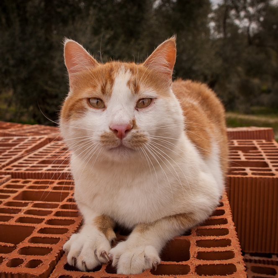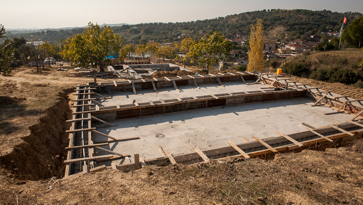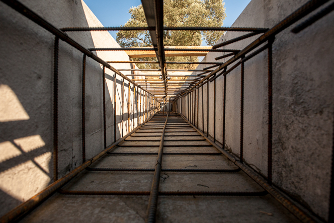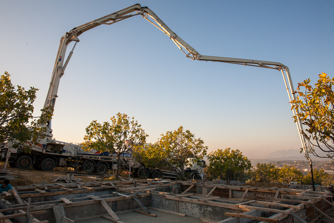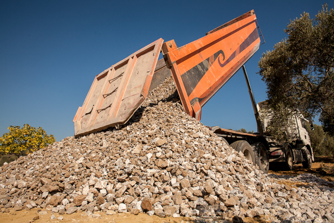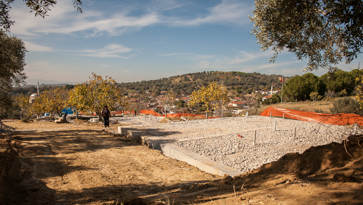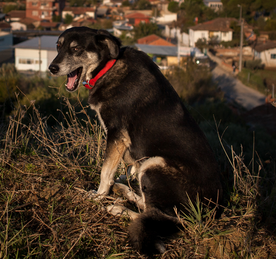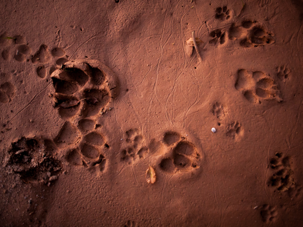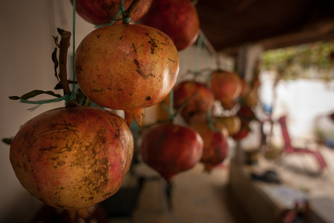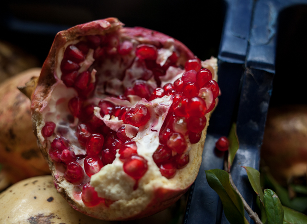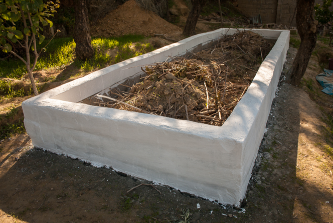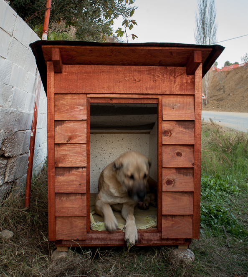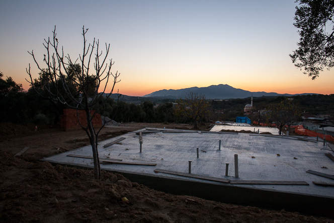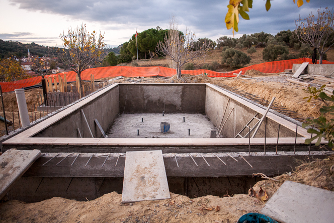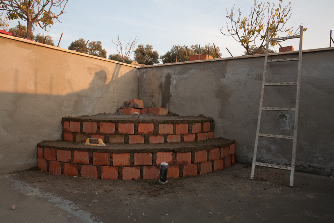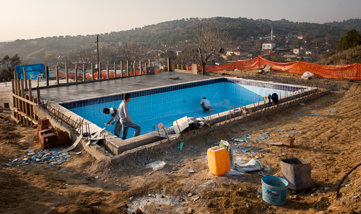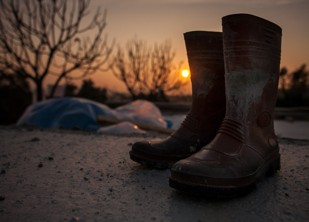Right now I am supposed to be making either a garden trellis for the honeysuckle vines behind the pool, or a wooden worktop for room one’s kitchen area. Too busy to write much, but I thought I should post some photos to keep everyone up to date.
Our big news is that we have our first guests coming in early May so it’s really important that everything works and that the place is looking presentable. Room two (the one we show you all the photos of) is now 99% finished, while room one needs a bit of work but things are progressing fast.
With actual guests coming, we need to make sure the place is accessible. On a rainy day you would struggle to get a typical rental car up the hill, so we knew that the time had come to concrete the driveway. The preparation work takes the longest: compacting gravel in the problematic low-lying sections, building borders and formwork to hold the concrete in, laying and wiring up lots of steel reinforcement, etc. Then two very tough days of actual concrete pouring and it was done. (I am currently trying to block out the memories.)
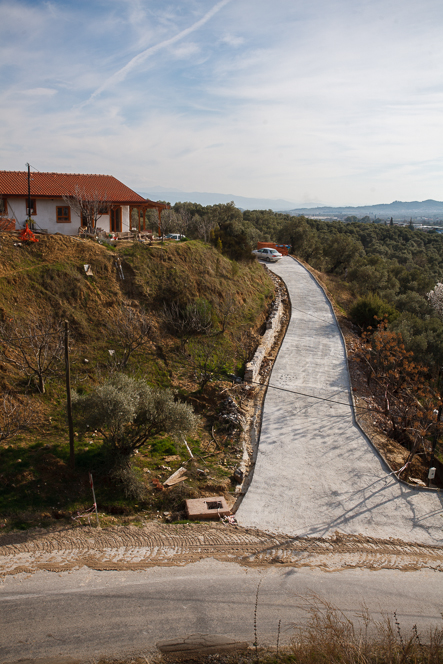
Lots of work went into this shot. (And yes, the hillside is a mess: one more thing on the to-do list.)
The really urgent priority is getting room one into shape, but we also have to do some landscaping work so the place doesn’t look so much like the building site it still is. That means more garden beds and lots of plants, but we also need a path to get to the rooms, the pool, and beyond. Concrete was a good solution for the steep driveway, but obviously we didn’t want to lay it everywhere. So the path is going to be built with paving stones.
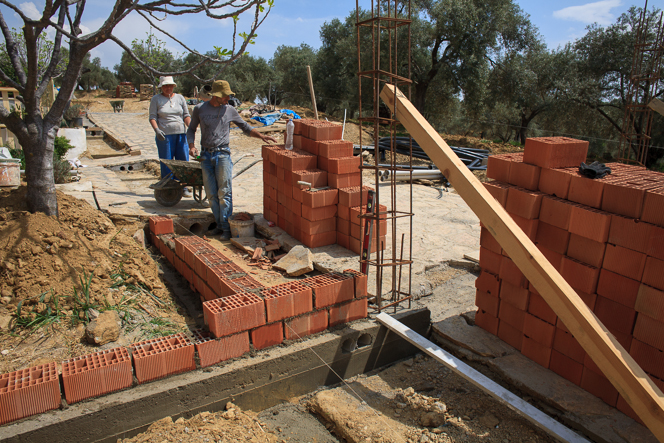
Koray and Berrin working on a garden wall. Those steel structures will become concrete posts to support the entrance gate, giving the accommodation area a bit of privacy.
For two guest rooms and the cafe, we need a lot of furniture. Tables, beds, sofas, chairs, wardrobes, and all the rest. Given that we already have a lot of woodworking tools, and that the budget is running low, it was an easy decision to make most of the stuff ourselves. (The one exception: we’re buying chairs for the cafe. Chairs are fiddly and take too long.) There’s some work in it, but it’s great to be able to build pieces in the exact size and style you want.
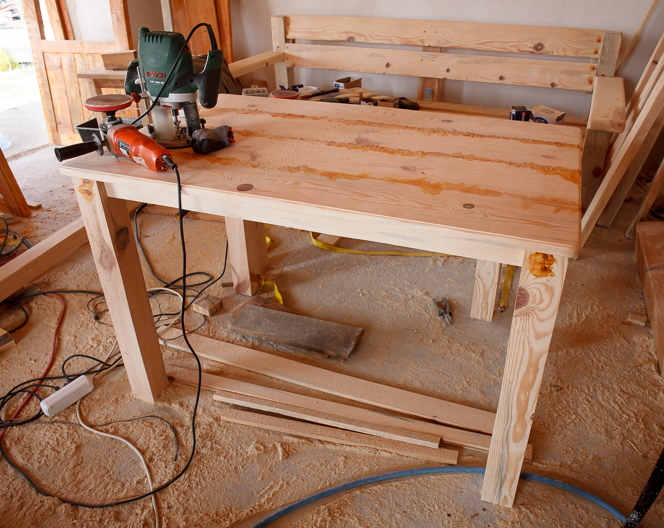
Front to back: an angle grinder used as a brutally efficient sander, a very hardworking router, a table, and a sofa.
A new friend came to visit a few weeks back, and we used that as an excuse to do a practice run of the breakfasts we want to serve to our guests. Hopefully the photo below helps to convince someone out there to make a booking. Speaking of which: we’re going to start by listing the place on Airbnb, but we’re just holding off on one or two little details first, like our final inspection from the council. We’ll definitely make a post when that happens though.
Very soon we will have to get out of the way and move back down to the old farmhouse. We’re going to miss the new room, of course. But the weather is much warmer now and the leaves are back on the fig trees and the grape vines, so the old house is a much more cheerful prospect than it was in mid-winter.
The dogs and cats are being their usual helpful, dirty, lazy, beautiful selves, and they’re clearly as happy as we are to see the return of warmer weather. Here are some dog photos to fulfill our prescribed animal content quota.
Thanks for reading. I hope that next time we post it will be to announce that bookings are properly open. Now I have to get back to it — bye!
