Apparently some readers worry that there won’t be any animal photos in a new blog entry. So this time I thought I would end the suspense and get the animal photo out of the way early. (Only one this week, sorry.) Here is Cezmi — our construction site manager in cat form — sampling the water of the swimming pool.
So we’re working pretty hard at the moment, doing long days six days a week. Rain is our only interruption, and it’s getting to the time of year when rain is a rare event. A couple of Sundays ago we gave ourselves the day off and went for a drive in the mountains. Here are Sirem’s parents posing at the side of the road. This spot is about twenty minutes up into the hills behind our house.
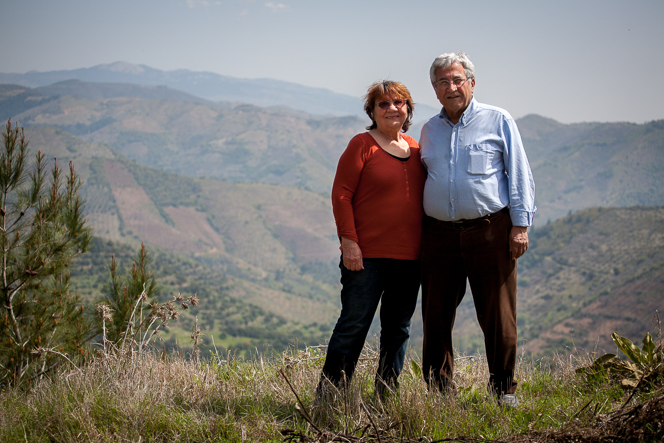
Sirem’s mum and dad, Nadire and Doğan. We wouldn’t be making so much progress if they weren’t doing a lot of the cooking and shopping for us — thanks!
We had lunch in the beautiful village of Birgi, right next door to the ski resort at Ödemiş, about 80km northeast. And did a tour of the local garden centres, but more on that later.
The building work is progressing well. We’re roughly on schedule, but can’t afford to relax as there’s still a lot to do if we want to be ready for our first guests by the end of summer.
The first phase of the work was getting the bathroom walls up. (They’re made of brick so we don’t have to worry about water from the showers ever penetrating the straw bale walls.) We’ve learned to lay bricks pretty well, I think, although we are nowhere near as fast as Koray.
The next step was taking the 10cm x 10cm lengths of treated timber and bolting them down to the concrete slab to act as a secure base plate for the timber framing. This went a lot easier than I thought it would. Luckily we have a beast of a drill that makes holes in the concrete without any fuss at all. We then used a two-part epoxy to glue 14mm threaded rod into the holes. Incredible stuff and it’s all rock-solid now.
After that it was time for the timber framing to begin in earnest. Of course it’s not something we’ve done before, but after watching some videos on YouTube how hard can it be? :)
The walls have gone up fast, although there are still details to take care of, like completing the internal stud walls and finishing all the window sill and lintel boxes. We’ve currently moved on to the spine of the building and put up some columns and beams that will help hold up the roof. Lots of this timber will be exposed in the finished build, so we took a bit more time with it and sanded each piece before it went up.
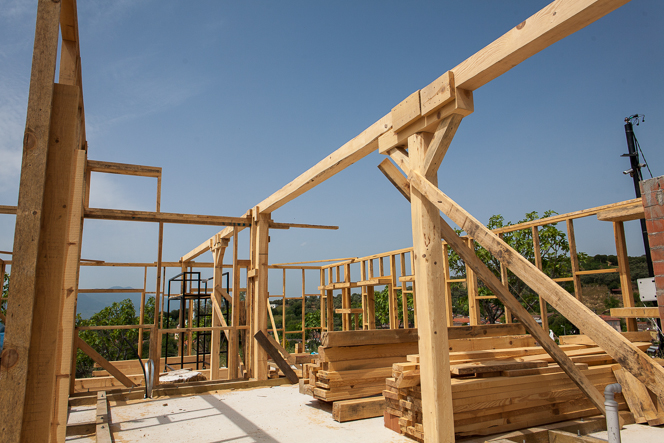
View of the exposed column-and-beam arrangement in room 1, looking through to the kitchen and cafe beyond. Please disregard the blocks of scrap timber temporarily holding it together.
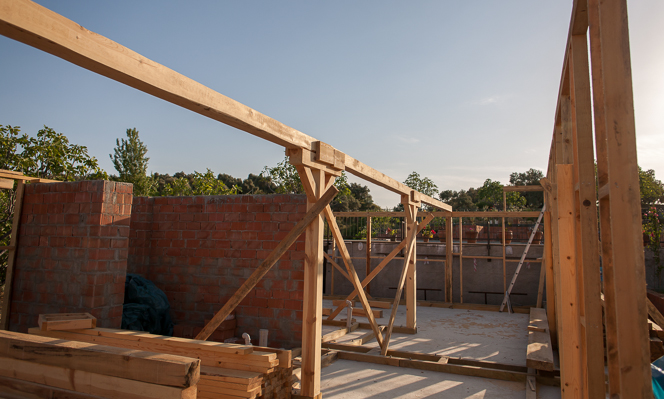
The spine of the building, looking the other way towards the pool. Note that the ridge of the roof will be about 1.6 metres higher again.
There has also been some progress on the landscaping front. The gardens still look a bit dry and sparse but hopefully as everything matures they will become beautiful.
The pool railings are finished and installed: welding by Koray, painting by Sirem. We like how the ferforje (curly bits) turned out. Ornate, but not too fiddly.
Most of our photos are taken from the south side of the building site, perhaps because that’s where the driveway puts you as you come up the hill. Here are a couple of shots from the north side that give a different perspective. The first one is a panorama showing the current condition of the pool area. The seating on the left is going to be great once we render the brickwork and build a pavilion roof: it’s possibly a bit too sunny at the moment.
This one is taken from across the road on the opposite hill. You can see the whole project from here. From left to right: slab for our house, slab for rooms 3 and 4, the pool area (behind the poplar), timber frame under construction, and the driveway.
And finally, I know I take too many photos of this mountain, but forgive me. It’s hard to resist, and I don’t get out much.
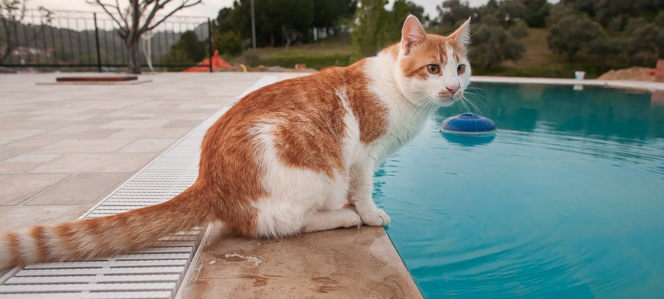
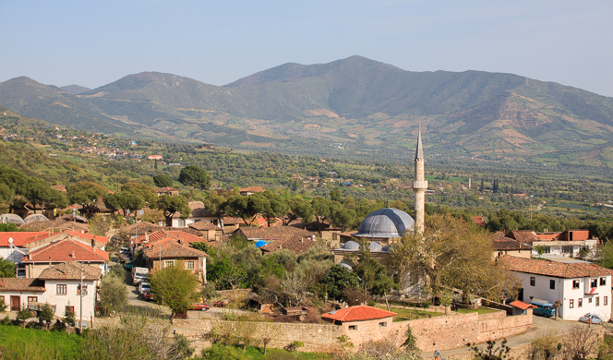
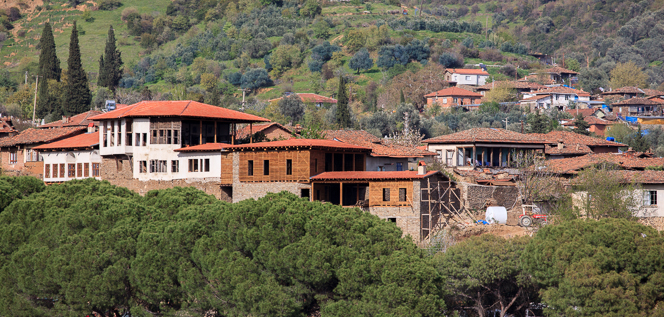
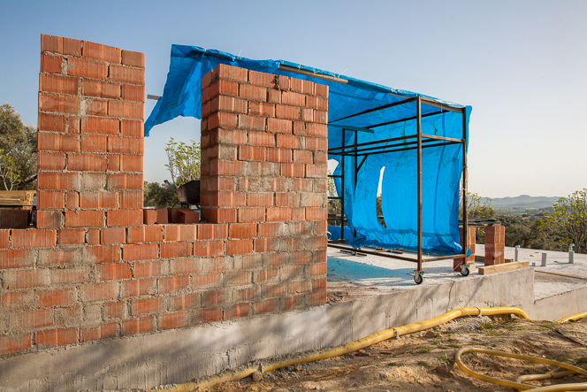
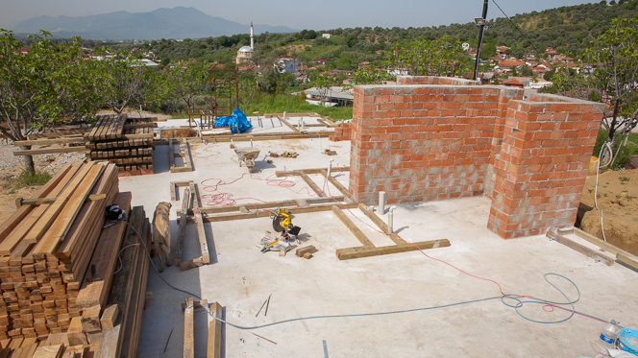
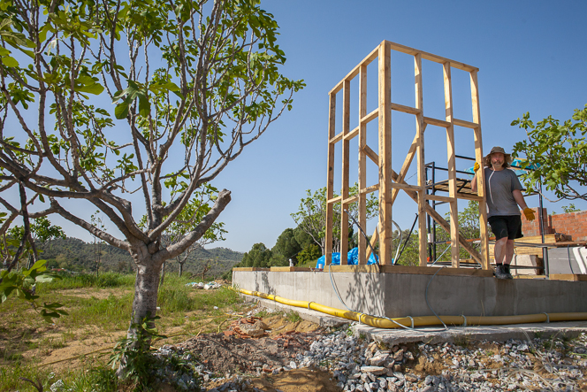
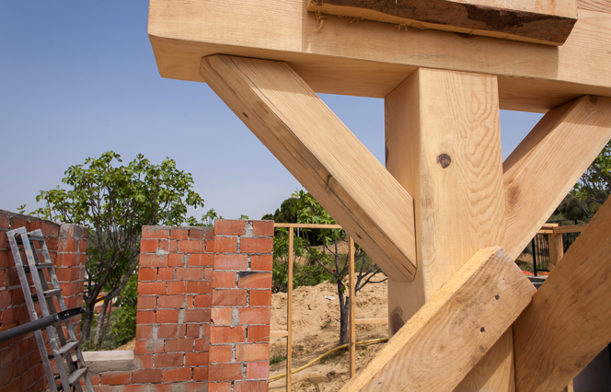
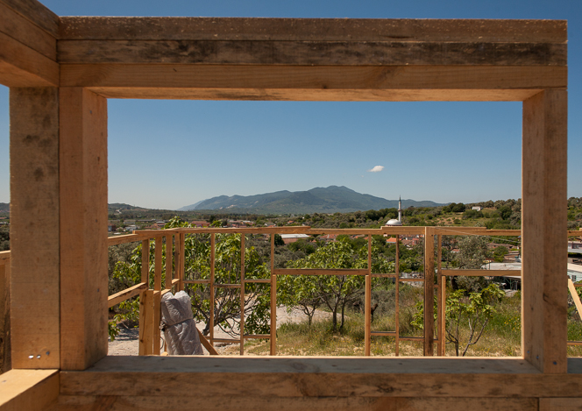
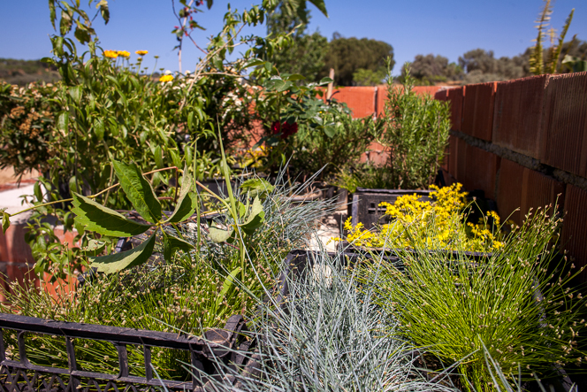
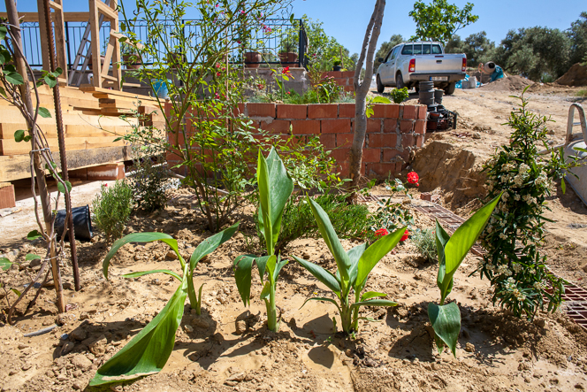
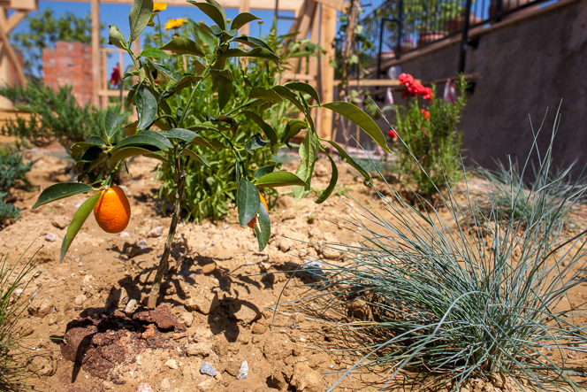
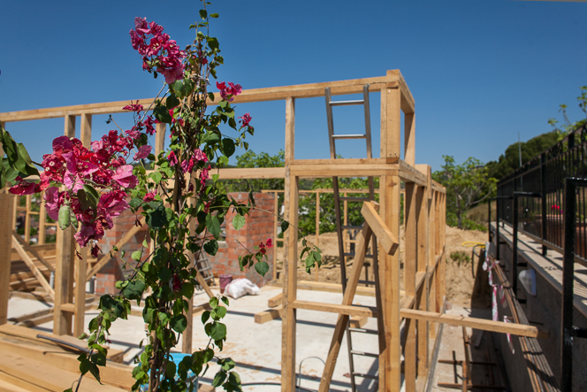
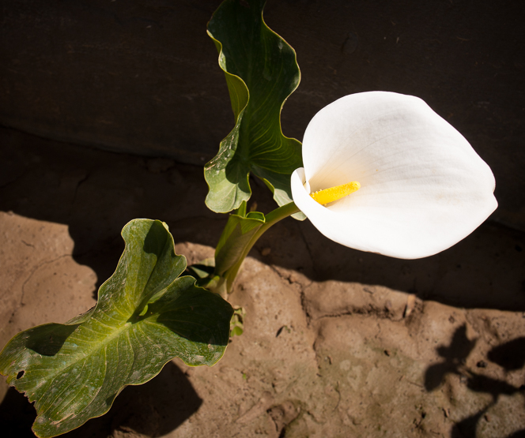
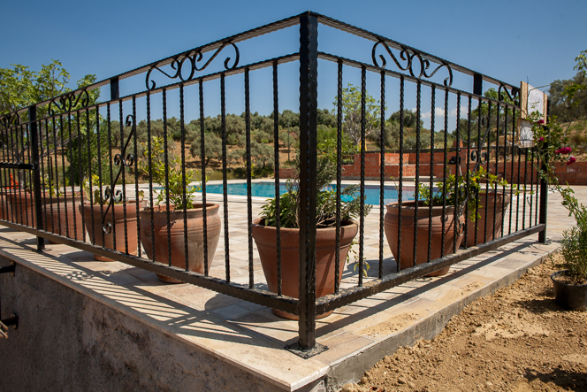
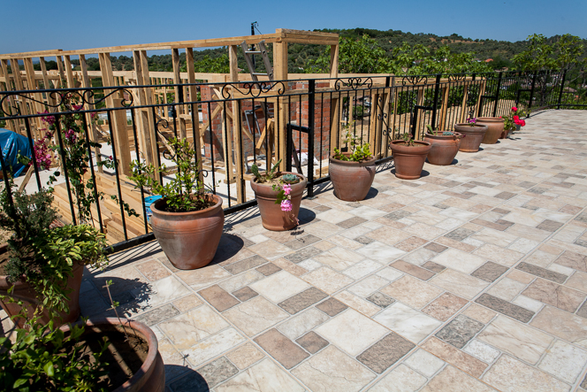


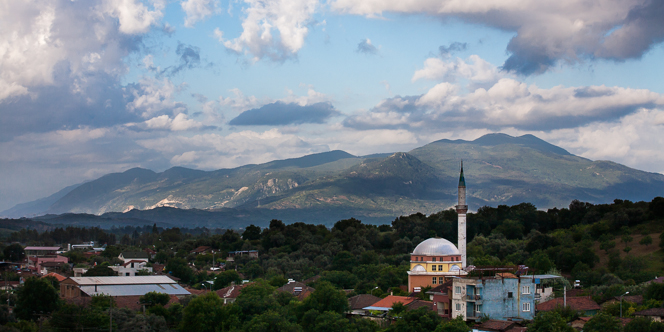
Wow. Rocking the bougainvillea here too!
OK, that was seriously fast, Lorraine. :)
A house or at least a verandah covered in bougainvillea is a wonderful thing. Hoping we can get there! Yours is presumably much more advanced?
Looks great, really coming together.
I am impressed you managed to save that fig by the pool. It seems to be within the pools tiled area, gives it such an established look. A great place to seek shade after a swim.
Do you need to water those pot plants every day? I would imagine they get very dry out there in the sun, at least once it gets really hot. Do you have tap water up there yet? I guess you must have, in order to have filled the pool.
Cheers. We’re really pleased with it so far.
Yes, the fig got concreted and tiled around in order to save it. Who knows, we may regret the decision in 10 years when its roots crack the wall of the pool, but we wanted to save as many of them as we could. (I think in the end we had to cut down about 15 or 20 but on the plus side they were mostly small ones.)
The other thing that will give shade in the long run (apart from the pavilion roof obviously) is the roofline of the building we’re currently working on. As it turns to late afternoon, there should be a triangular patch of shade on the right side of that photo that will be a nice refuge from the sun.
And also yes, those plants will need watering every day, or every second day at worst, especially as summer starts. We have tap water up there now, with surprisingly good pressure for a hilltop location. But it would probably be smart to rig up a drip-feed watering system as soon as possible.
Jason this is going to be amazing. Using threaded bar is such a practical way of doing things. Can’t wait to see the straw bales going it, excited by that. K xxx
Cheers — I remember being worried about how we were going to get the wooden bits to sit safely on the concrete bit, and this turned out to be a very simple and strong way to do it.
And it will be time to get the bales in soon, I hope.
The whole project is looking amazing and I am enjoying these wonderful progress photos. I too can’t wait to see the straw bales as they go in. You both must be exhausted but what an exciting time it is seeing your dream come together. Do you only have one builder and yourselves, (oh and the cat of course), working on this massive project. xx
Hi, Anne, and thanks. Yes, just the three of us working at the moment, but Sirem’s mum and dad are really helpful also in going for shopping runs (food, cement, bricks, nails, whatever) and cooking dinner.
Progress looks great. From the photos it’s great to get a prospective of what it will look like. John says we will visit again when all the work is done.
Great photo of Nadire and Dogan as are all your photos Jason.
Marg X
Thanks very much! It is definitely starting to come together. Hopefully suitable for a visit sooner than you think. :)
The vision seems to get grander every time you post something! Looks amazing. I was feeling pretty smug recently having installed a new gate and posts, but your woodwork has completely un-manned me. You must have been good at woodwork in school…
Hywel, you are too kind. Seriously though, anyone can do this stuff, given some tools and some practice. And I don’t think I was the star pupil in the woodwork classroom… I think it’s more of a mid-life epiphany sort of thing.
Thank goodness for cat photo first. I could relax and be flummoxed by all the building words at the same time.
Impressive progress!
Cheers! :)