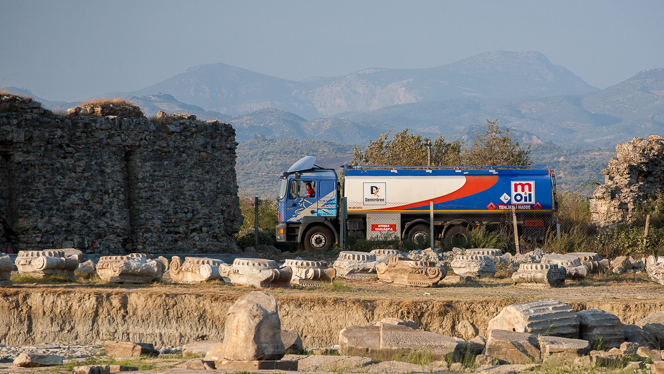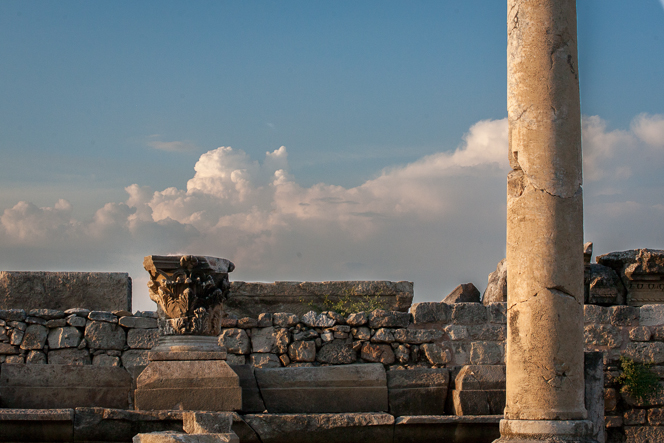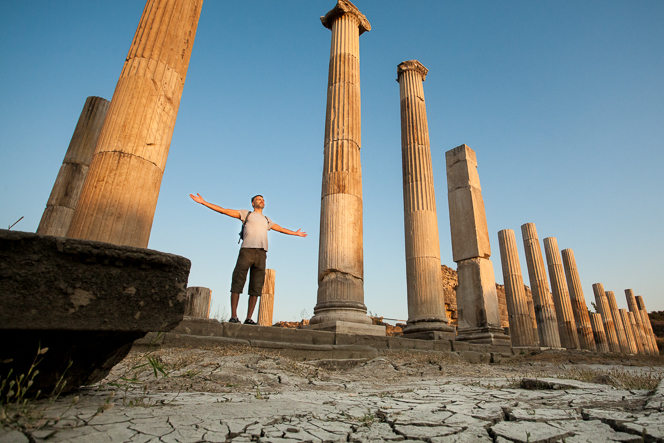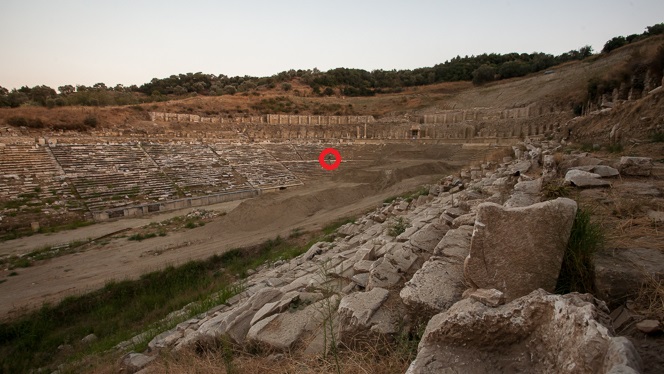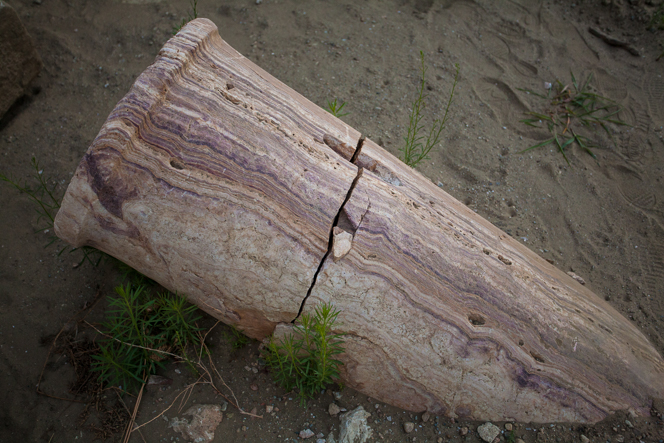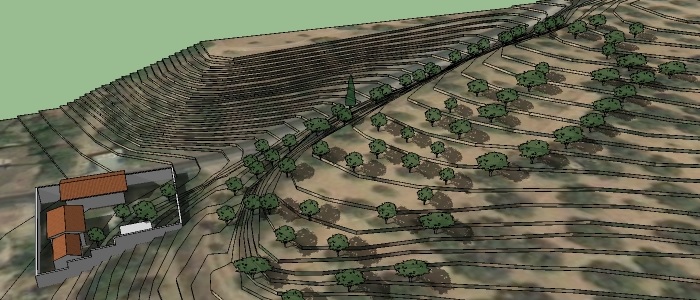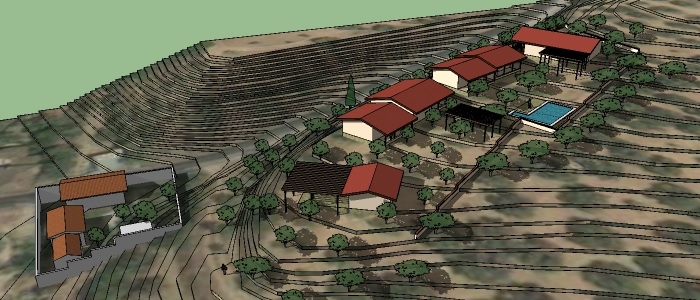We’re still feeling pretty low after the events of last week — and thanks, everyone, for all the support. Fortunately, I guess, we have a backlog of earlier activities to talk about.
In August we visited the ruins of Magnesia for the first time. We were especially interested because it’s the closest of the many ancient sites around the Menderes valley. That first visit we were impressed, but we missed out on seeing the stadium and the theatre as a walk up into the hills didn’t feel like a great plan in the heat. We should have been more adventurous…
In mid-September we went back with our visiting friends Berkan and Sofie. I was struck again by how the road and the railway line cut right through the old city walls, making for strange pairings of ancient and modern.
It turns out that you don’t have to walk up into the hills to see the stadium. There’s a dirt access road that’s separate from the official entrance to the ruins, so a) you can drive in, and b) you can do it any time. The road goes past orchards and farmhouses and then you park by a massive wall of stone blocks. But nothing prepares you for the scale of the place as you walk around the corner and see row after row of stone seating dug out of the hillside. It’s an experience that will stay with me for some time. (Here’s the spot on Google Maps, if anyone is curious.)
Forgive the cheesiness, but in the three photos below I’ve circled the human figures in red. It was the only way I could think of to get across some sense of scale.
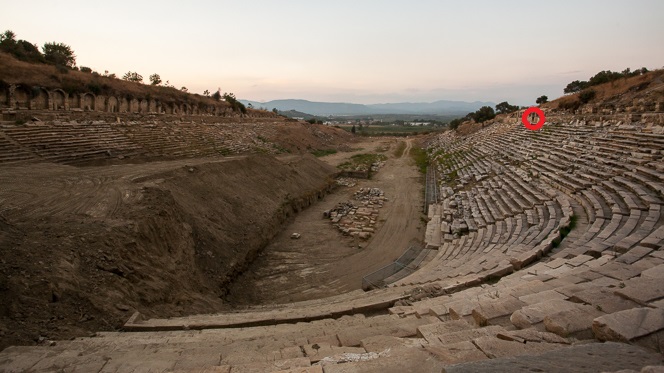
Parts of the stadium are still buried; that huge ramp of dirt is what remains for the archaeologists to dig out.
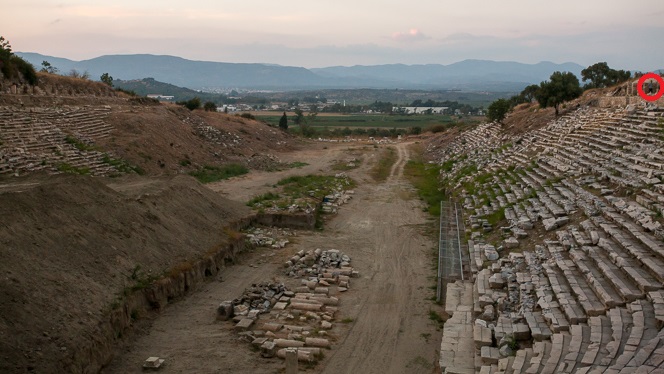
The open end of the stadium looks out to the north, across cotton fields and towns to the hills beyond.
So, Magnesia is even more amazing than we thought, and we’re lucky to live so close to it. We spent nearly an hour wandering around the stadium, and the four of us were the only people there the whole time. I think that shows just how rich Turkey is in archaeological treasures: if this sort of structure was in most other countries, there’d be a crowd and a queue to get in.
The theatre was not quite on the same monumental scale, but was very beautiful, and also totally devoid of people. Unfortunately it was dark by the time we got there, so no photos yet. But that just gives us an excuse for another visit.
