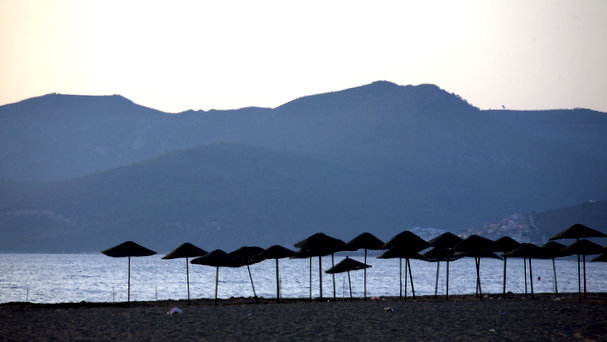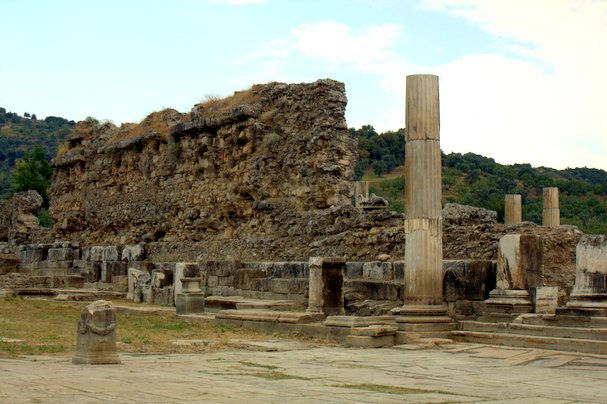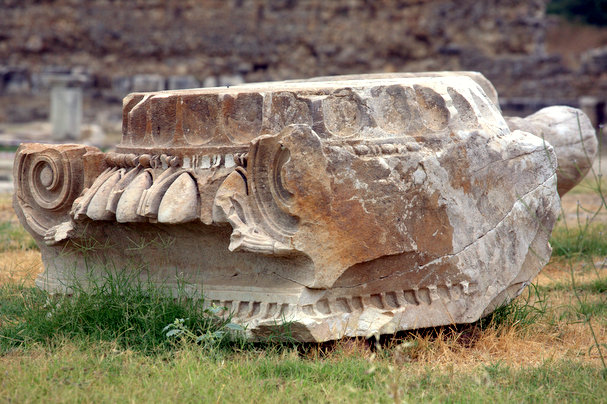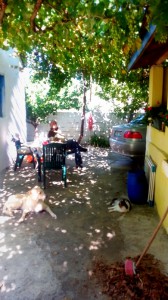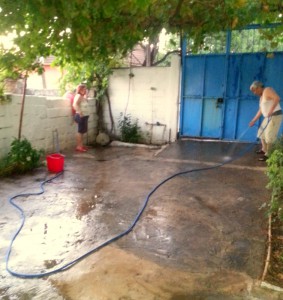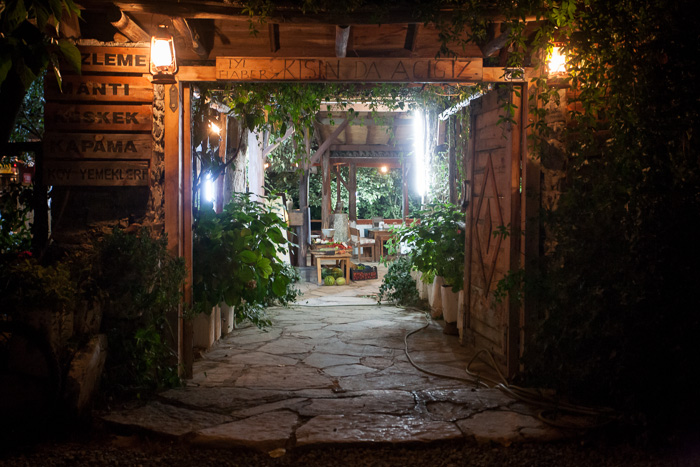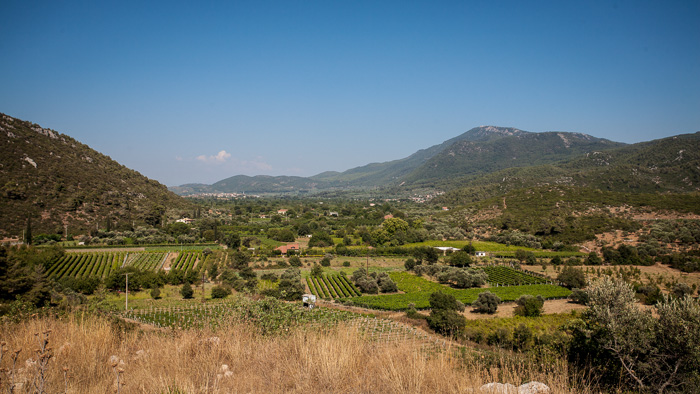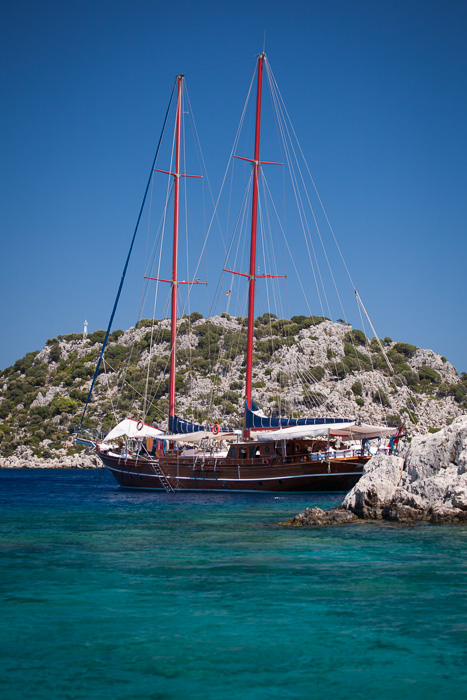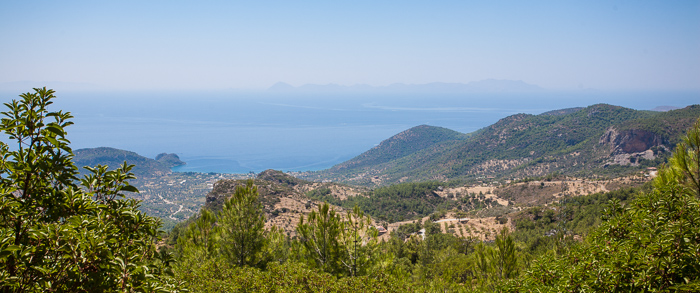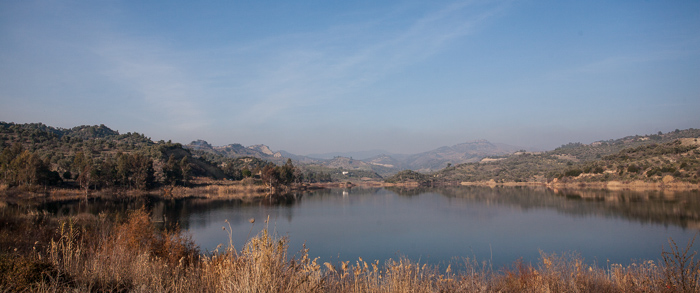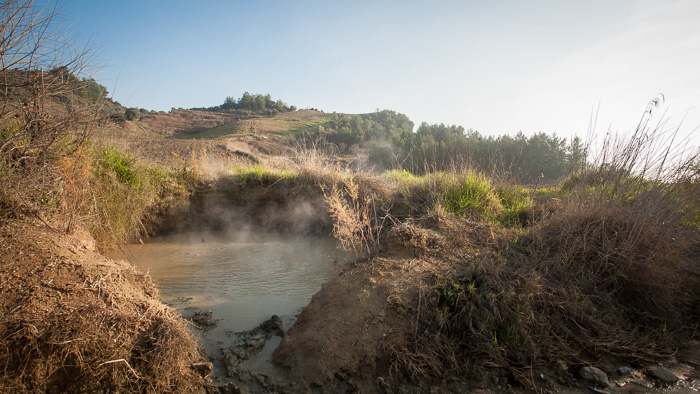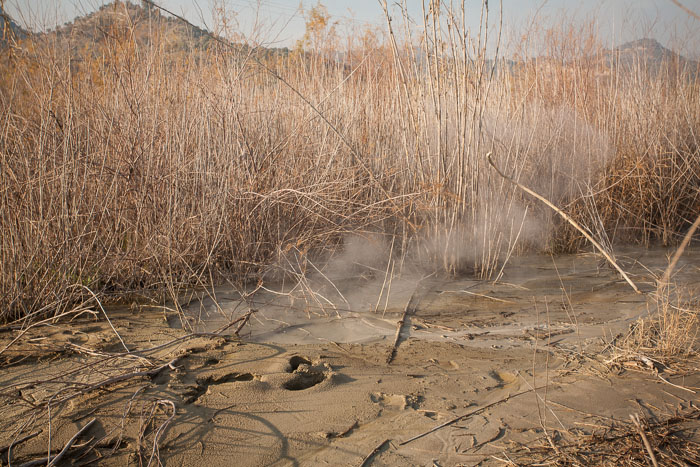(Warning: this is going to be a long one with lots of photos. )
We bought the farmhouse because we needed somewhere to live while we were building the hotel project. And in the long run I think we will always live down here: it will be nice to have a bit of physical separation from our paying guests, for their sake and ours.
The farmhouse is great, but it’s pretty rustic, and it looks like our first month is going to be spent renovating it. It doesn’t have to be beautiful, but we want to make it comfortable enough for friends and family to come and stay.
Let’s start with the kitchen. It was in good-enough condition, but the tiled concrete worktop was only about 70 cm high. Much lower than the usual 90 cm, so it tended to give you a bit of a backache. It had to go, sadly.
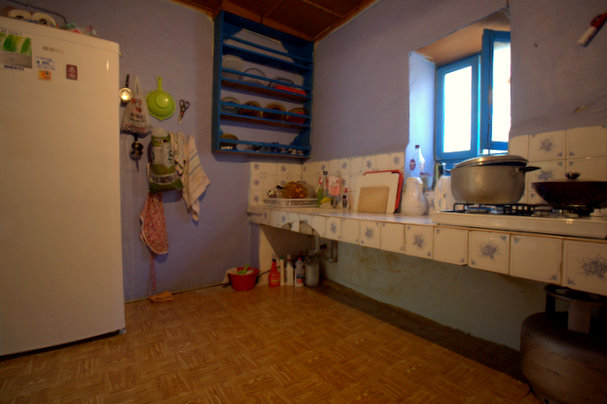
The original kitchen
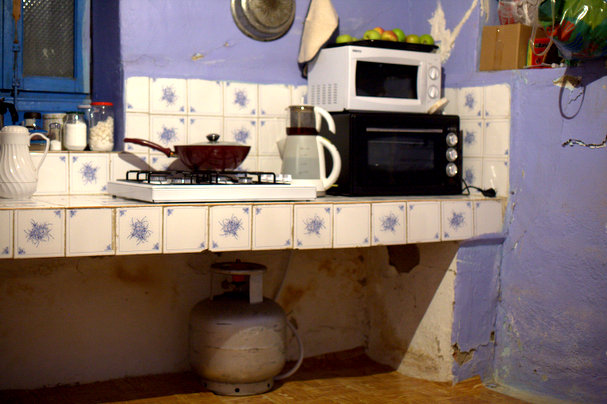
The original kitchen with some improvised cooking arrangements. Notice how low the bench is.
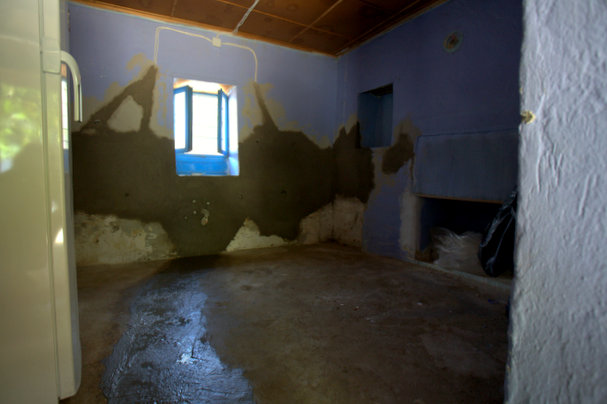
The current state of the kitchen: ready for floor-levelling, tiling, and building a new worktop.
The main bedroom is next door to the kitchen, and it was also in good condition. Not too much to do here, although we will probably repaint the walls and tile the floor.
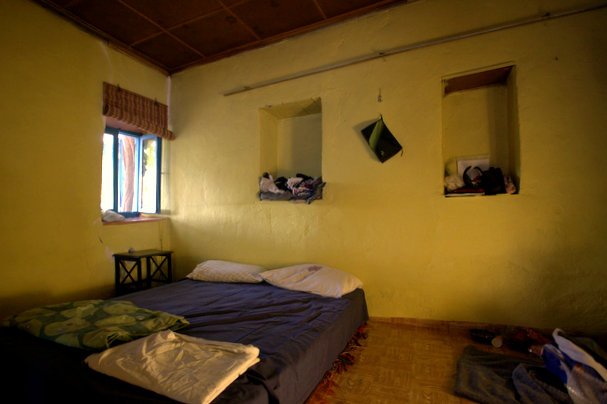
Bedroom 1: in pretty good condition
Bedrooms 2 and 3 make up a second building set further back on the block. There’s not much to do in bed 2, but bed 3 needs a bit of work, as you can see from the picture.
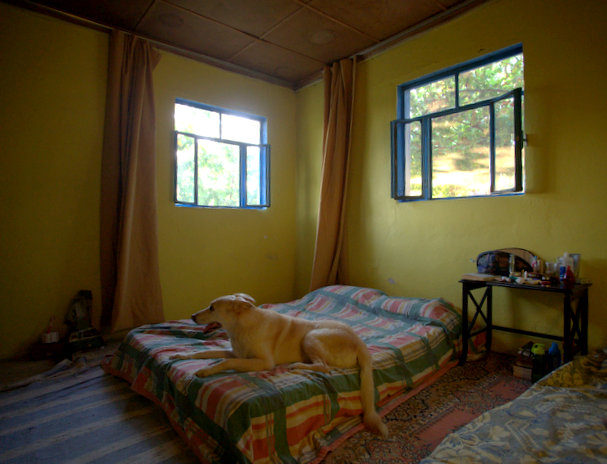
Bedroom 2. This room is OK except there seems to be a dog in it.
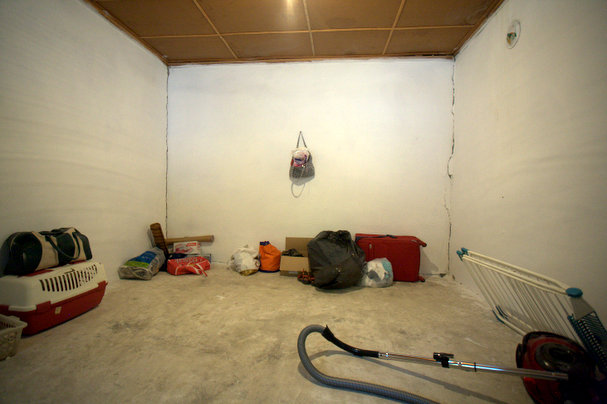
Bedroom 3. Need to seal those cracks and tile the floor.
The bathroom situation was the big challenge, and also quite urgent (especially for people who believe a toilet should be something you sit on that flushes). The original bathroom was, again, in OK condition, but the trouble is there was very little in it. Only a bath, really.
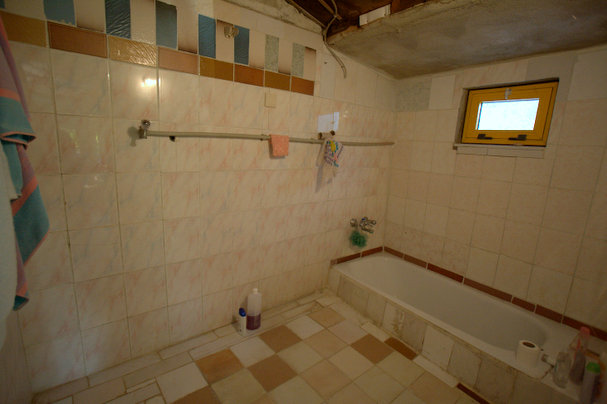
The bathroom was OK, but there was only a bath. No sink or toilet or shower.
The toilet was a short walk away, up some stairs from the courtyard and around the corner adjoining the chicken shed. I thought it was a fine toilet but let’s just say it was reminiscent of a camping experience.

Back to basics: the original toilet.
We knew that not all visitors would be game for this squat-style toilet, so we re-did the bathroom to include a “normal” toilet, basin, shower, etc. There was plenty of room. The only catch was that we didn’t know where the sewer connection was, so we decided to bring in the professionals and get them to dig a new connection to the mains sewer line. This meant breaking up a lot of concrete, unfortunately.
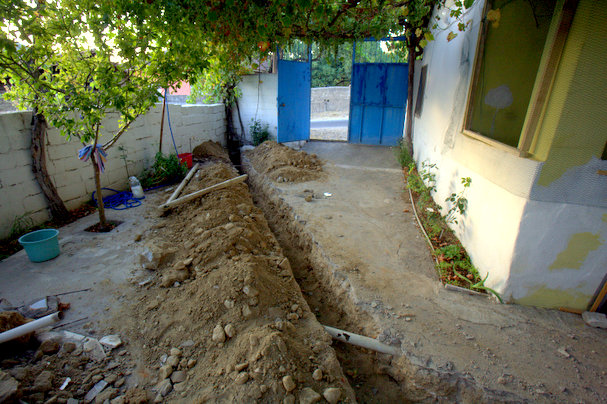
Trench dug under the concrete to lay water and sewer pipes for the new bathroom
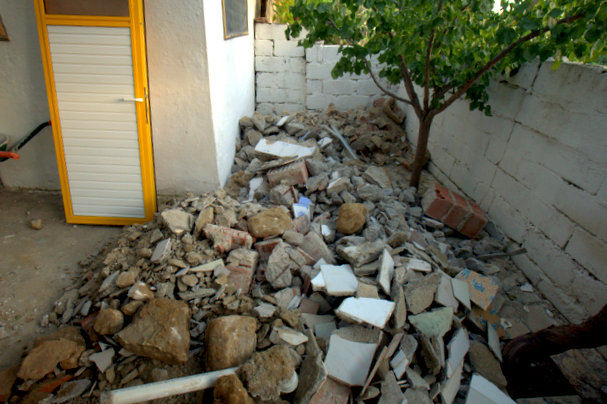
All this rubble came out of the new sewer trench
But the result was worth it. Here’s the new bathroom (please excuse the sand on the floor tiles; we’re still cleaning up).
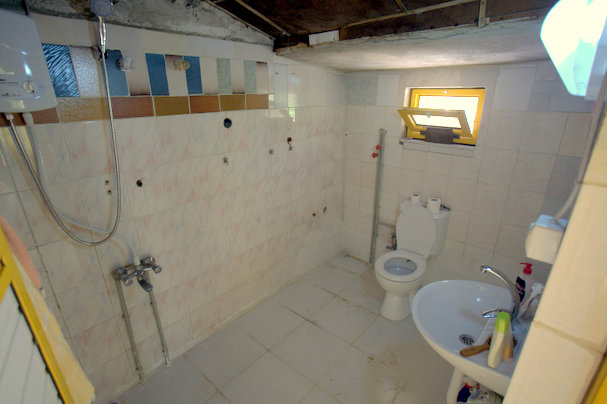
The renovated bathroom: no more outside toilet!
And finally, here’s a gratuitous cat photo.

Meet Tarç?n.
To confirm the suspicions of people who know us: yes, our menagerie is expanding already. Marlowe, Molly, and Maya were delivered safely and are now settling in, but Sirem’s mum and dad brought a dog and a cat from Istanbul (they’ll be going back eventually, I am assured). There’s also Zeytin (“Olive”), the very friendly stray dog who lives out the front of the house and is fed by us and the neighbours. There are a couple of cats who visit from time to time but we’re trying hard not to formally adopt them. And finally there’s little Tarç?n (“Cinnamon”) who proved impossible not to adopt (it was Sirem’s dad’s fault, honest).
