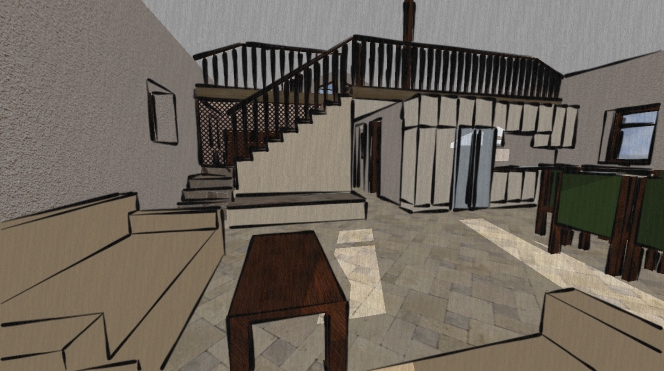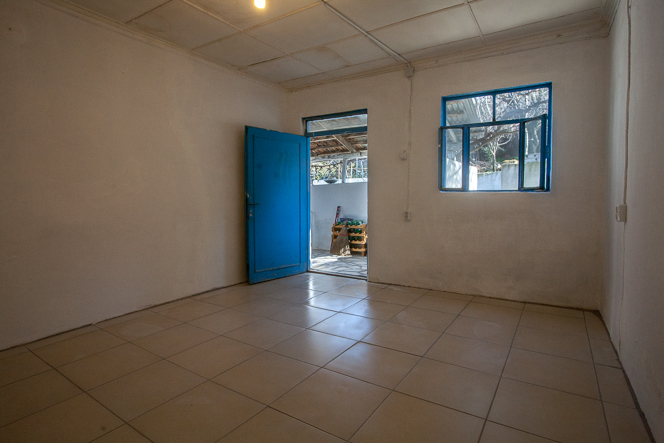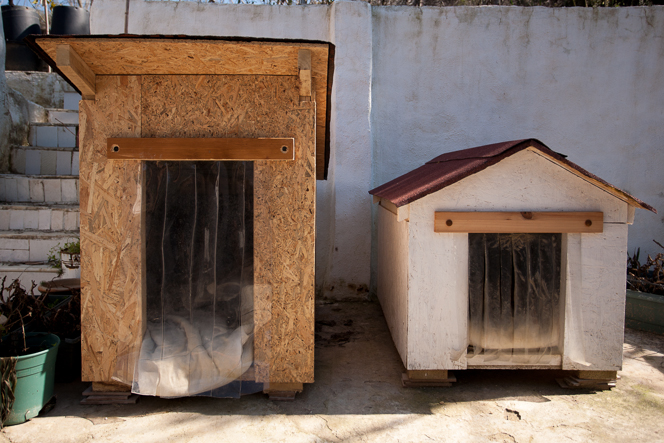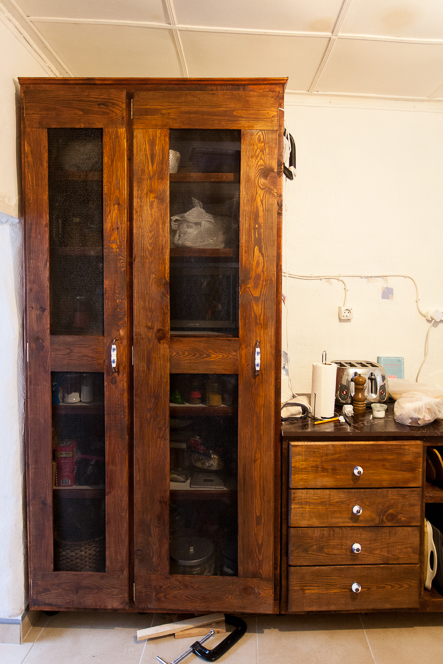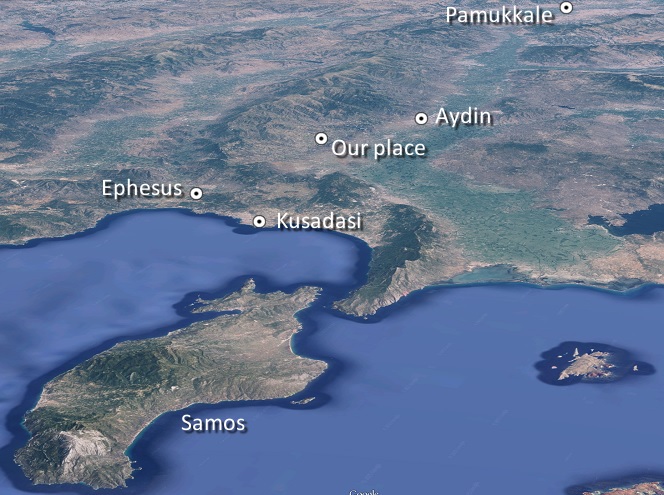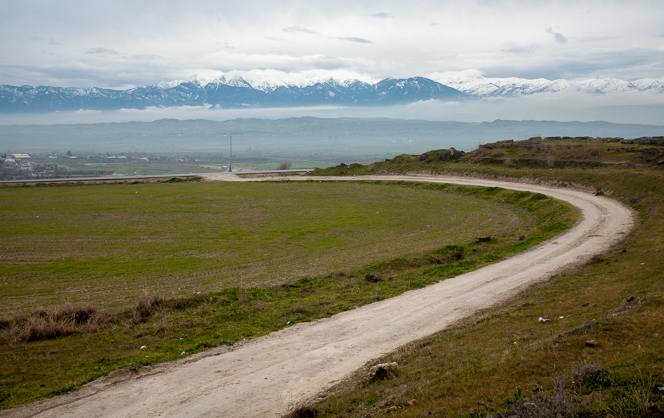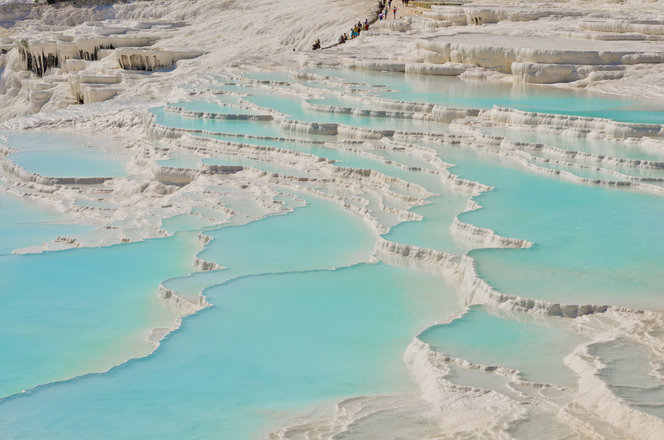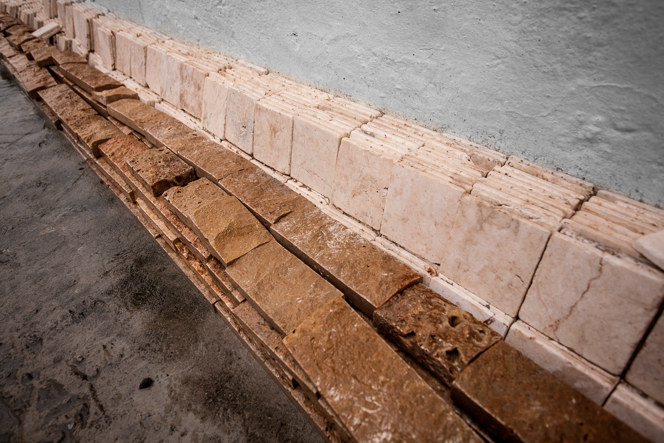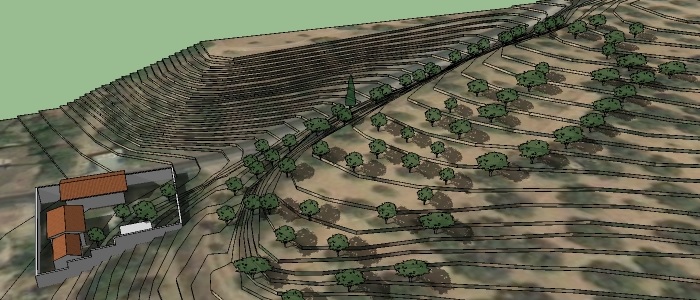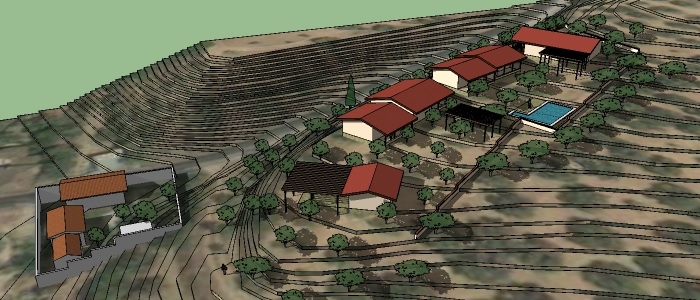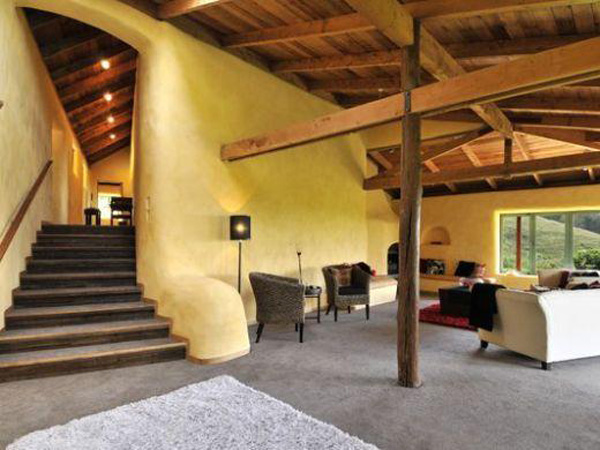OK, this will be a quick one. It’s a beautiful day and I’m supposed to be putting in irrigation pipes for the new trees, not sitting around at the computer.
Things are going well. Spring continues to mean that plants are just erupting out of the ground: it’s amazing how quickly things grow here. Here are a few shots of flowers and the garden to show what I mean.
The season has also brought some new lambs to the farm of our friends at the other end of the village. The lambs are very cute and Sirem could not resist having a cuddle.
And visitor season is also continuing. Our recent guests Enrico and Bethany gave us an excuse to check out one more of the archaeological sites in the area. We took them to see the ruins of Tralleis, up on a bluff above the provincial capital of Ayd?n. It must have been a very imposing city in its heyday. The biggest feature still standing is a distinctive triple arch that looks out over the valley. All very Ozymandias.

The arches from the other side. Notice all the construction on the lower level: cellars or tunnels perhaps?
Again we had the privilege of walking around a site like this without paying any admission fee, and seeing almost no other visitors. I think those people in the first shot were our only company. It’s not that Turks and tourists don’t care about these places; more that they are spoiled for choice about where to go.
Finally: we put in our revised plans for the hotel bungalows a couple of weeks ago, and we’re waiting to hear back from the council about whether the new version can be passed as just a minor revision of the old. The differences weren’t huge, so we’re optimistic.
Probably the biggest change is that we’re now building a house for ourselves at the top of the orchard. It’s quiet and peaceful there, and the view is fantastic, so we can’t resist. That means two fewer guest rooms up in the orchard, but in the long run we’ll make up the total of six by converting some rooms down here in the old farmhouse.
Another change is that we combined one of the guest bungalows with the cafe / kitchen, rather than having them as two separate buildings. We think it makes the overall plan look less cluttered, and the thick straw bales mean the guests shouldn’t hear anything from the adjoining kitchen area.

An overview of the new plan. You can see the existing farmhouse buildings on the far left. Then, from left to right, it’s the cafe plus two guest rooms, the pool, another two guest rooms, and then our new house at the end.

The cafe will have big french doors out onto the terrace area. There’s also a higher ceiling as the roof is common but the floor is lower. This seems to make the building blend into the slope a bit more.












