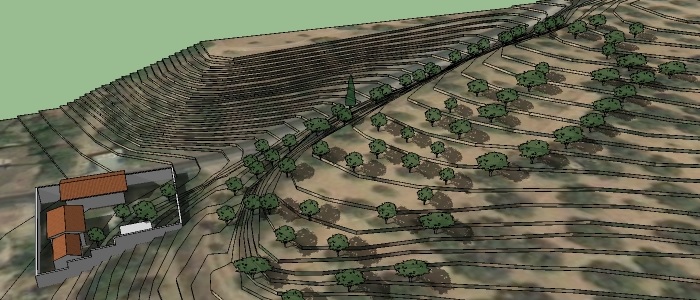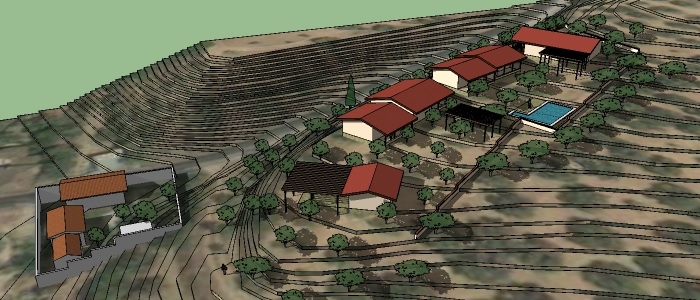I’ve lost the last couple of days to flu — nothing serious, but Sirem has been very patient with the usual tragic man-flu whining. So this seems like a good moment to take stock with a progress report.
Currently, the kitchen is our big priority. As usual we’ve sat down with Sketchup to figure out what we want to build. Because the room is not that big, and there’s only the one door, we’ve found it much easier than when we designed our kitchen in Southampton. Basically the strategy is to build as much worktop space as possible and then to cover every available bit of wall with cupboards. Nobody ever complained that their kitchen had too much storage space, right?
The door is at the back of the picture, and that slot on the front left wall is an old fireplace where we plan to keep the gas bottles for the stove. The window ends up traditionally placed over the sink, front right. The microwave and our small oven get stacked on top of each other, and there’s a chunk of bonus storage space above the fridge.
So far, we’ve started on some of the framing work, and found some 18mm plywood to serve as a base for the tiled worktops. We’ve been lining things up out in the courtyard to check that it’s all going to fit. Once we take the pieces into the actual kitchen, there will be a lot less room to move.

Kitchen cupboards and worktops starting to take shape. None of the kitchen walls are at right angles to each other, so there’s some fiddly bits with the carpentry.
At the risk of appearing to have gone full red-neck, here’s a shot of the nail guns I mentioned last time. They may look excessive but they’ve been extremely handy in putting together framing projects like the kitchen. Of course sometimes you have to use screws, but when you can get away with nails, the power to get twenty of them into the work piece inside a minute is just amazing. The little one, the staple gun, has probably been the big surprise: you can use it to put together something like a mitre-cut picture frame very easily, and it’s great for pinning up wire mesh for plastering.

Nail guns: the one on the left fires nails up to 5cm long, and is moderately scary. The one in the middle fires staples deep into timber, and is not so scary but will still hurt you. The one on the right fires 9cm nails and is absolutely terrifying.

This is what a box of 5000 wire-coiled 9cm nails looks like. I hope not to need to go back to the shop for a while.
Last week we put a solar hot water system in. Or, more correctly, we paid the professionals to put one in. Previously we’d been using an instant hot-water heater but that was going to lead to big electricity bills if we kept it up. Solar has been great so far, with plenty of hot water even on the cloudier days.
While we had the tools and timber out for the kitchen, we also thought we should put some kind of bed together for the cats that are sleeping outside. (Yes, I’m ashamed to say there is currently a terrible apartheid system in place where the pampered UK cats are sleeping indoors and the hard-grafting Turkish street cats are sleeping outdoors.)

Combined bench and cat box project. The cats were supposed to sleep underneath so people could sit on the top, but as you can see they had other ideas.
The idea was to make a box to keep the cats out of the wind, and to put some cushions and blankets inside to make it comfortable. We’ve since put a panel of clear plastic over the middle section to help them keep more body heat in there. They seem to appreciate it.

This is Suzi, one of Sütlaç’s kittens. How can you look at that face and not build some kind of shelter for her?
On our way back from a walk today, we climbed the hill across the street to get a new view on our place. I really like the shot below, because you can see all the different bits and pieces that make up our little compound. From the front left, anti-clockwise, that’s the disused chicken coop, then the old house, the new house, the barn, and, if you look carefully in the foliage at the back, you can see the slab of metal roofing that keeps the rain off our clay oven.
And, in conclusion, a shot of a poplar tree to show the advance of the seasons…
PS: there is one more thing. We really appreciate all the comments on the blog, but we’ve been a bit surprised to find how prevalent spam commenting is in the blog world. (Probably many of you out there already knew this.) At first I was manually approving or deleting every comment, but when the spam count got into the thousands it became overwhelming. So we’re currently relying on some spam filters that work on keywords. It makes my life a lot easier, but the downside is there’s a small chance that every now and then we’ll block a legitimate comment. If a comment of yours seems to go missing, I apologize in advance, and please feel free to email me and I’ll sort it out.


























