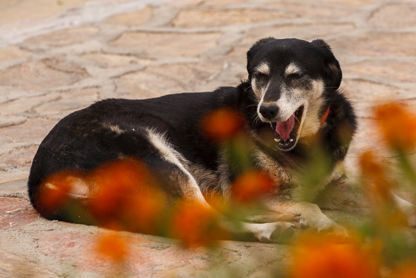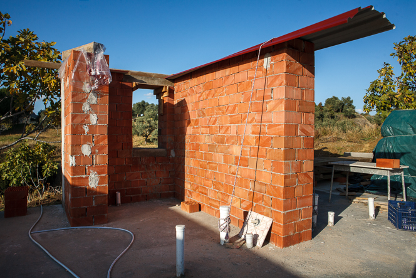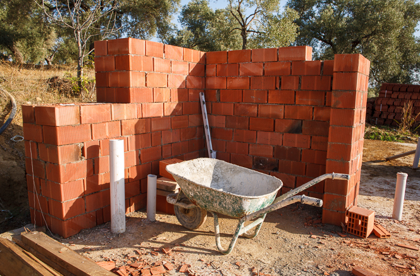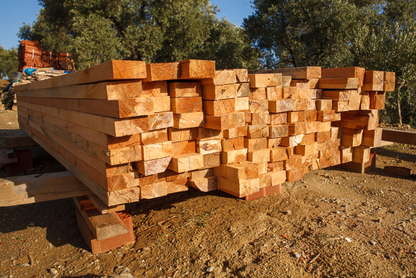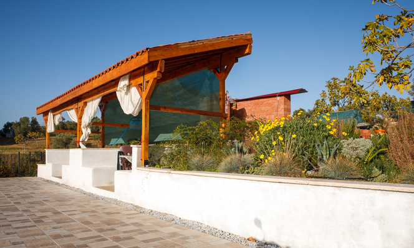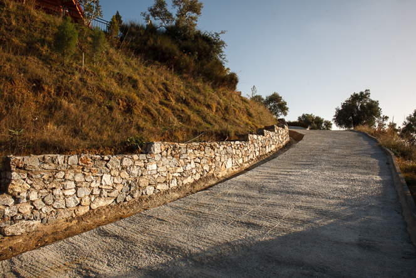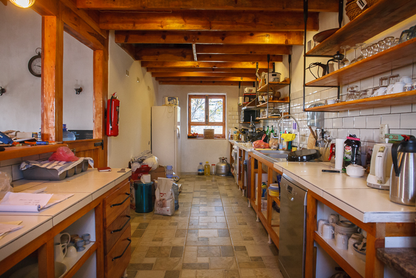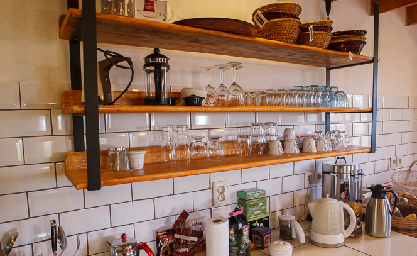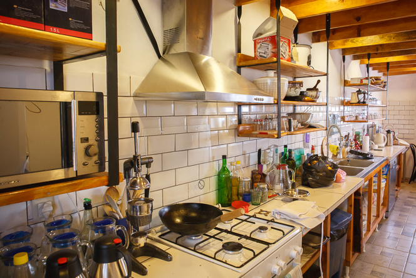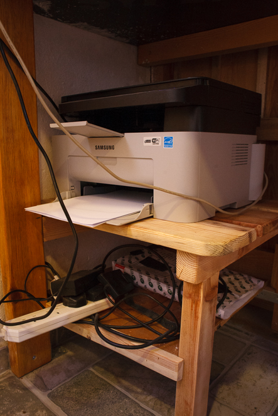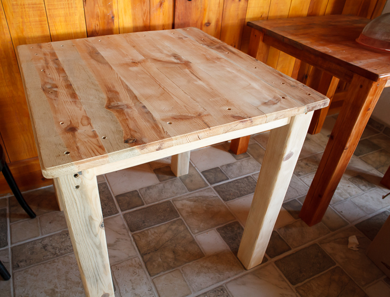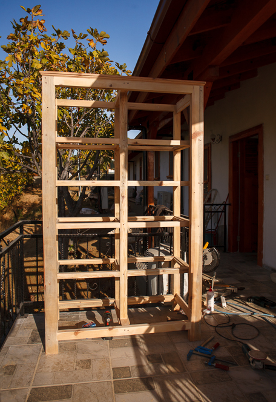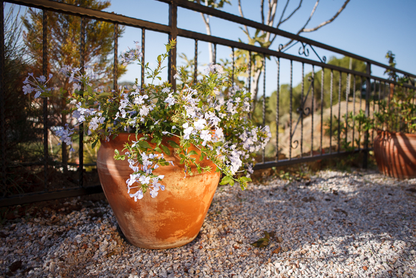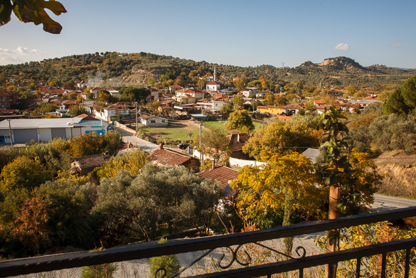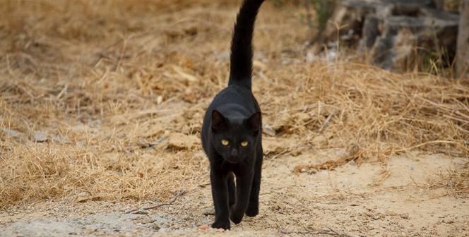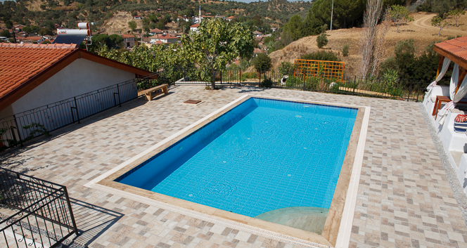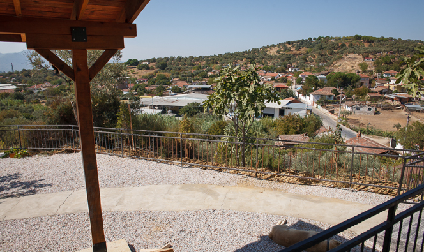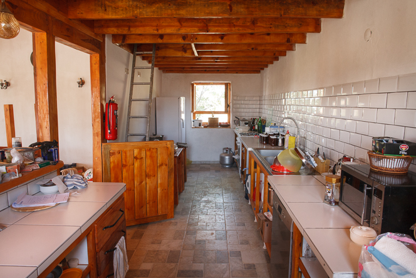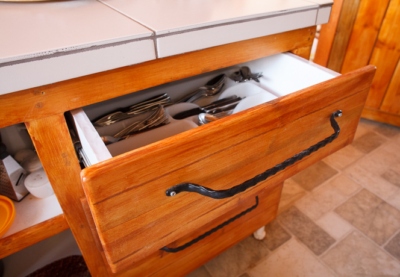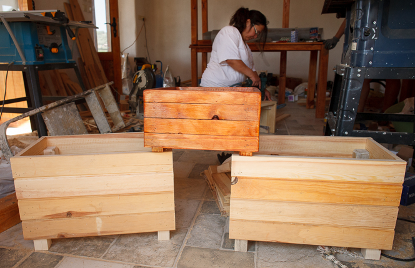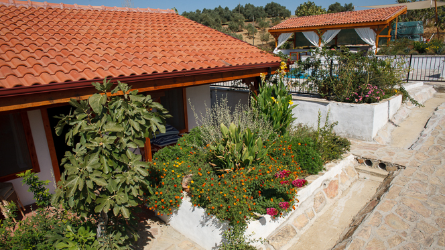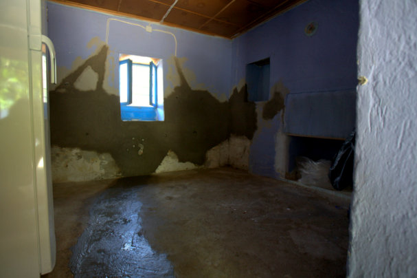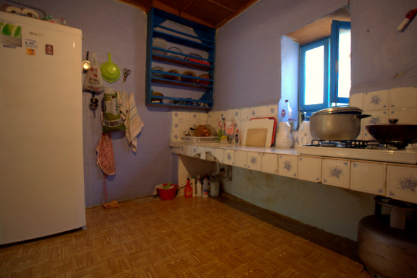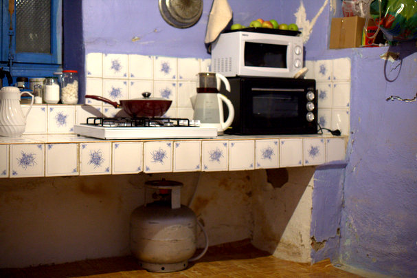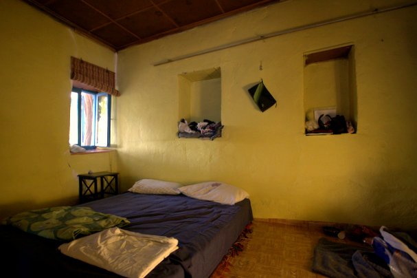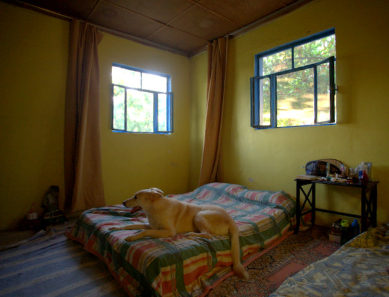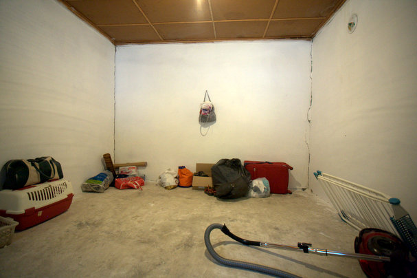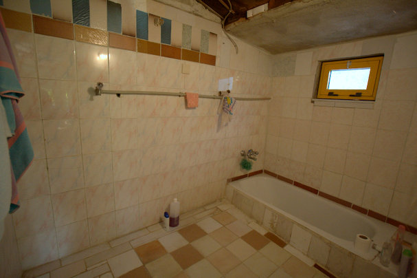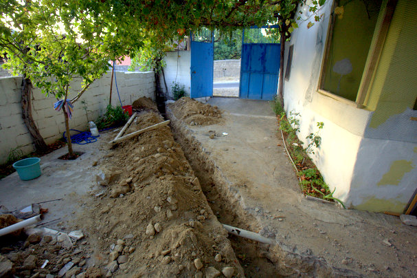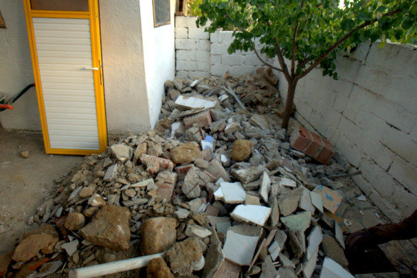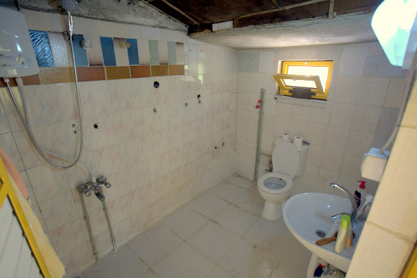We’ve been quiet for too long; our apologies. These days we are busy with building stuff, as ever, but sometimes also with guests. Which is new and welcome territory for us. So first, a big thank-you to all the friends and family who have been bold enough to take a chance on us. We hope, obviously, that you all went home and told your friends what a fabulous time you had, and that we will see you again soon.
We’ve tried to keep everyone happy, and I hope we’re succeeding. For example, here’s our attempt at a breakfast for some vegan guests. Once you rule out eggs and cheese, we were worried we’d have nothing to feed them, but in fact Turkish food gives you a lot of options with salads, vegetables, pastries, and fruit.
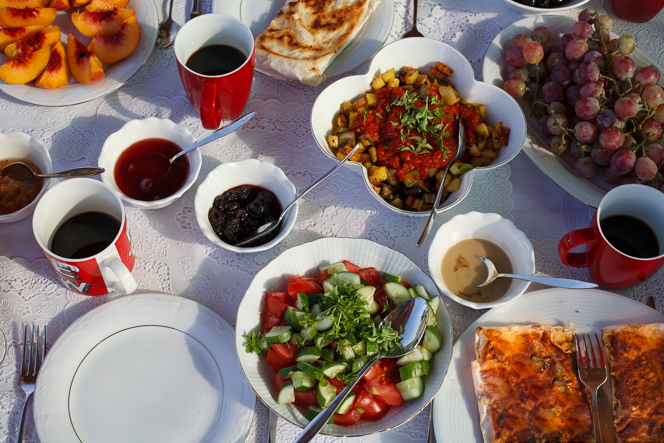
The vegan breakfast option.
Sadly we have nothing new to tell you about when our episode of “Our Dream Hotel” is going to screen. Channel 5 moves in mysterious ways, it seems. I suppose it’s been a sobering reminder: we’ve probably put too much stock in the TV show as our one big “we’re here!” message to the outside world. There are many other things we can and should be doing to publicize ourselves (Google Maps, Trip Advisor, booking.com, etc.) so we need to be getting on with those. Channel 5 will show the episode eventually and it will be a nice bonus when it happens, but we’ve given up trying to predict when. Of course when it finally does air, we will be sure to let everyone know.
The big new structural addition is that we finally finished our pavilion by the pool. This was sorely needed as a way to provide some shade. The pool is great, but in the middle of a summer day the poolside terrace was very exposed. Now there’s somewhere cool and breezy to sit. And it’s so nice to see the end of those red bricks in favour of limewashed, rendered walls.
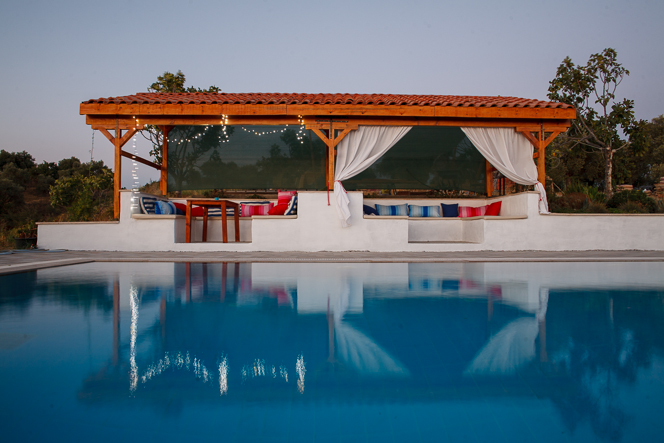
New pavilion by the pool. Building #2 will sit directly behind.
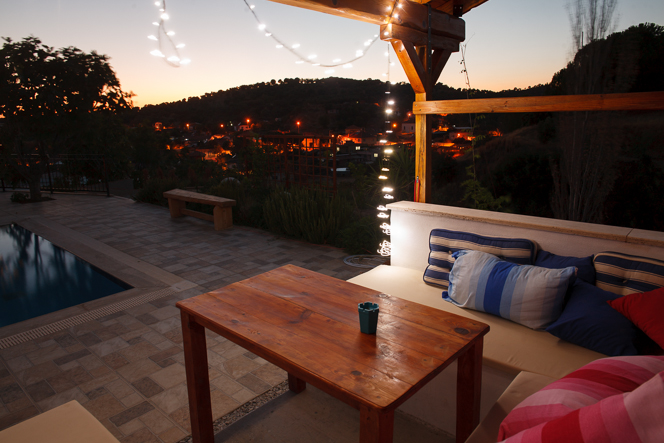
Cozy spot for summer evenings; lights of the village in the background.
There is a downside though. As it gets to late afternoon, the sun streams in from the west and the shade is lost. So we’ve tried to buy a few more hours with some white curtains on the front of the structure. We also like the look of them even when they’re open: they make it feel like a good spot for some decadent lounging around while being fed individual grapes.
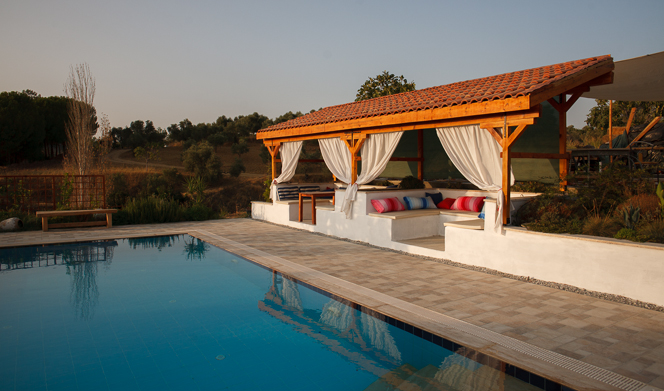
Both sets of curtains in place.
The last remaining work to do on the main building is the cafe’s kitchen. On the left of this first shot you can see the bar, and beyond that there’ll be ladder-stairs to the loft, a big pantry, and a couple of fridges. On the right there’s a worktop extending pretty much the length of the room. We managed to get hold of a reasonably priced restaurant-style double sink that’s perfect for big pots and pans.
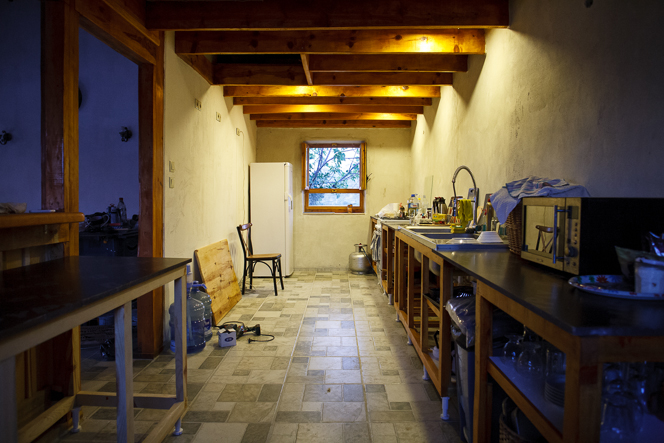
Kitchen worktops and cupboards under construction.
We did consider using a shop-bought worktop, laminated particle-board or whatever, but we couldn’t find one wide enough in a style we liked. (Our cupboards are a full 60cm deep and we like a bit of overlap at the front, and thus we needed something about 63cm wide.) So we’re doing the same thing we did in the old farmhouse kitchen and going with a tiled solution. It’s built up in layers: first 18mm plywood, then cement board, and finally tile adhesive and tiles. Nice advantage of this method is you can put hot things on it directly without any worries, but it does take a bit longer to install.
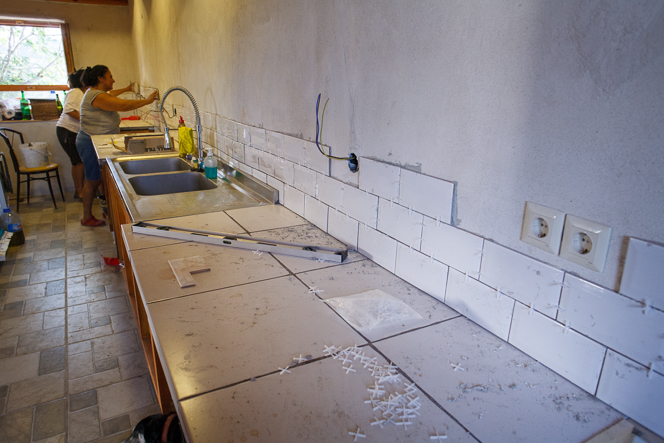
Sirem and Çisem putting up splashback tiles.
The terrace outside the cafe is nearly there. For now the surface is raked gravel: we were thinking of installing the same type of paving stones as on the driveway, but we thought it might feel like too big a paved area. So it’s gravel plus as many planter boxes as possible (still to come) to make it all feel a bit greener and more welcoming.
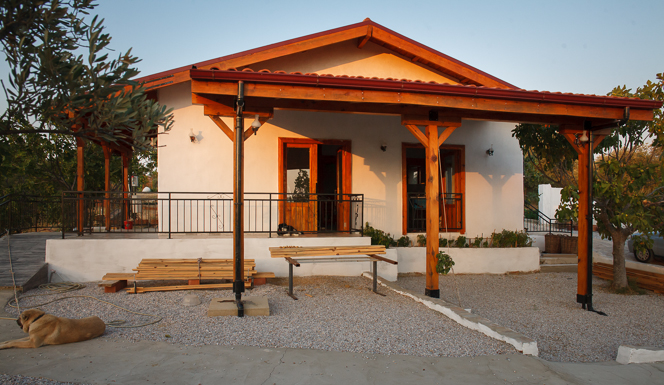
Terrace overview shot; disabled access ramp just visible on the far left.
We’ll have normal tables and chairs inside the cafe but the terrace will be picnic tables — to start with, at least. Think of it like a pub beer garden. We’ve made a single prototype picnic table so far, just to get those critical seat-to-table distances right. Need to churn out a few more though.
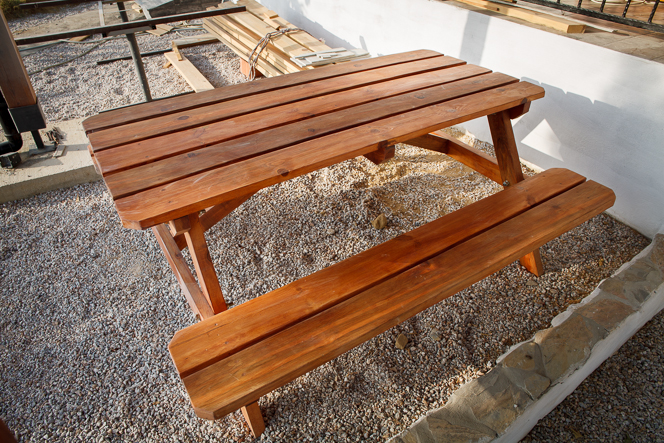
First picnic table.
The cafe bathrooms are tucked around the side of the veranda so nobody ever has to sit at that terrible table near the loo. We’ve shown off the doors in previous posts; here they are mounted properly at last.
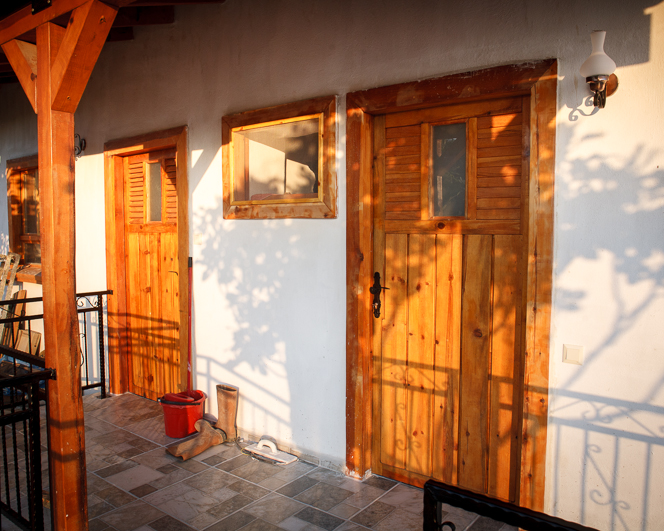
Cafe bathrooms ready for use.
And finally the main entrance to the cafe. We’ve had to prune that fig tree a little to keep it away from the roof, but we hope that in the years to come it fills out again and provides some nice shade over the steps.
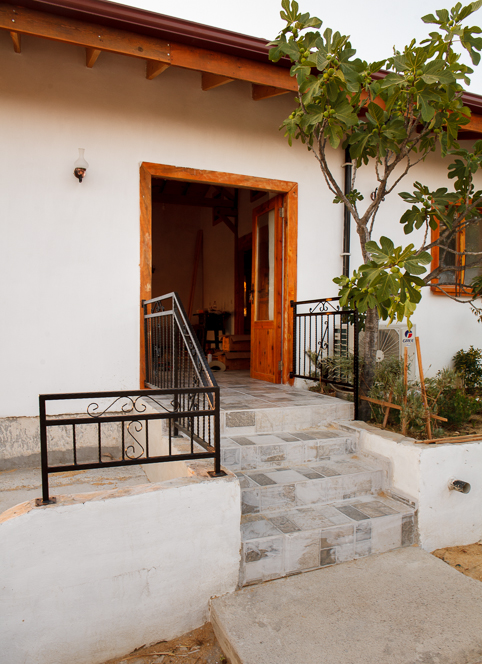
Entrance to the cafe.
The gardens are doing well. For a long time we were watering them by hand, which took up a lot of time in the evenings. But now the drip-feed irrigation system is in and the plants are much happier.
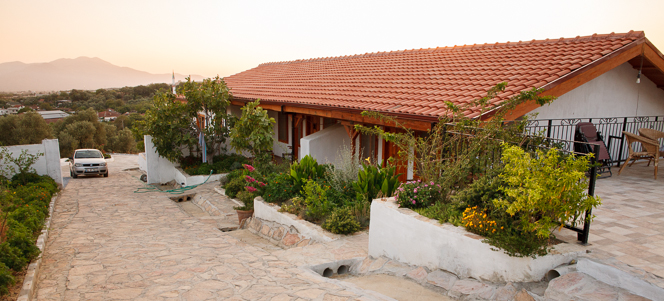
Gardens looking healthy after a hot, dry summer.
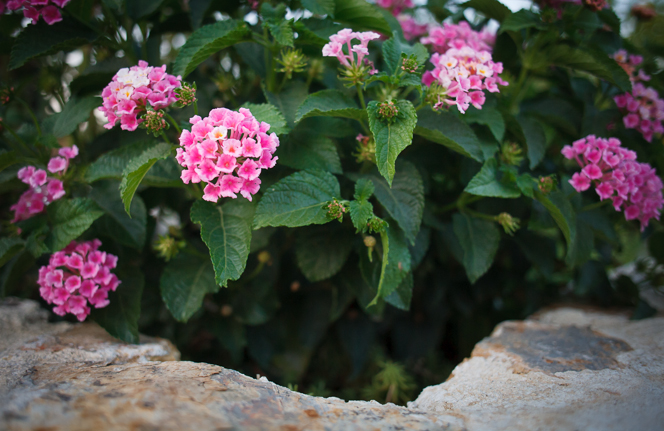
Garden close-up #1
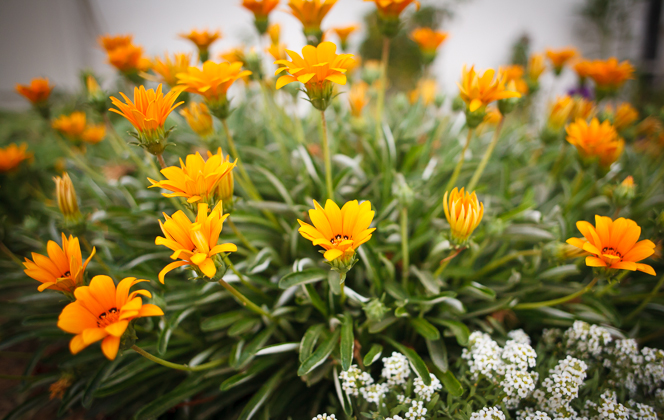
Garden close-up #2
Speaking of water, another bit of construction we did recently was getting two 10,000-litre water tanks in. They’re sitting right at the top corner of the block, in a spot that will one day be outside our bedroom window. One tank is mains water, equipped with a pump so we can keep good pressure in our system when multiple guests have showers at once. The other tank is grey water for irrigating the garden. Ultimately we’ll send water from the roof of our house into this second tank.
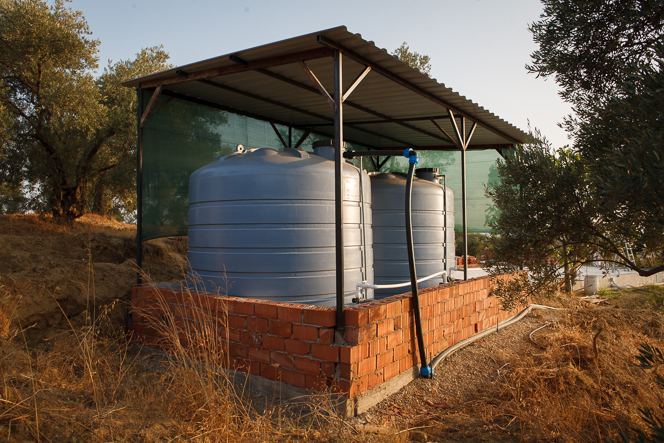
New water tanks.
And finally we can’t forget the animal photos now can we? Here’s a shot of Tito looking serious and dignified in his role as cafe watchdog.
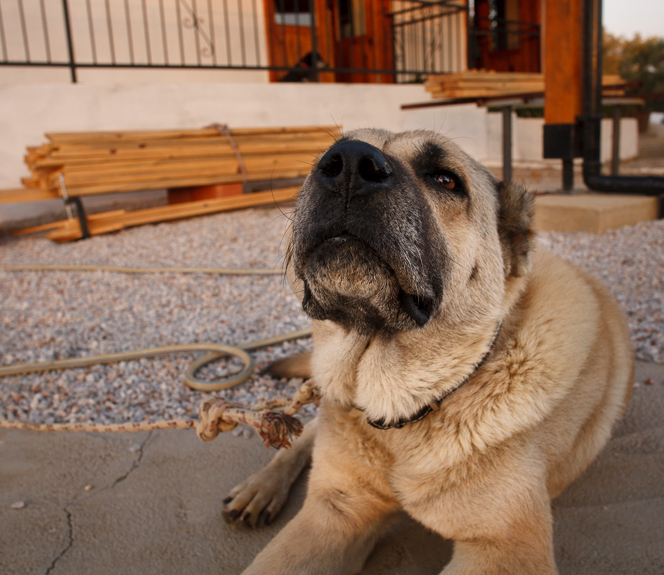
Tito.
New kittens are the last thing we needed, but for better or for worse we have them. We found both of them on the street within a couple of days of each other so we think they might be sisters from the same litter. Lucy was hiding out in the local olive factory but crying a lot and took three days of convincing (i.e., milk and biscuits left at the gate) before she decided I was a trustworthy parental substitute. Lara on the other hand appeared at our kitchen window one night and took about three minutes to get herself adopted.
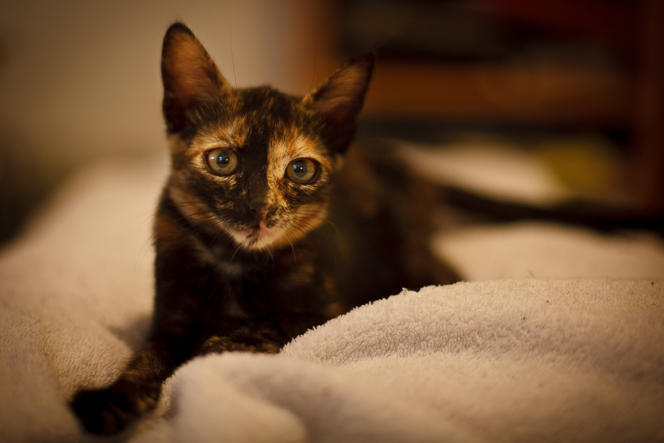
Lucy. Highly-strung but getting more relaxed every day.
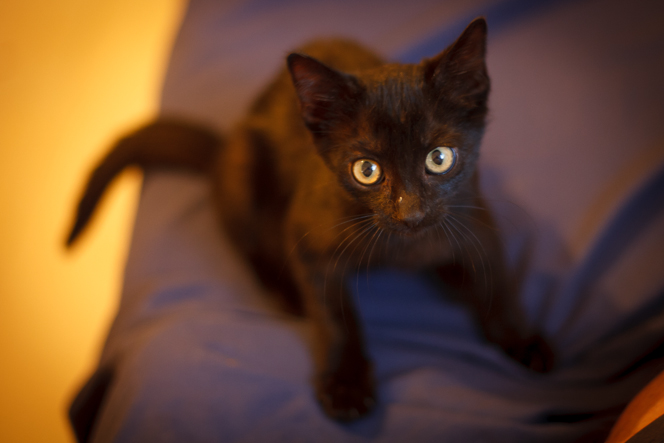
Lara. Could you say no to this face?
I’m glad there are two of them because new kittens never seem to be very popular with the older cats (all generations of cats are the “me” generation) and this way they at least have each other to wrestle with.
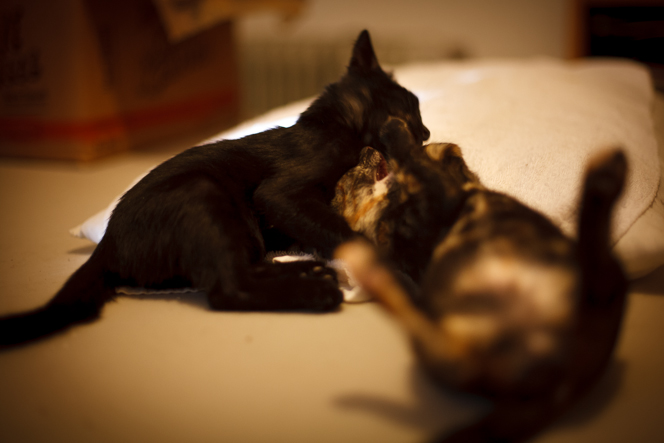
Fight training begins.










