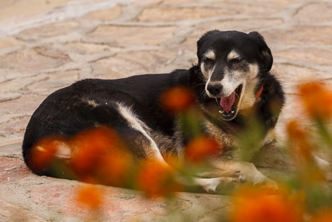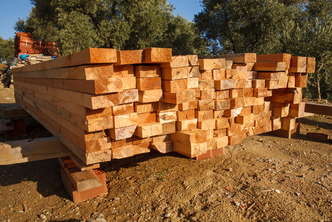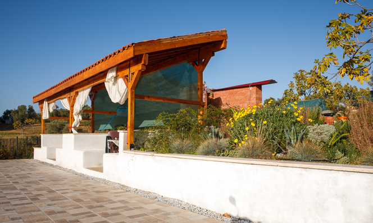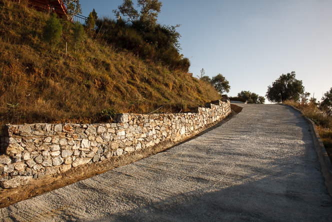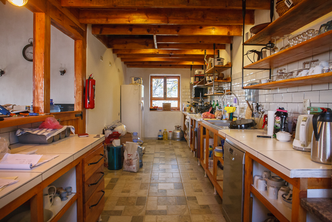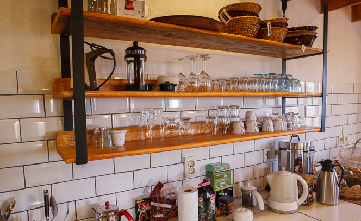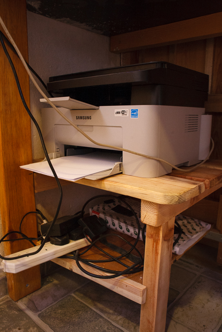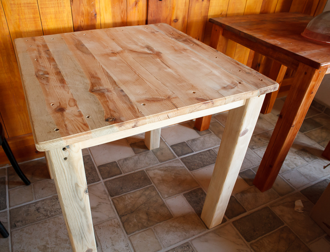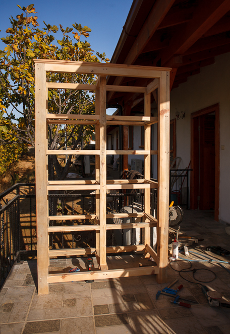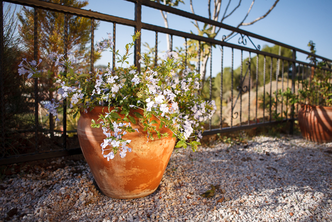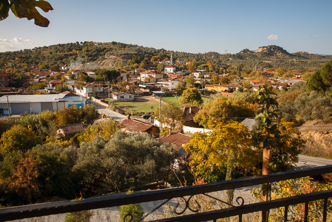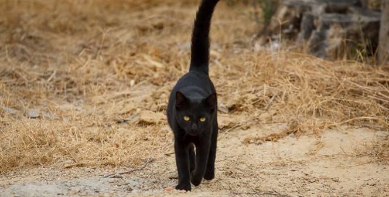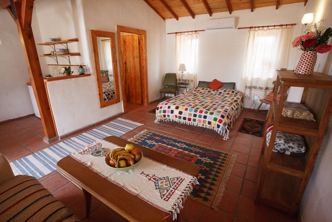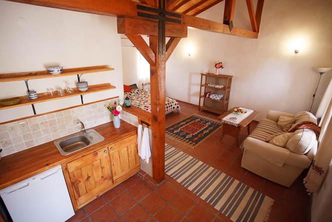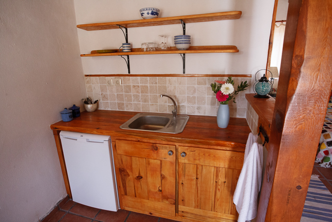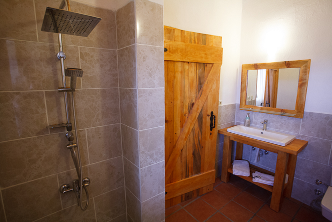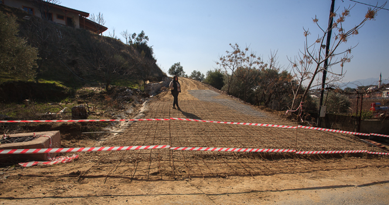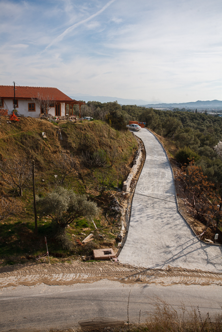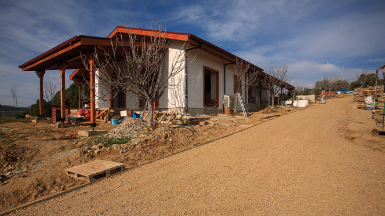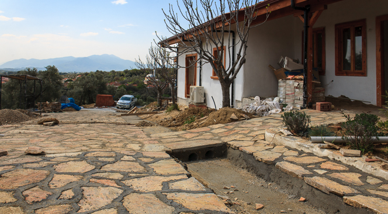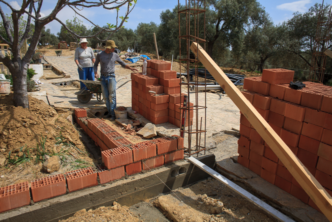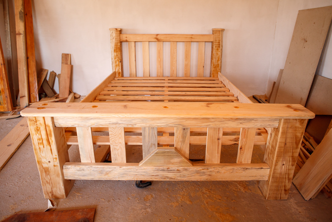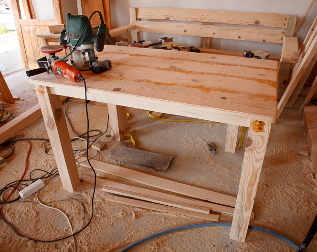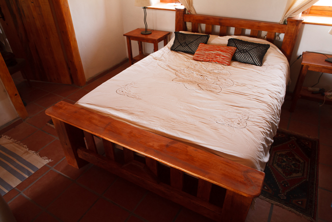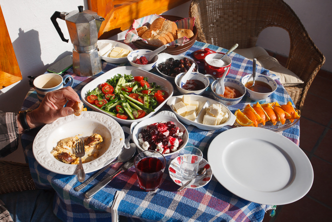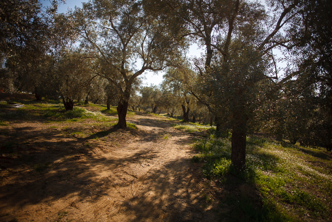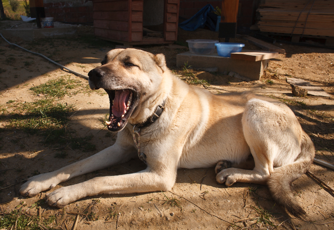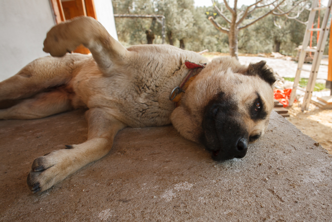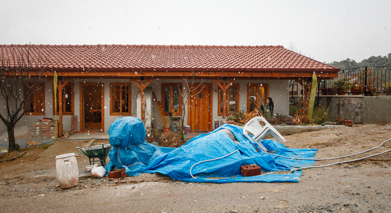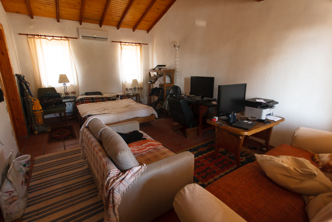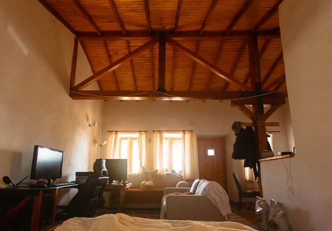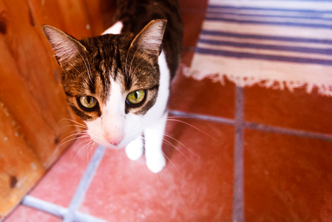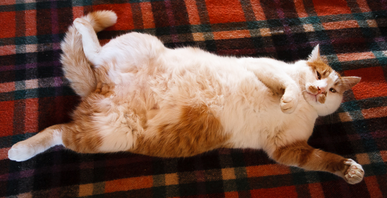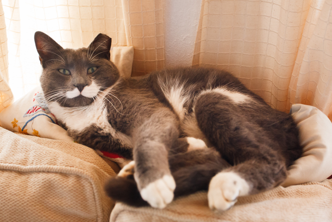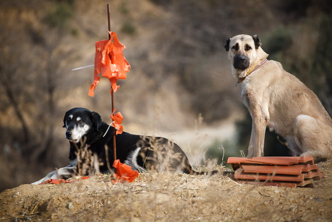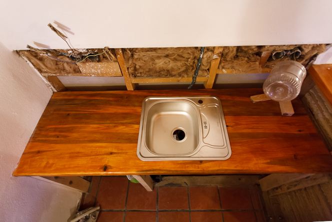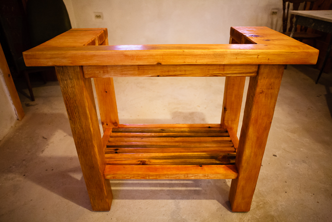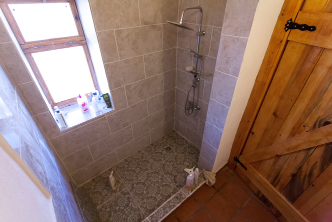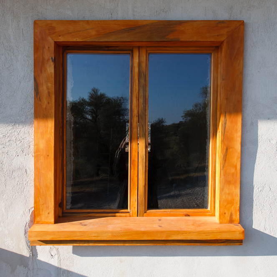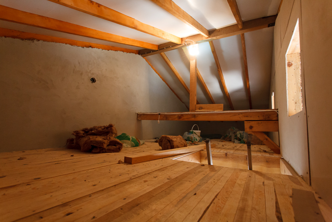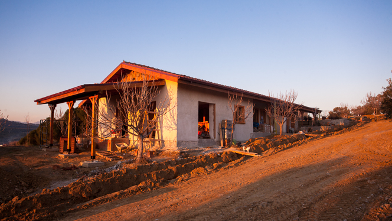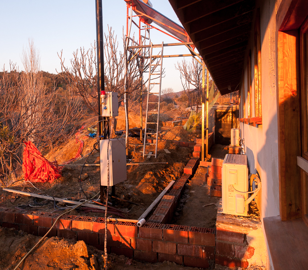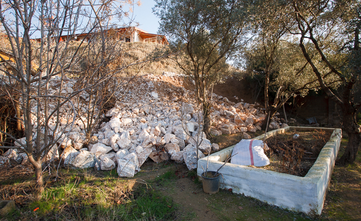A small confession: the photos in this post are about a week out of date, so of course it’s very tempting to run outside with the camera and show you the latest developments. But, knowing me, there’s a danger that if I do that I’ll get stuck in an infinite loop of “just one more shot, just a little bit more processing” and then nobody would get to see anything. So I’m going to run with these, and hope that you will forgive me.
The big news is in the title: we have, at last, started work on the second and third buildings. That’s going to be rooms three and four, and our new house respectively. This time around we’ve decided there are advantages to working on the two structures in parallel. Right now it’s small sections of brickwork for some of the bathroom walls to make sure there won’t be any straw bales right next to wet areas like showers. Then it’s on to the timber framing and getting a roof on both buildings as soon as we can, so that straw and everything else can be stored under shelter while we work.
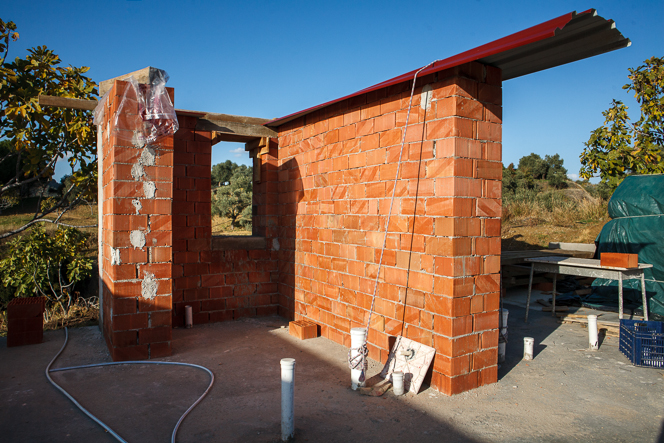
This probably looks familiar: another T-shaped wall defining the bathrooms for rooms three and four. The junk on top is to keep rain out of the hollow brickwork.
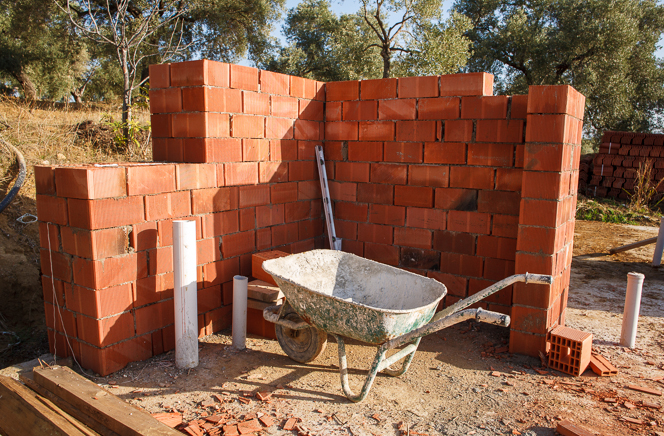
One day this will be our en-suite bathroom (window on the left there, above the toilet; shower behind the wheelbarrow).
It’s good to be making progress on this stuff while the weather is still pleasant. At this rate we’re going to be doing the framing as winter comes on, so I guess we will find out whether it’s more fun to lay roof tiles in the freezing cold or in the hottest days of summer (like last time).
I wish I could say everything in the first building was 100% complete, but that isn’t quite true. Several little jobs remain — some details in the kitchen, a cupboard interior and a mirror in room one, etc. But we are getting there. And they will be good jobs for rainy days in December I suppose.
One thing that did get finished was the stone wall running up the side of the driveway. (All Koray’s work, not ours, I should admit.) There’s now a nice welcoming feel as you come up from the street. All we need now is a sign!
The kitchen is, we hope, looking more professional now. Very pleased with how the steel-and-timber shelves worked out. We had to suspend them from the ceiling joists because the one big disadvantage of straw-bale walls is that you can’t really sink load-bearing screws into them after the fact.
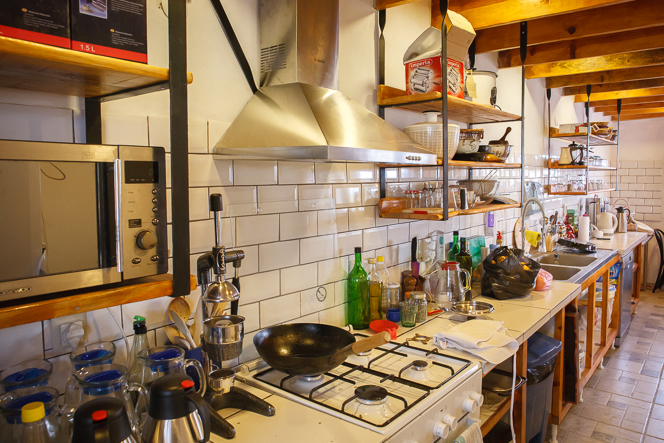
Microwave gets a spot on the shelf, freeing up lots of worktop space, and new ventilation hood also gets a bit of steel to hold it in place.
I won’t bore you with all the little details, but we were proud of this one: the laptop and the printer have been perched at one end of the bar counter for a while now. But the printer (like the microwave) was a bit of a space hog. So we put together a miniature table to sit down under the counter and keep the printer tidied away.
And not to neglect the many normal-sized tables we’ve been making. Two for each guest room (one inside and one out) plus about eight for the cafe, picnic tables on the terrace, and some chunky low tables for drinks by the pool.
The two big things still needed in the kitchen are the pantry cupboard and a staircase to the loft. The cupboard, at least, is well on the way. You might be able to spot that the shelves are set back a bit, so we can put little spice-rack-type shelves on the insides of the doors for easy access.
The terrace is looking friendlier now, with the railings painted and some potted plants bringing a bit of colour. We’re getting used to the idea of just sticking with the white gravel as a low-maintenance surface rather than doing paving stones or bricks.
And finally we wanted to say thank you to all the guests who’ve spent their holiday time with us. Especially those who weren’t worried about autumn weather and turned up long after we thought the tourist season was over. We hope you had fun and that you will come back one day!
