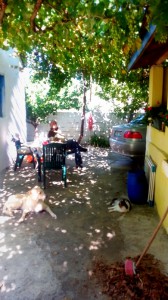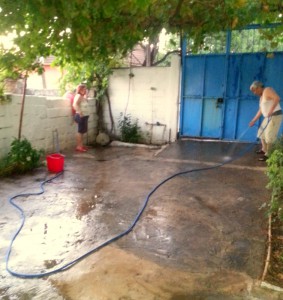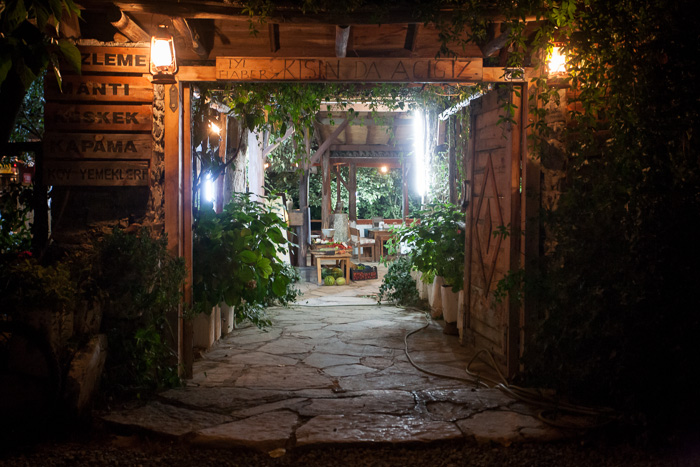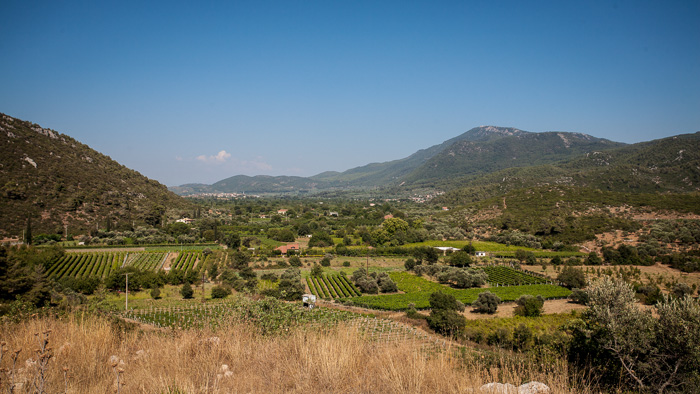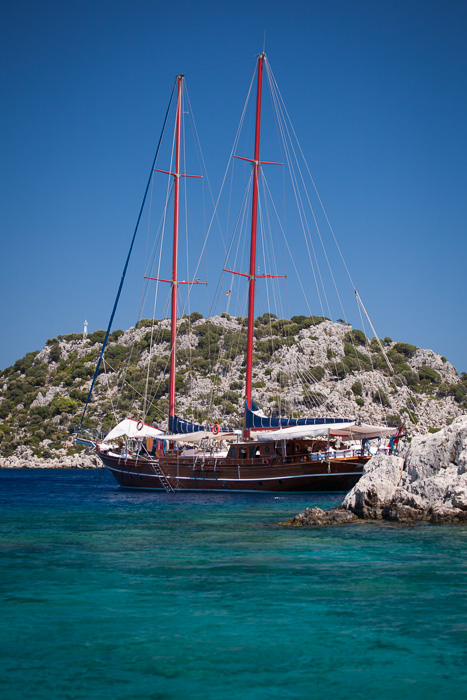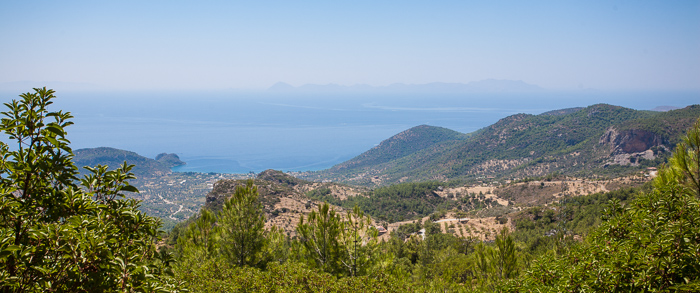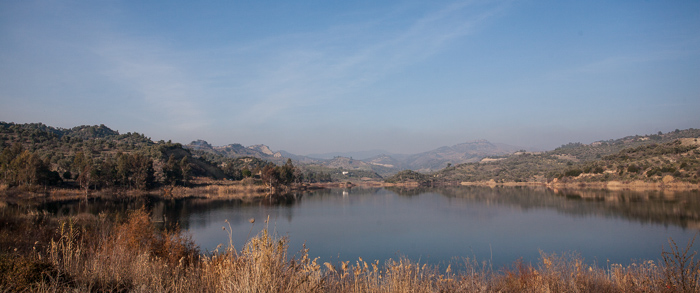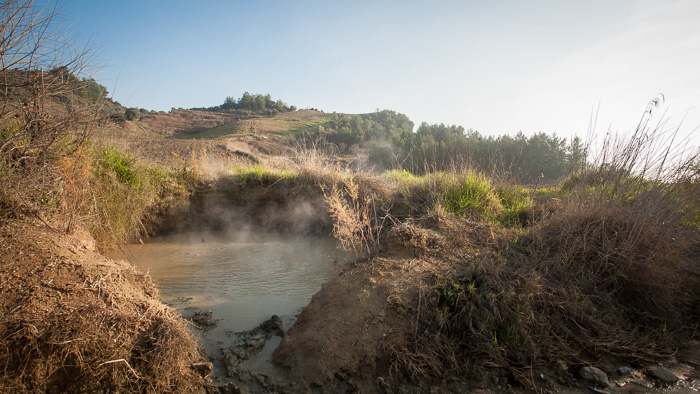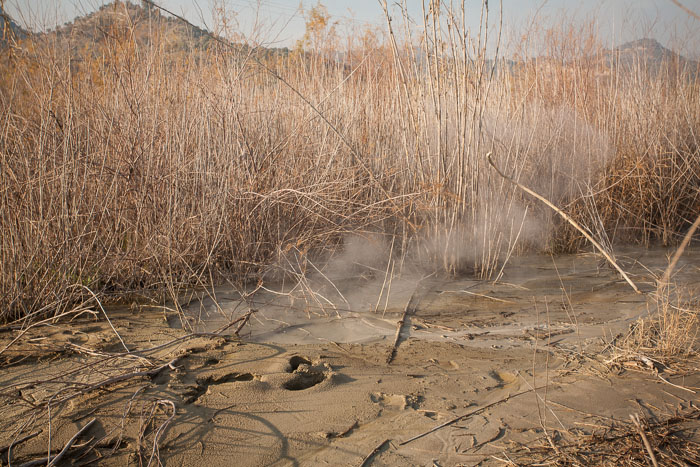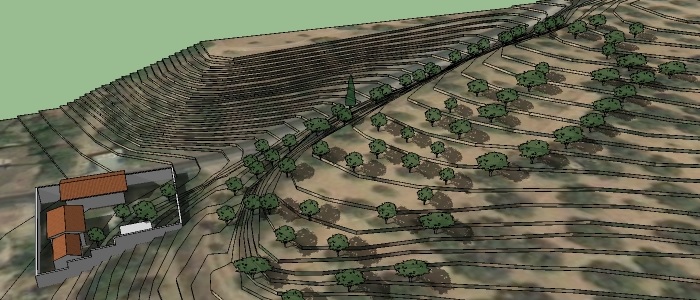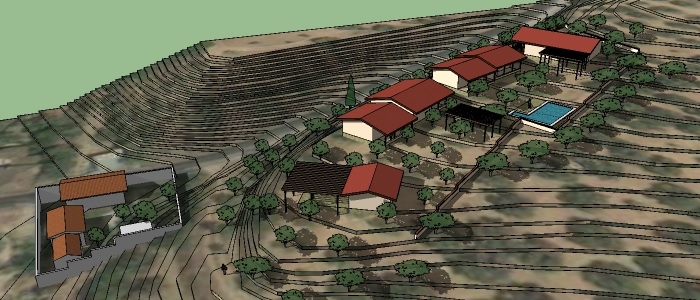Back in March we bought the orchard and the farmhouse. The previous owners moved out in April, and so the house has been empty for a while. We can’t wait to get out there ourselves, but in the meantime my mum and dad have very kindly travelled down from Istanbul to check things out for us. The garden has grown like crazy and there were a lot of leaves to sweep up, plus a bird seems to have made a nest in the kitchen, but apart from that no problems! There’s fruit growing all over the place: limes, pomegranates, pears, plums, and of course figs.
Here are a couple of photos my parents sent us. We love the way the grape vines have grown to shade the courtyard: they were just bare vines when we saw them in March.
