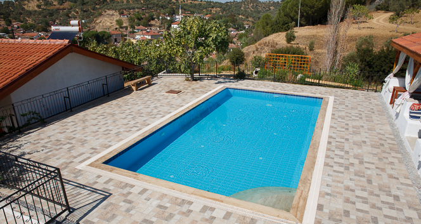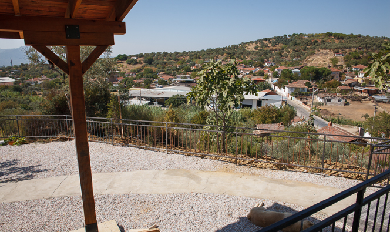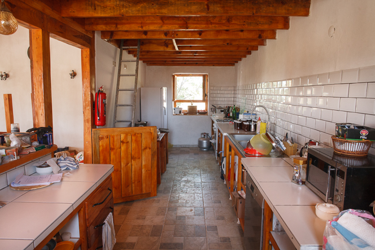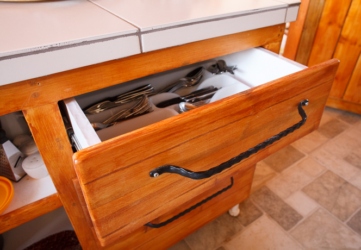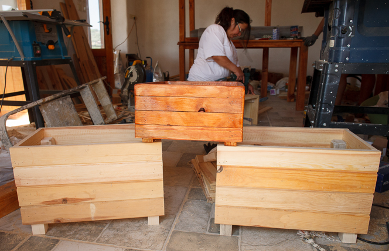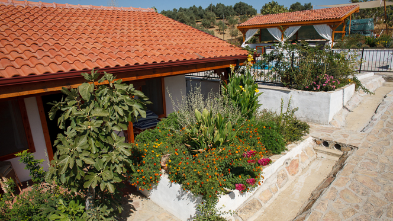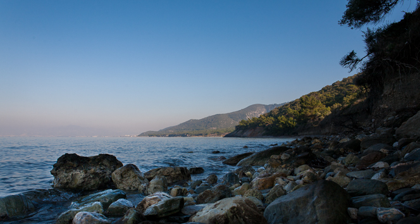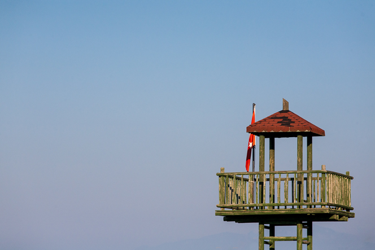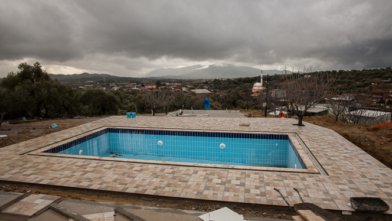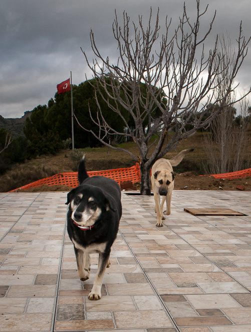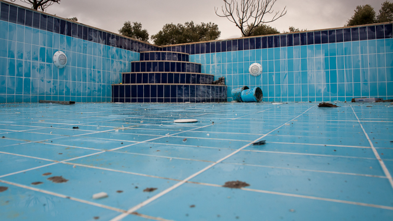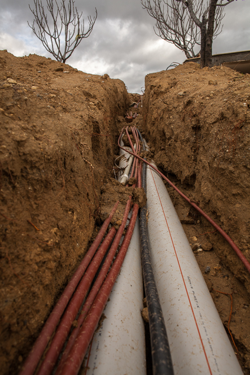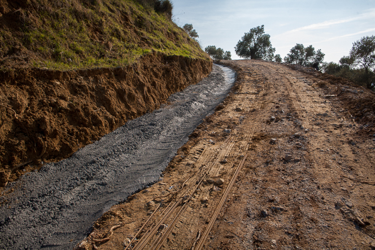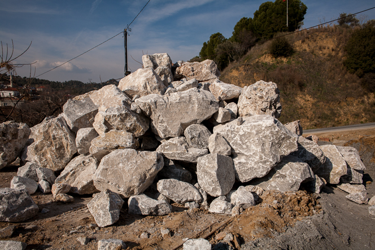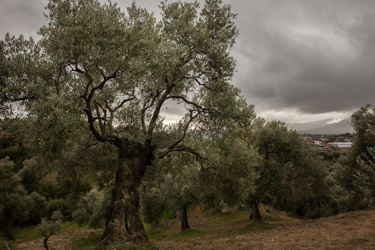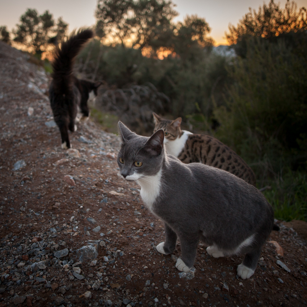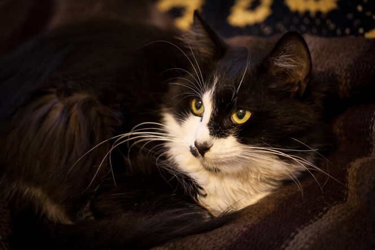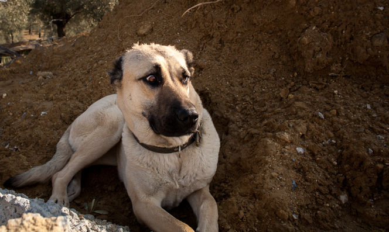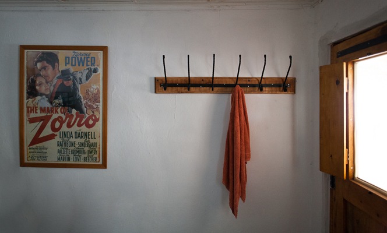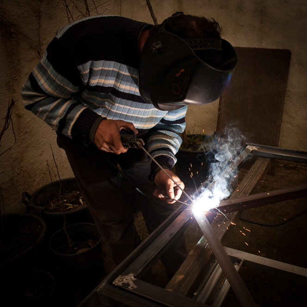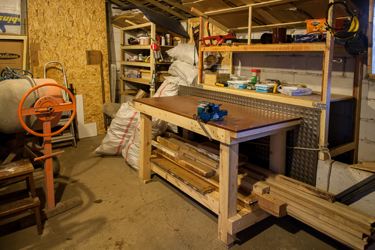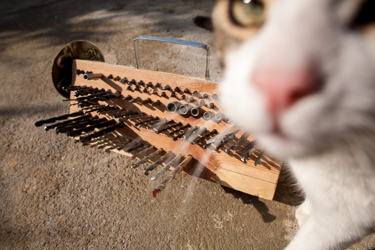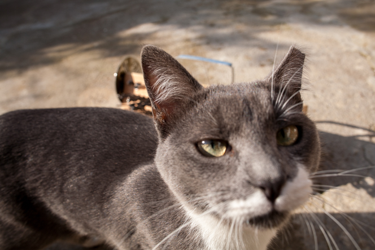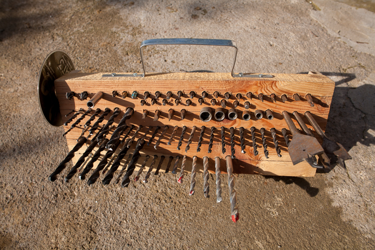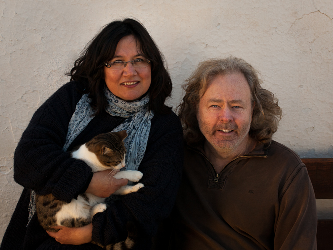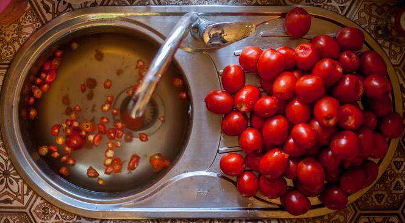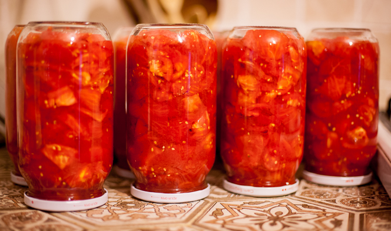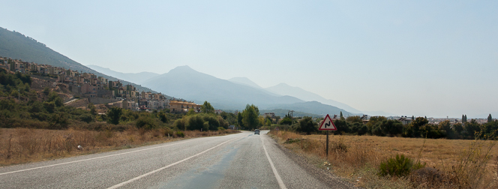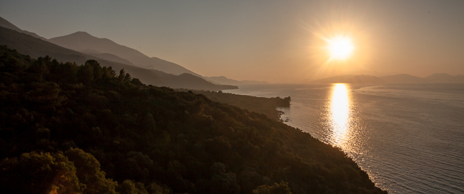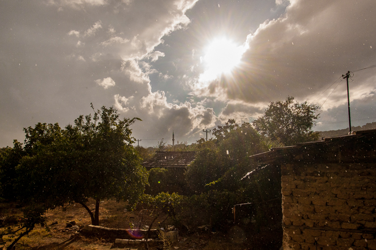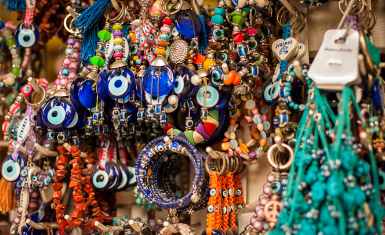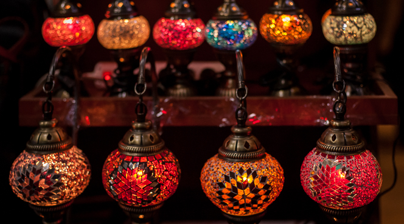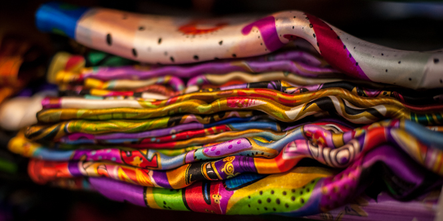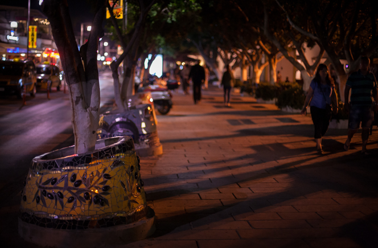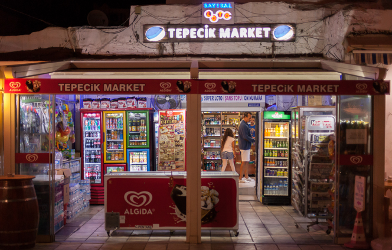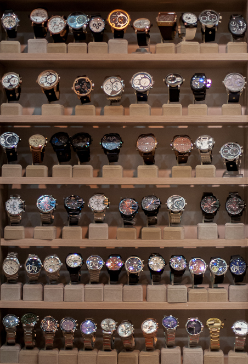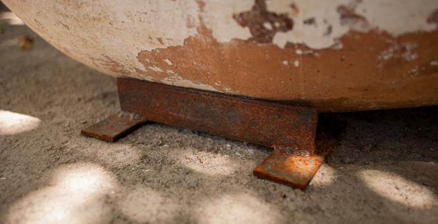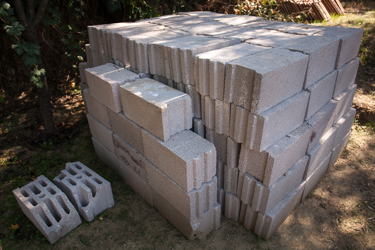Let me warn you up front: this blog post, and probably future posts for a while, are going to be variations on the theme of “look at this thing we made!”
With that said… I am learning, too late in life, that a huge part of construction is just moving stuff around. Here are three of our most recent deliveries, more or less neatly stacked.
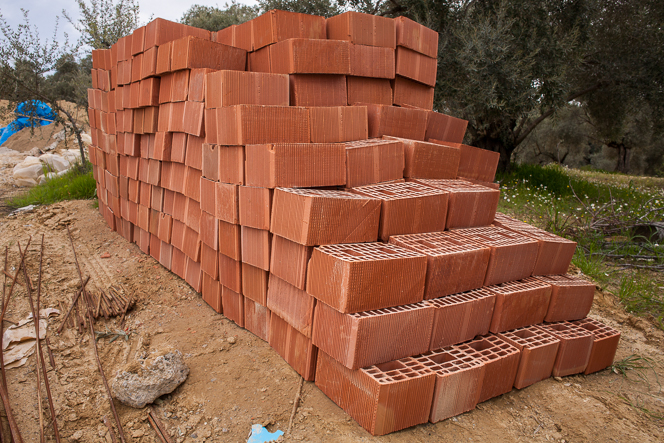
Bricks
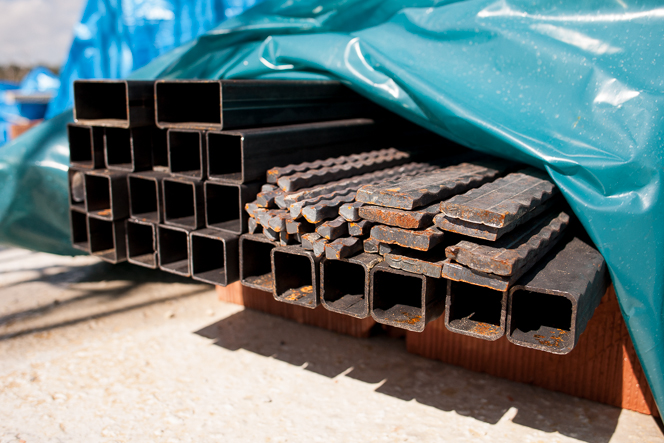
Steel
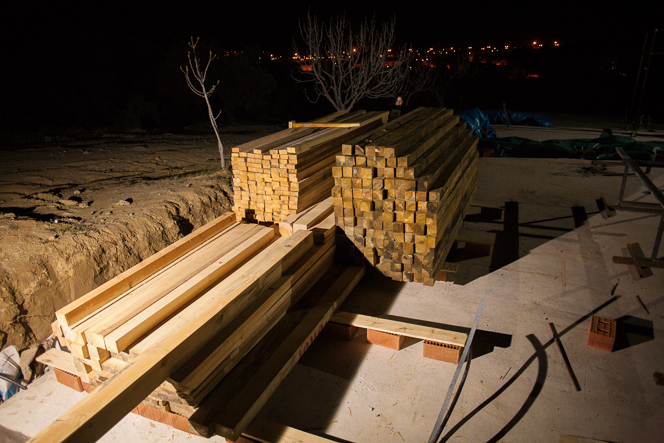
Timber
That last one is not just a gratuitous night-time shot: the timber really did arrive late in the evening. In fact it was delayed for a week or so longer than we were expecting. The 10cm x 10cm pieces on the right are chemically treated to resist moisture, and those took a while to get hold of.
It wasn’t really a problem though. We have so much to do if we’re going to hit our target of real guests by late summer, so we just worked on some landscaping instead of timber framing. This next shot is yet another Sketchup model showing our plans for around the pool. A steel railing to stop people falling off the terrace after one Tuborg too many, and on the other side a little pavilion surrounded by gardens and incorporating two built-in seating areas. In summer we’ll hang some canvas or cotton at the front of the seating area to keep people in the shade during the hot afternoons.

Some of the planned landscaping around the pool. The shadows are as they would be on the summer solstice at around 4pm.
Sharp-eyed readers will note that we haven’t really decided what’s happening at the back of the pool: probably a wooden fence with a lattice to grow climbing plants on. It would be nice to have a rendered and limewashed brick wall but we’re thinking it’s a bit too close to the edge of the hillside for a heavy wall to be 100% safe. Anyway, here’s the progress we’ve made in the last week on the seating area.
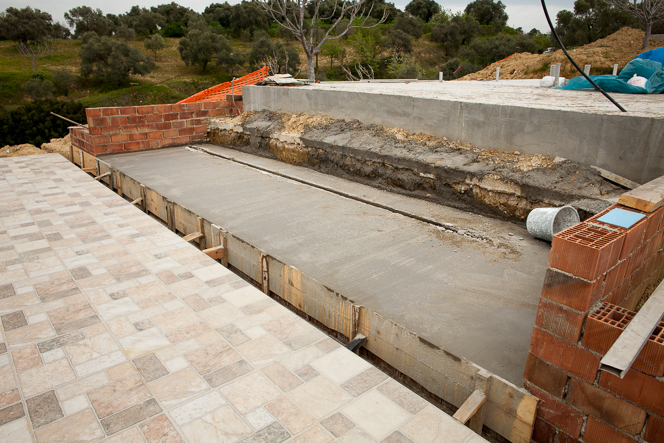
Poolside seating pavilion, under construction
Koray, the guy you saw welding a door in the previous post, is now working with us full-time. We really needed some more people power if we’re serious about opening the first two rooms this summer. One of the first things he did for us was to install that door.
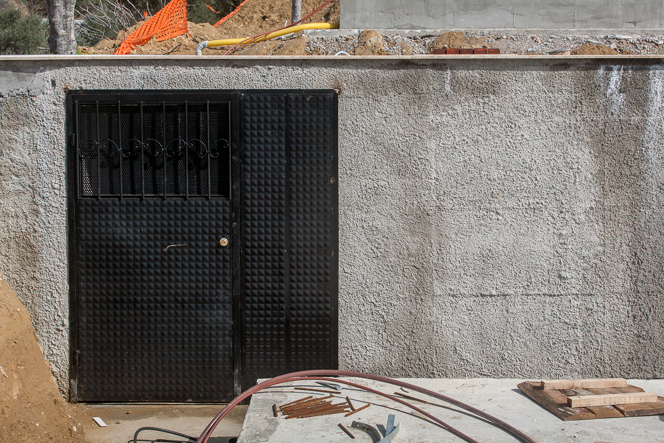
The machine room door, now safely installed. (I did the twirly bits, honest.)
Koray has also done great work on building a stone retaining wall up the left side of the driveway, as well as a dozen other things.
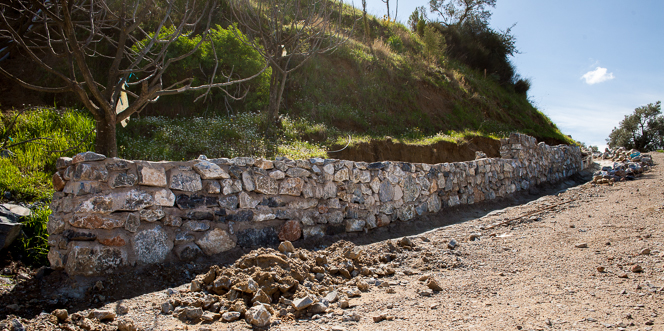
Stone retaining wall on driveway nearly finished
Which reminds me, a big thank-you to my cousin Stephanie and her partner Mick. They visited a couple of weeks back and helped carry a lot of the stones into position. (We are officially becoming terrible hosts: “Had enough breakfast? All done? OK, great, now carry this 40 kilo rock.”)
At the foot of the stone wall there’s a concrete gutter. Previously this ran into a large hole that connected to the storm-water drain. Health and safety concerns suggest we shouldn’t leave a large hole lying around long-term, so I got to improve my bricklaying and rendering skills by building a drain cover. We tried using powdered dyes to colour the rendering coat: two scoops of red, four scoops of yellow, and one scoop of black. Not too bad a result if you like the Santa Fe adobe look.
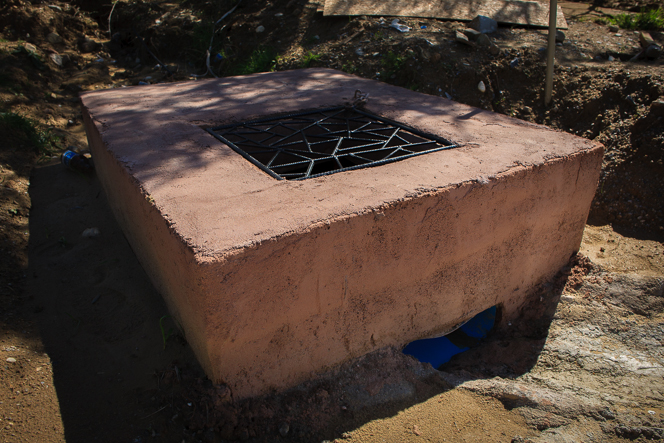
Here’s one I made earlier: drain cover. Note modernist grille made by welding scrap rebar pieces together.
Here are a couple of photos of things we’re making with all those deliveries. The bricks are for parts of the guest bathroom walls. We’re still committed to straw bale, but we lost our nerve at the thought of the waterproofing needed to be sure that a straw bale in the wall behind a shower would never get wet. So the external walls of the bathroom, and the wall between the two bathrooms, will be brick. Still, they’re big 30 x 20 cm bricks with some air holes in them, there’ll be a double wall, and the 10cm gap between the inner and outer wall will be filled with polystyrene insulation. It won’t quite be as good as straw, but should still be reasonably well insulated.
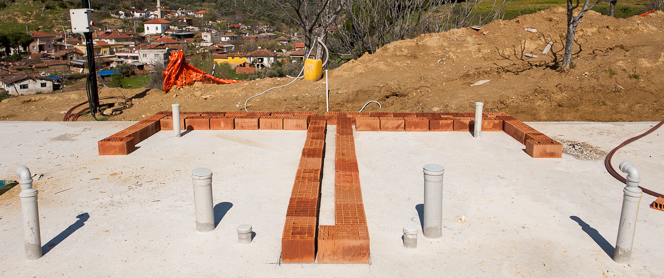
The first two guest bathrooms laid out with bricks. Each bathroom is about 3 metres by 2 metres: big enough for everyone?
The steel is for pool terrace railings as shown in the Sketchup picture above. They’re nearly done; they just need some twisty decorative bits (“ferforje” in Turkish) and a coat of black paint and they’re ready to go in.
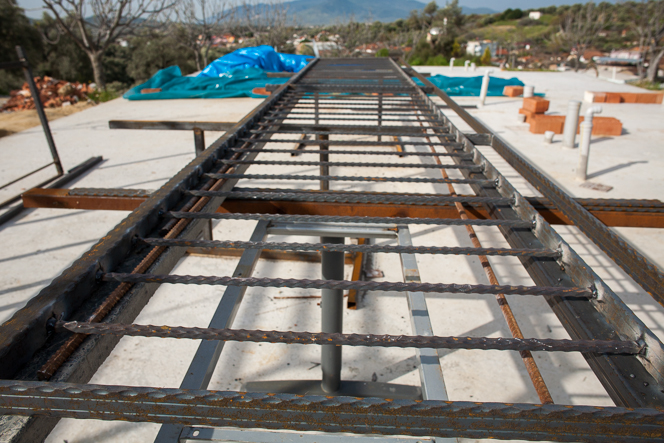
Pool terrace railings under construction
And all this welding seems to be catching: Sirem has now joined the party. It looks like she’s been doing it for years, doesn’t it?
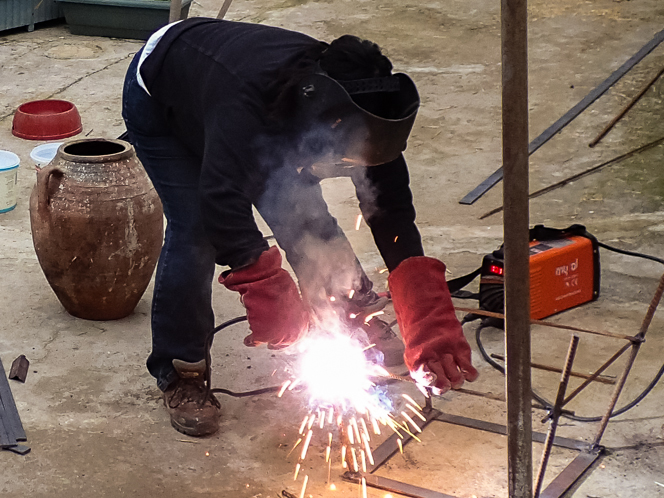
Sirem getting in on the welding action. (Thanks to Stephanie for the photo.)
We’re still some distance away from the straw bale and plastering stage, but we’ve done some more testing recently to decide between clay plaster (which has the benefit of basically being free) and lime plaster, which stands up to moisture a lot better. I think we’ve decided on the lime plaster solution, but it’s a shame to have to say no to the clay as the texture is really nice.
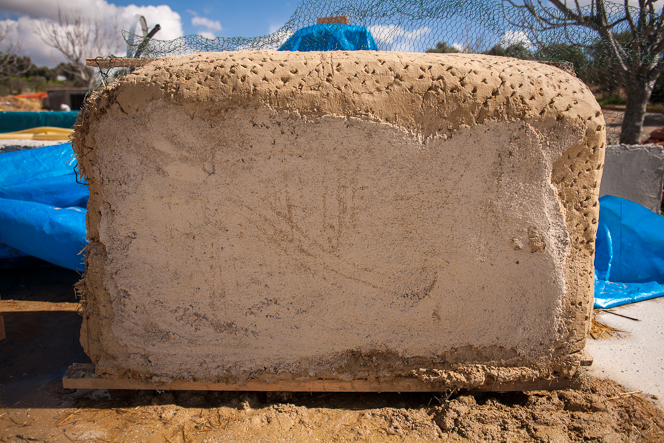
Plaster testing: three coats of clay plaster on a straw bale (second coat still showing at the top there)
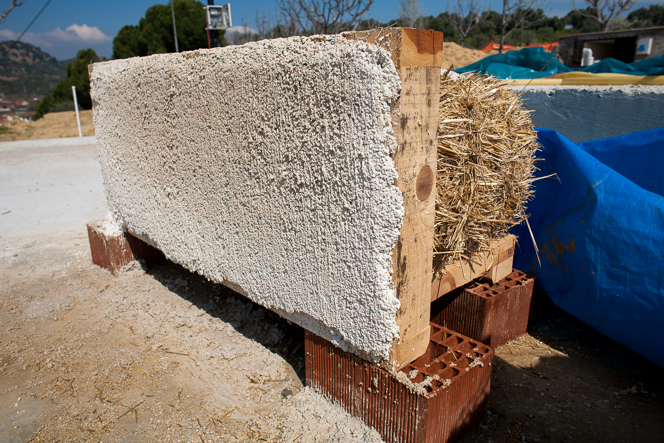
Plaster testing: two coats of lime plaster on a straw bale
The pool has been properly filled and we are pleased to report that it didn’t fall over or spring a leak. There was even a warm day in late February when I was stupid enough to try a first swim. The pool was very nice but the water needs a bit more sun on it, I think.
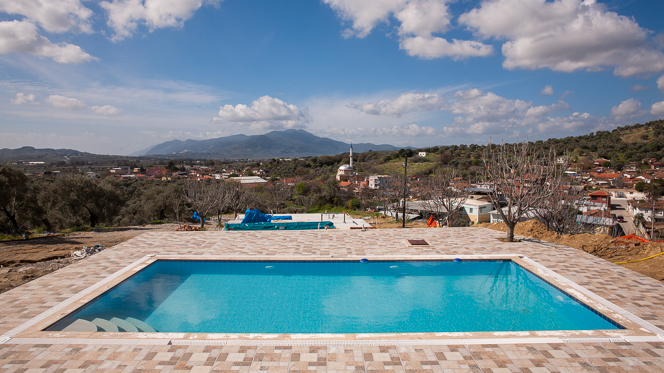
What the pool looks like now
And finally, a few shots of plants and animals to show that it is not quite all-construction, all-the-time.
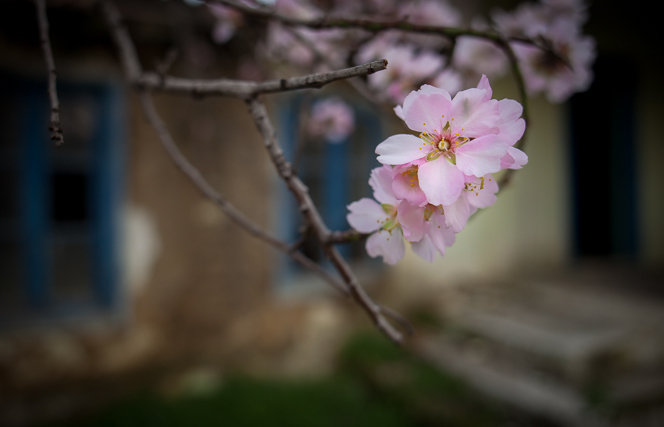
Spring returns: almond blossoms in the neighbour’s garden
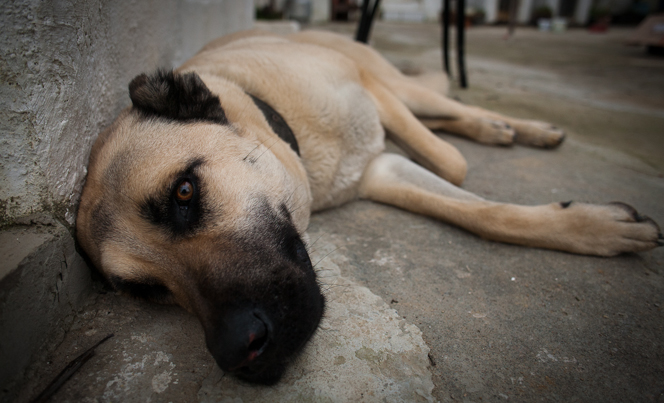
Zeliş relaxing
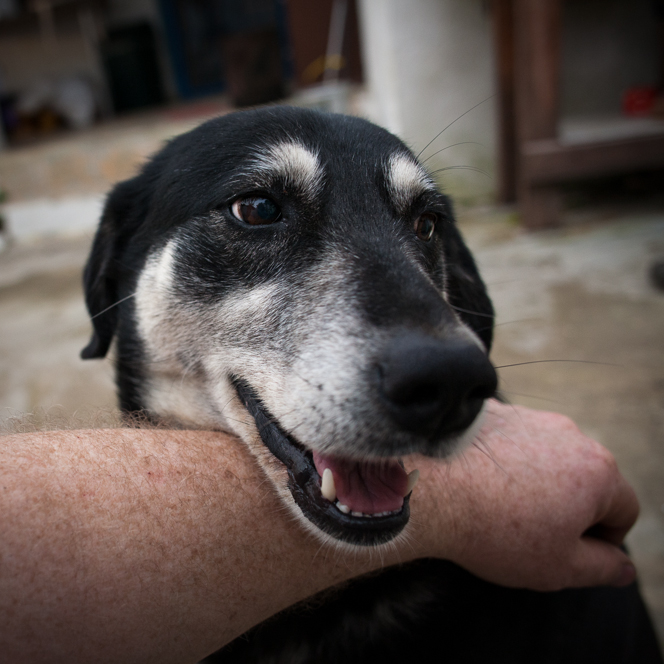
Zeytin is in a good mood, as usual.
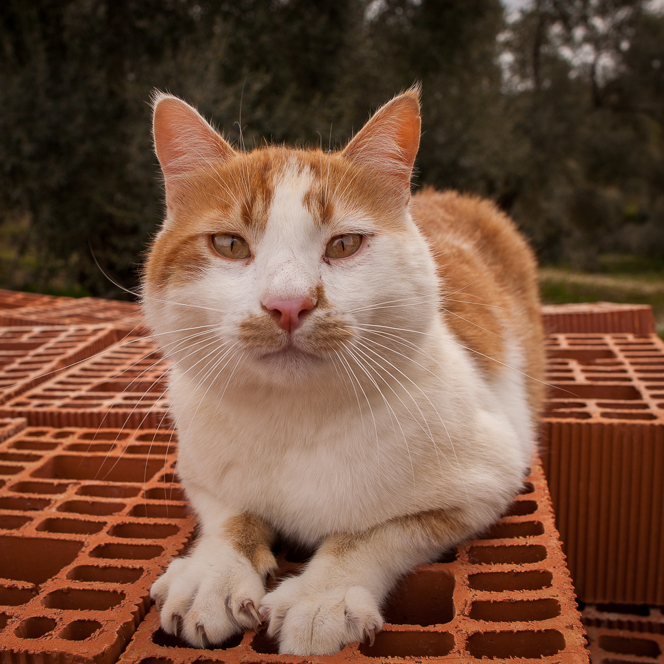
Cezmi, Sirem’s sister’s cat, maybe now our cat, who believes he is the construction site manager
Thanks for reading!
