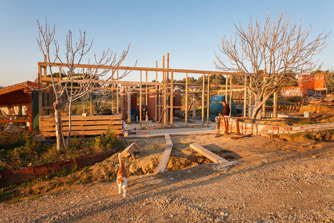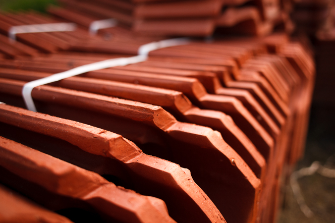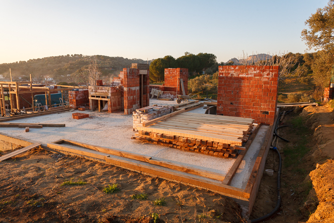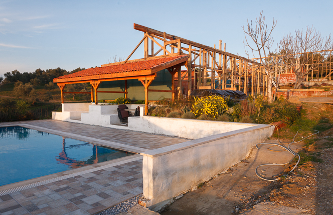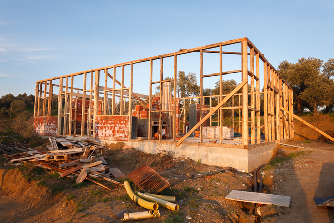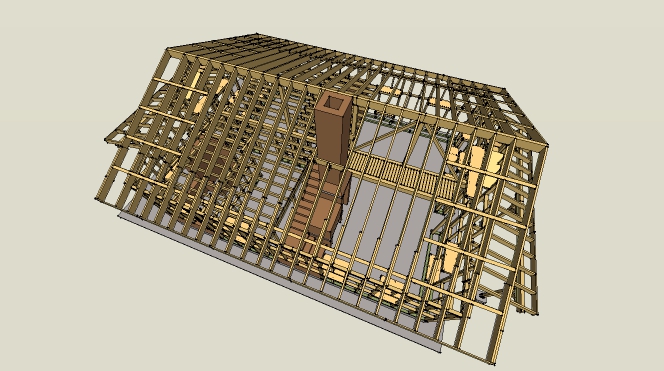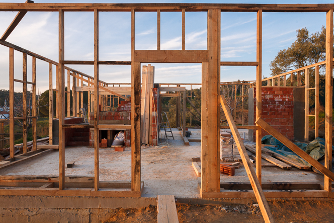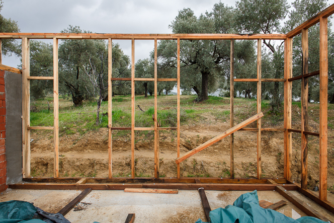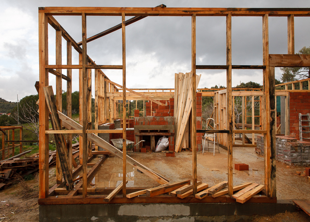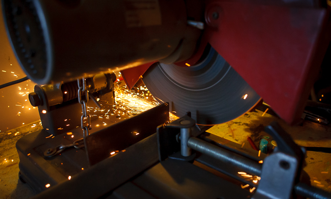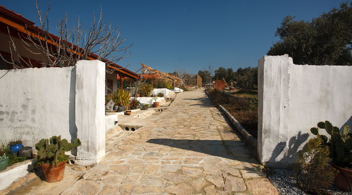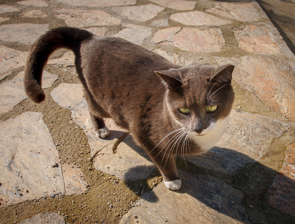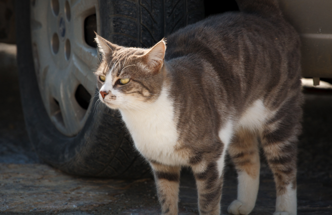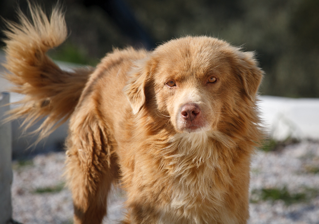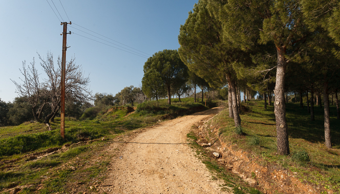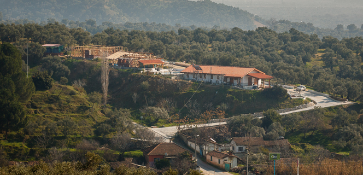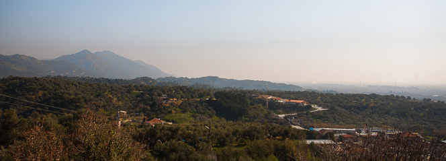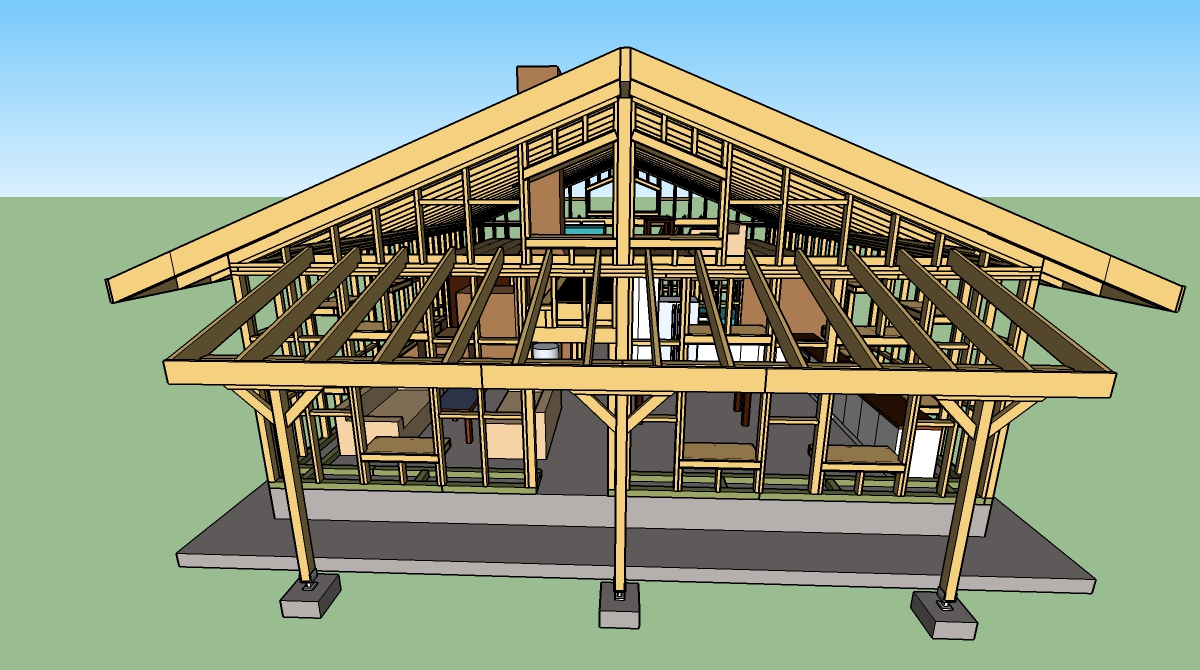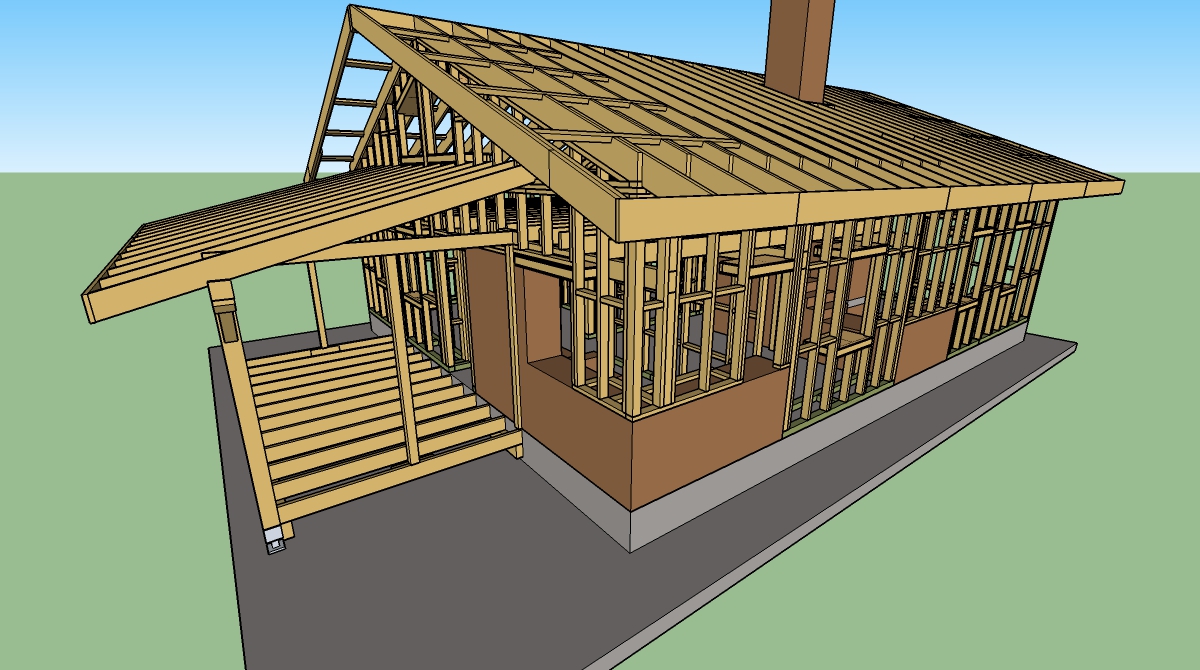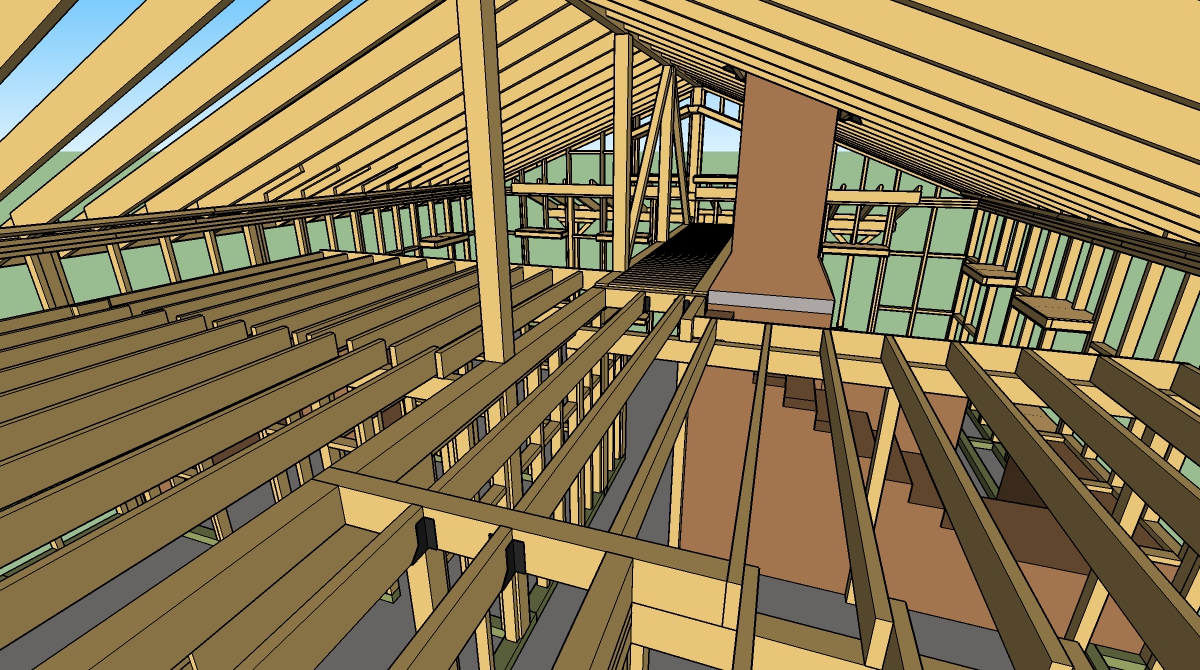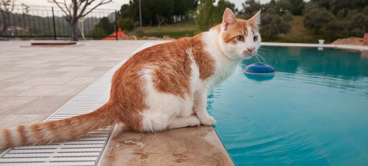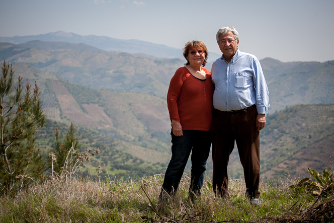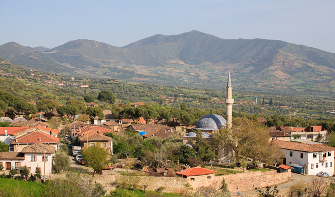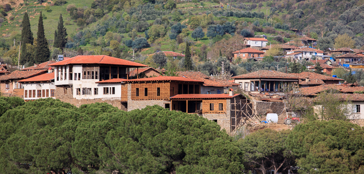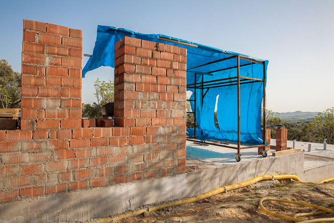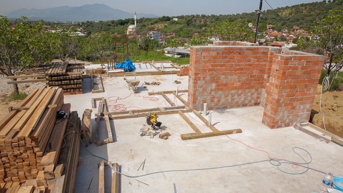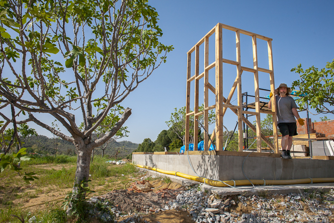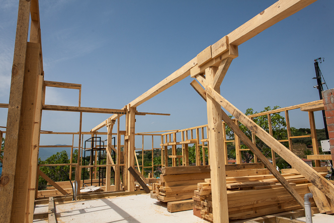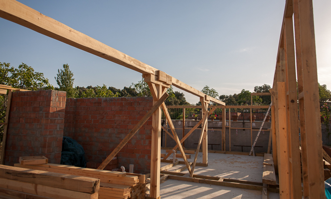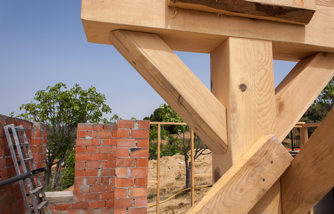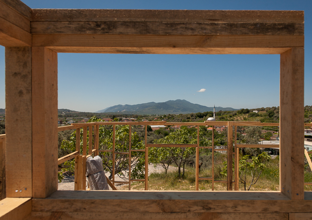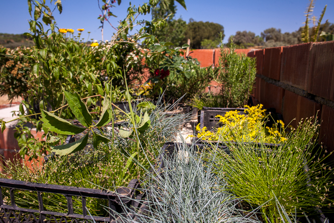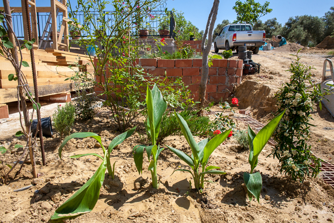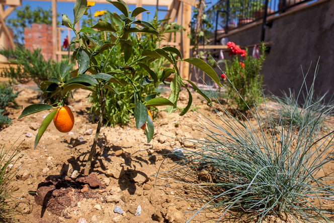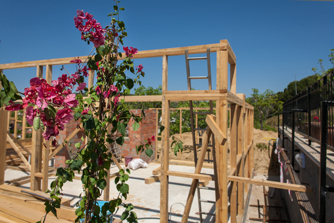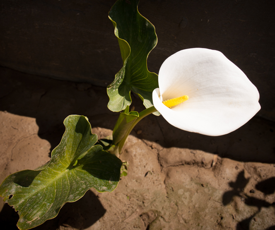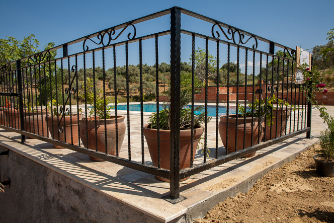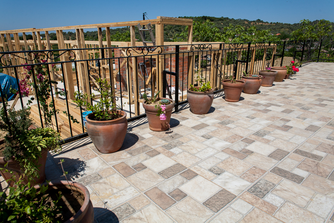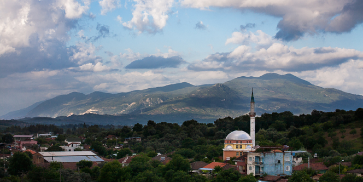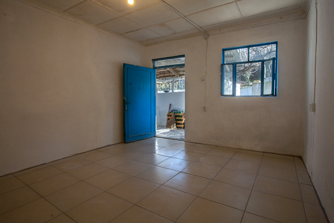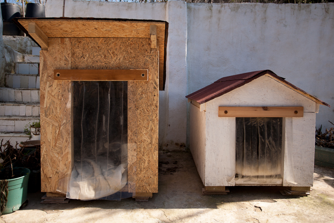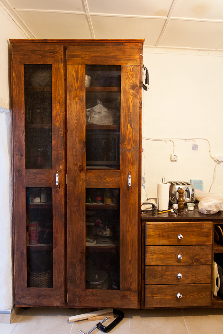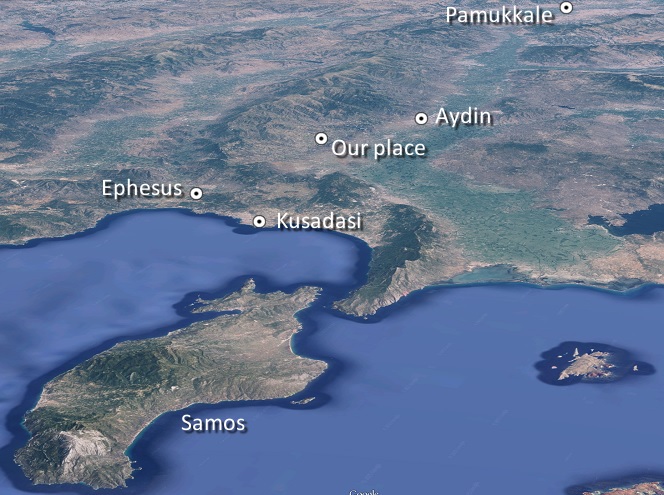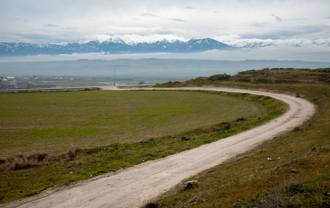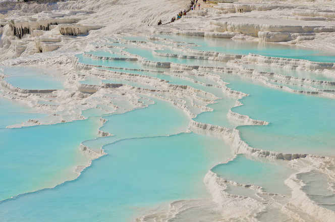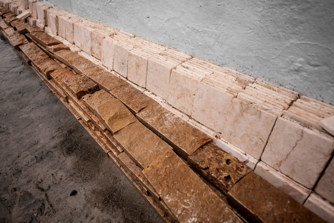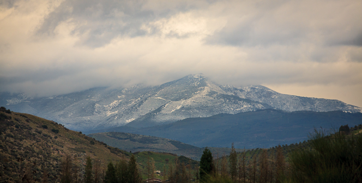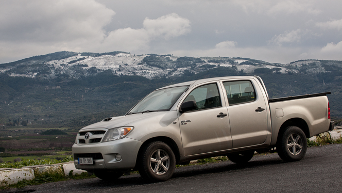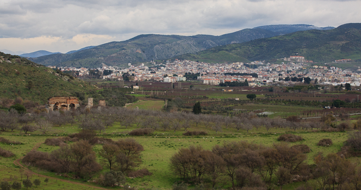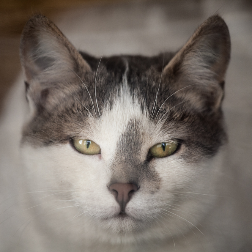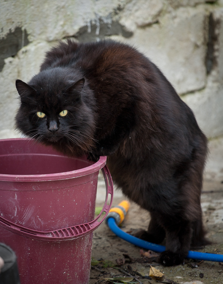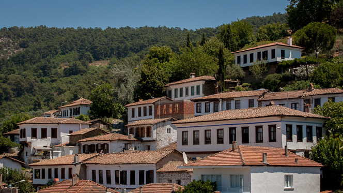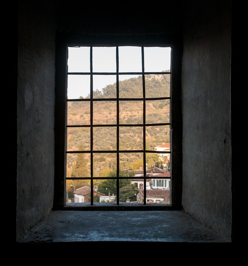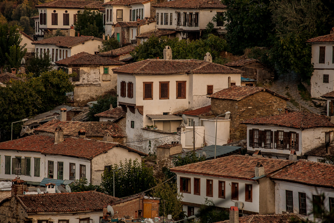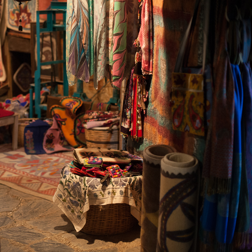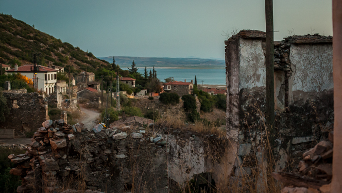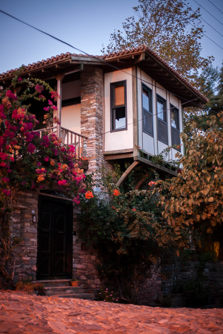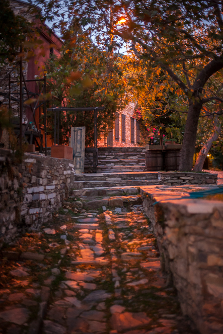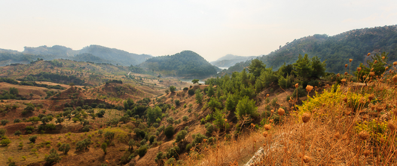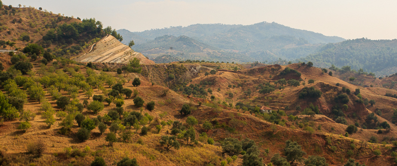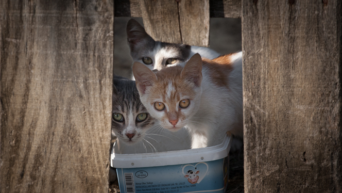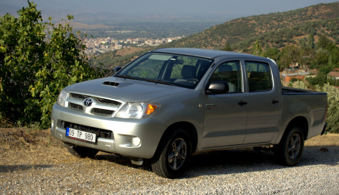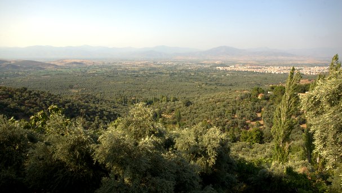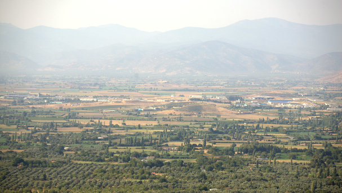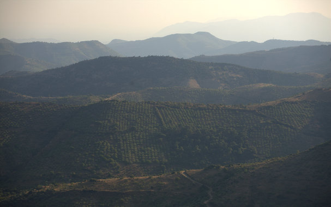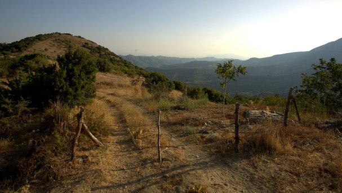At the risk of never talking about anything except construction… it’s good to be doing timber framing again. Compared to detail work like making windows or furniture, it all goes very fast as most of the time you don’t need to sand or stain the wood. Just cut it to size, get it up there, and fire some nails into it. (OK, with some of the bigger beams it’s a bit more involved, but the basic story is the same.)
And at the end of each day you’ve got something different to what you started with: it’s a great morale boost to see the skeleton of a building emerge from the concrete slab.
We’ve alternated our work on the two buildings (i.e., the bungalow that will be rooms three and four, versus our new house-to-be). First the brickwork, then the treated timber base plate, then on top of that the wall framing, followed by the central beams. Currently we’ve reached the stage of putting up rafters for building two. So a real roof is not far off. It’s going to make the straw bale work a lot easier this time to have the roof up first, the way it’s supposed to happen. We won’t have to panic and drag out the tarpaulins every time it rains.
Hopefully the pool pavilion will look a bit less lonely once building two is done. You can see in the shot below how close it is to the west wall of room three. Close enough to be partially tucked in under the eaves. And the solid wall of the new building will help make the pavilion a shady spot for a few more hours each day.
The wall timbers are up for the new house, and now we’re just waiting on some of the larger beams and joists to arrive for the next push upwards. The house has a significantly taller roofline than the other two buildings, to make room for that mezzanine first-floor bedroom. So there’s a minor worry that it could look a bit overly imposing. On the other hand, it should help that it will be the one right at the back. We’ll see how it works out. Too late to change the plans now!
Winter brings a huge proportion of the annual rainfall around here, so that means we get days where it really buckets down. Not much you can do while that’s happening except take the day off, or maybe do some metalwork in our little workshop under the pool deck. The day afterwards is tricky, too, as you don’t want to be climbing up on woodwork that is still slippery from the rain.
Luckily it is never too long until the sun comes out again. Here’s a nice sunny day shot looking up the driveway. You can see all the new work happening in the centre distance there.
It struck me the other day that I probably haven’t taken a photo that wasn’t cats, dogs, or construction in more than a year. Which is a bit sad, but it’s hard to get away and take pictures when there’s still so much to do. So this week I did try to do something a little bit different. But more on that below. First let’s get the required animal photos out of the way.
So I did get away, just slightly, to take some different photos to the usual. I confess I didn’t get very far though, and really they ended up being construction photos after all, so I will need to do more to break out of this rut. Anyway, here’s a trail winding up into the hills on the other side of the valley from our place. (Not the big Meander Valley; I mean the little valley our village sits in.)
I went up there because it’s a hillside we look at every day, and I figured if we can see it there must be a good view from there looking back at us. Very happy with the resulting shots, as apart from the aerial shots on Google Maps we’ve never had such a nice overview of the project in one photo before. From left to right, you can see the water tanks, the new house, building two, the pavilion and the pool, the original building, and then the driveway winding down and to the left, leading down to the old farmhouse. It’s also nice to see how much we’re surrounded by olive trees.
In the wide shot we’re that cluster of buildings about a third of the way in from the right-hand side. I really like this one as it properly shows we’re in the foothills of those mountains in the background.
And one final bit of news: we were pleasantly surprised to find some people had made bookings for February. Weren’t really expecting guests until things warm up in April or May. But we’re grateful, and I hope the weather repays their optimism!
Edit: by special request, some more Sketchup views of the house. There’s a fair bit of detail so you can click on these four images for a larger view.
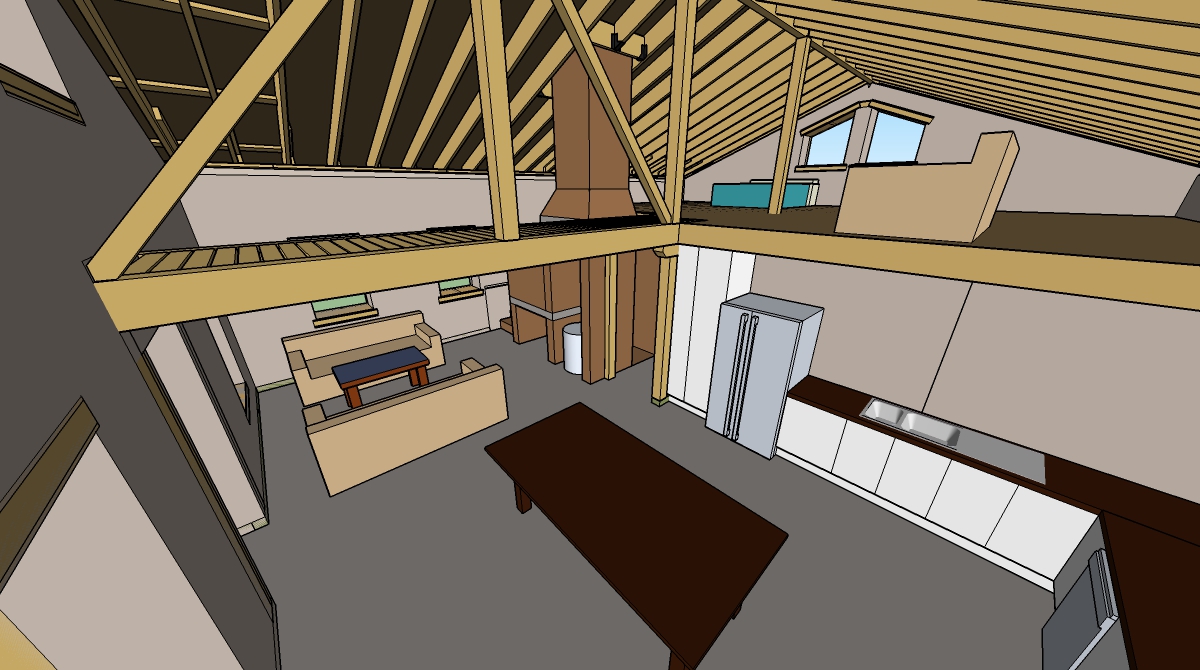
Interior view showing kitchen / lounge area and catwalk leading to south window (view from up there will be too good not to build a catwalk).
