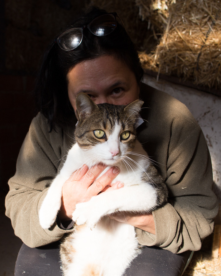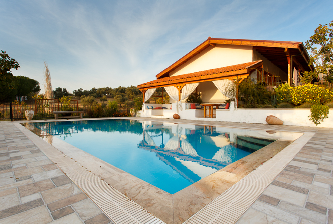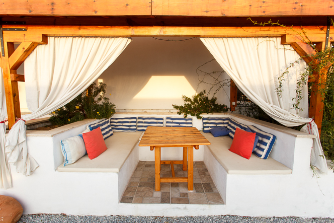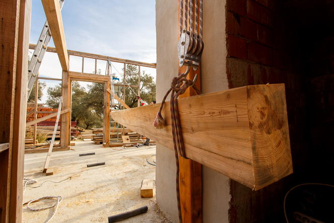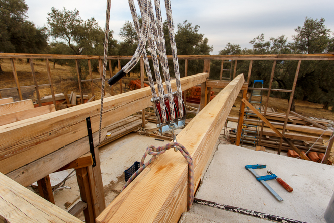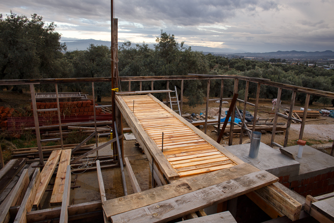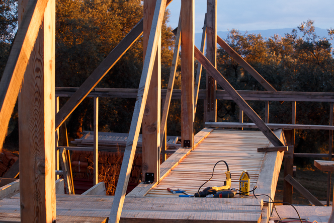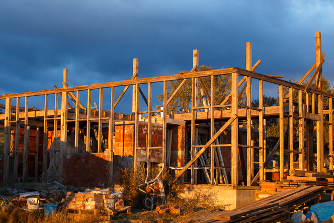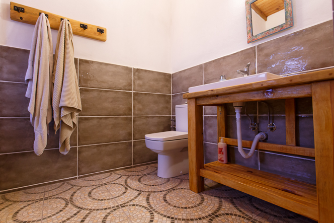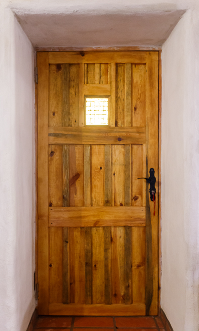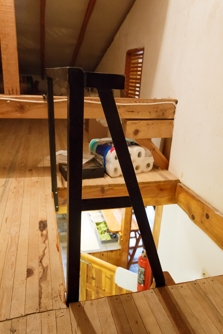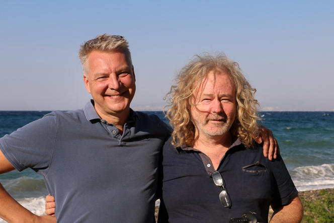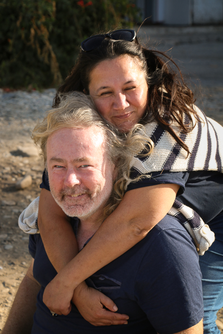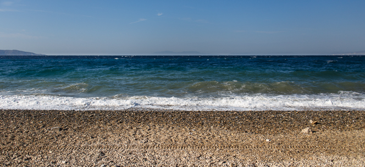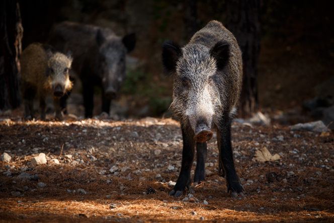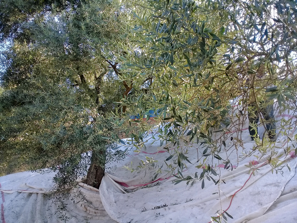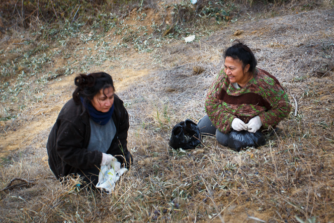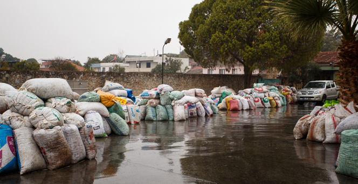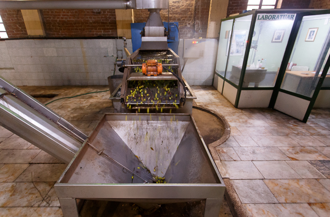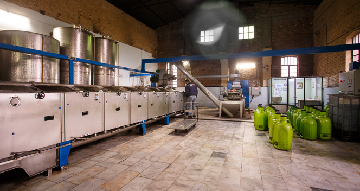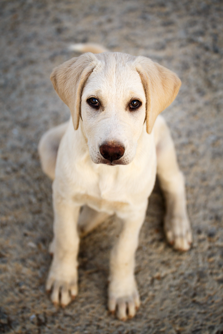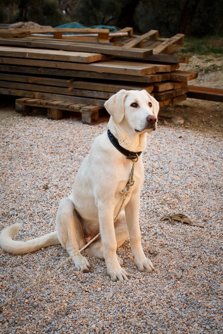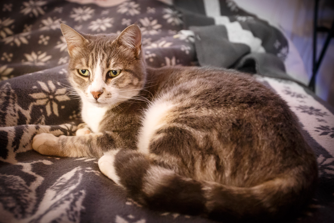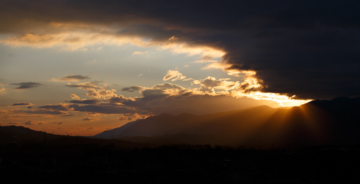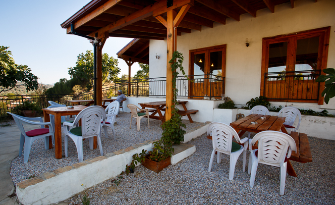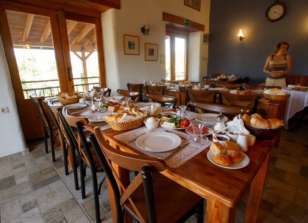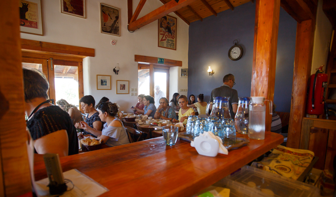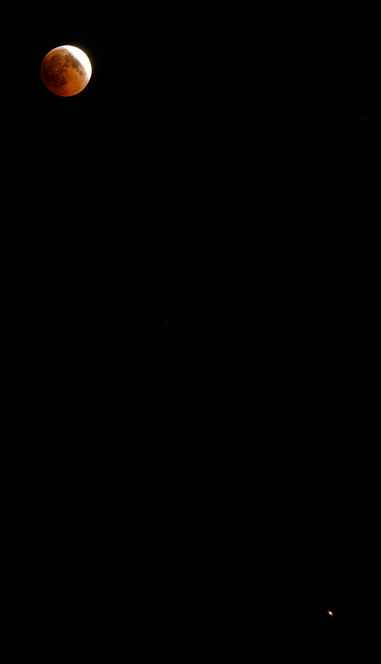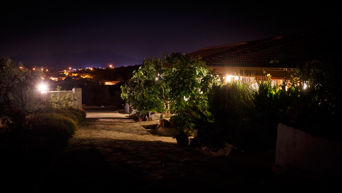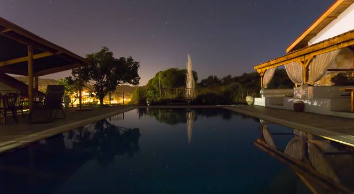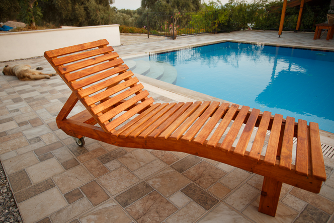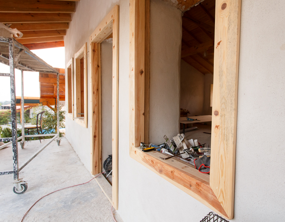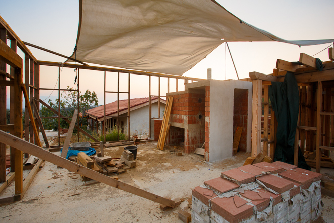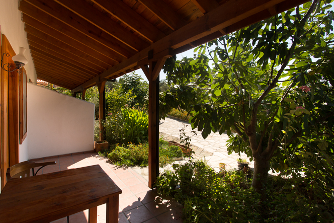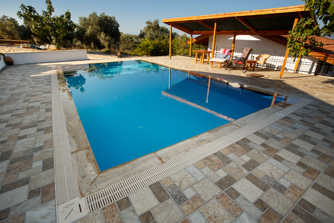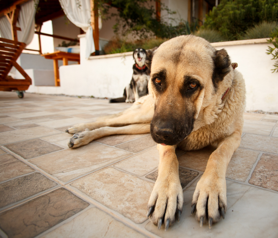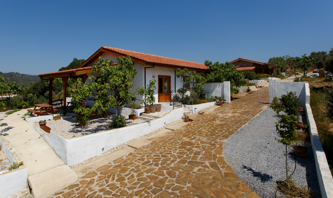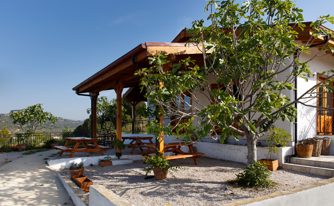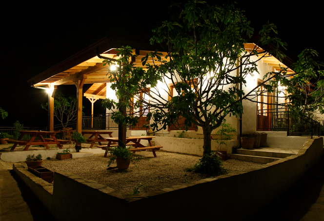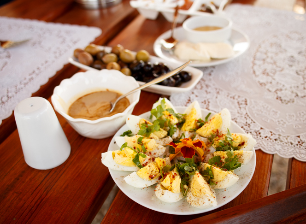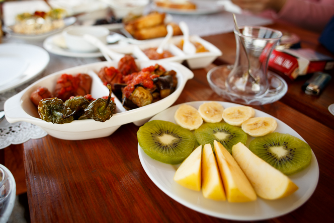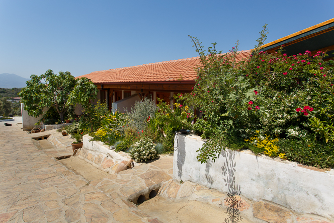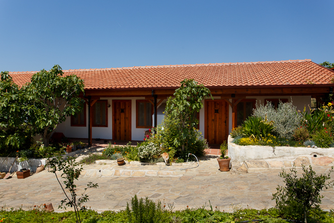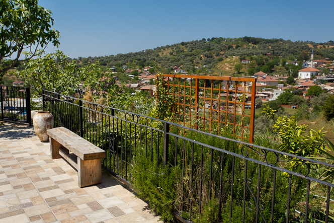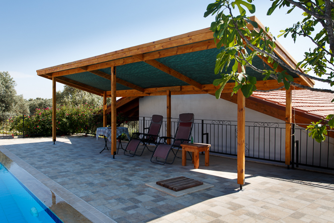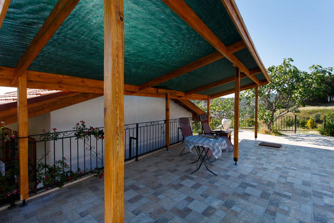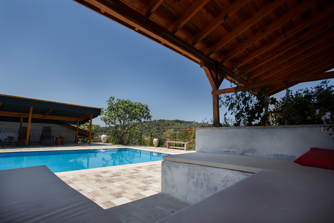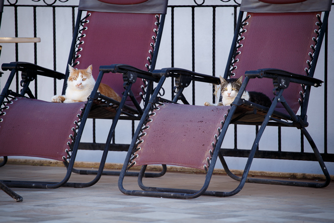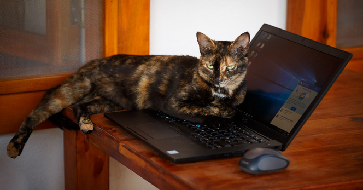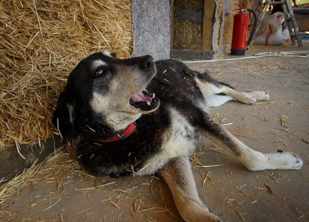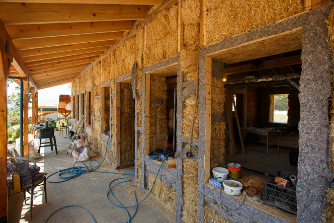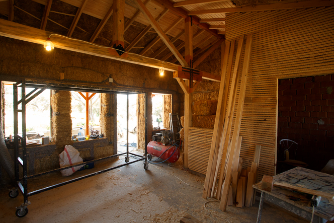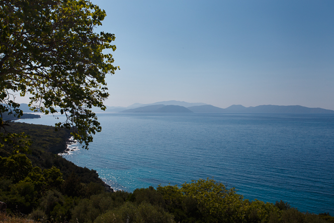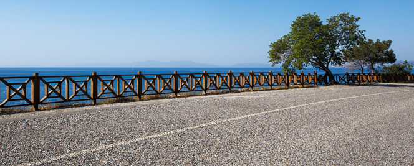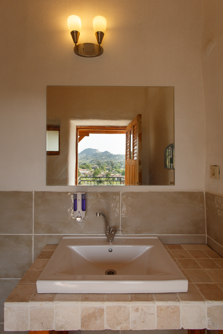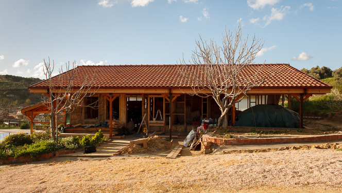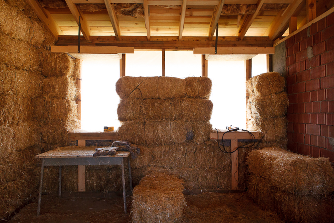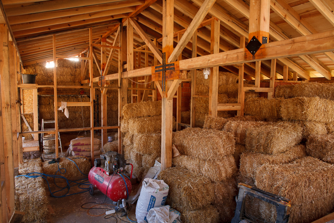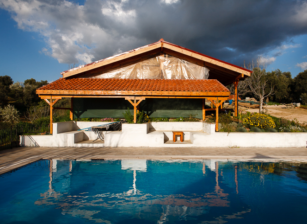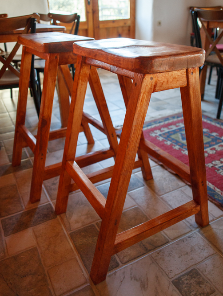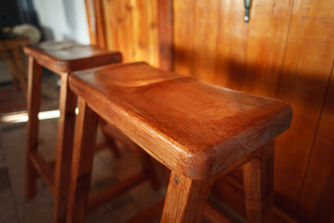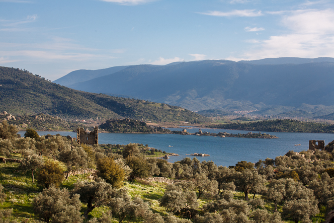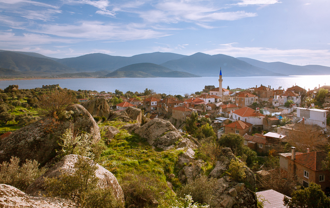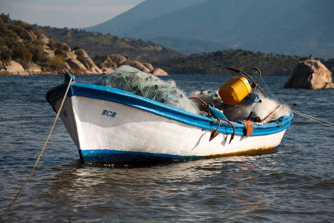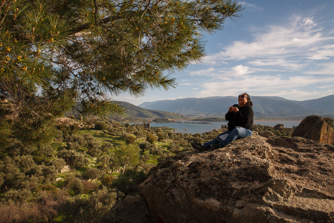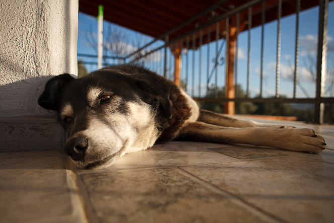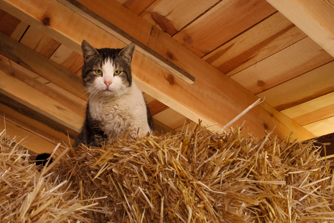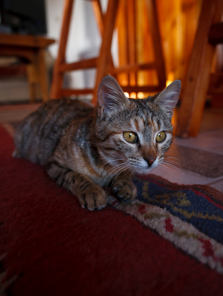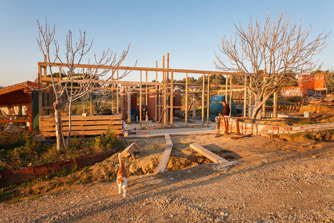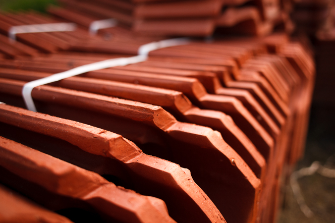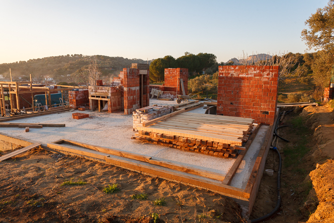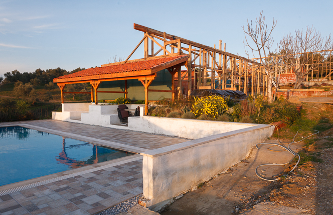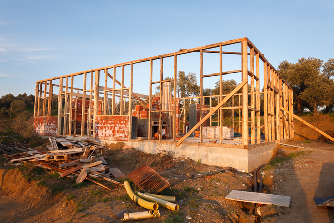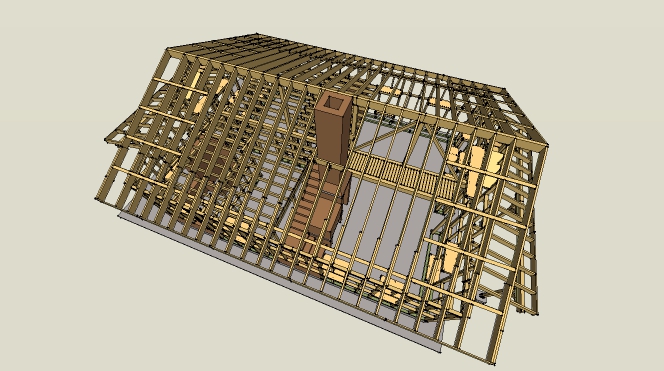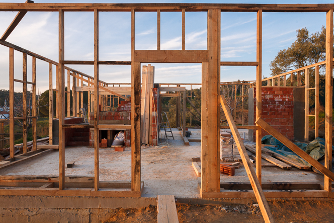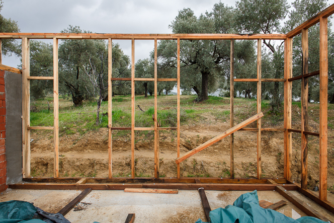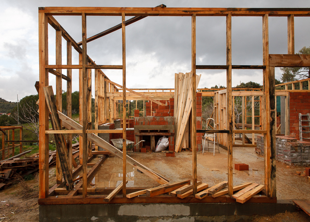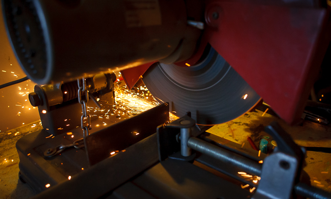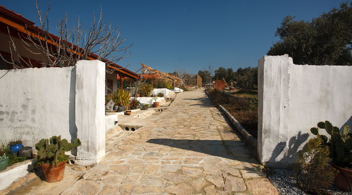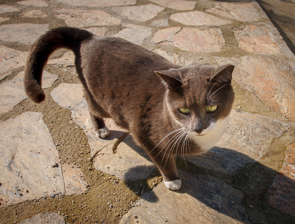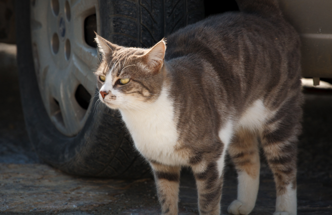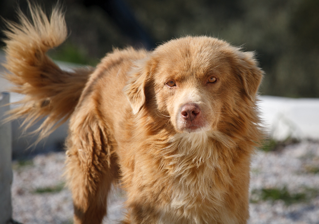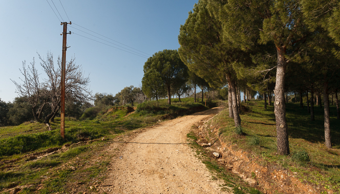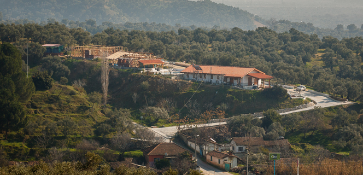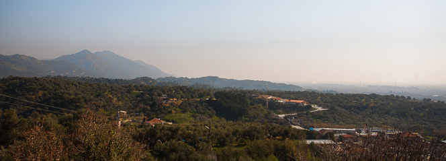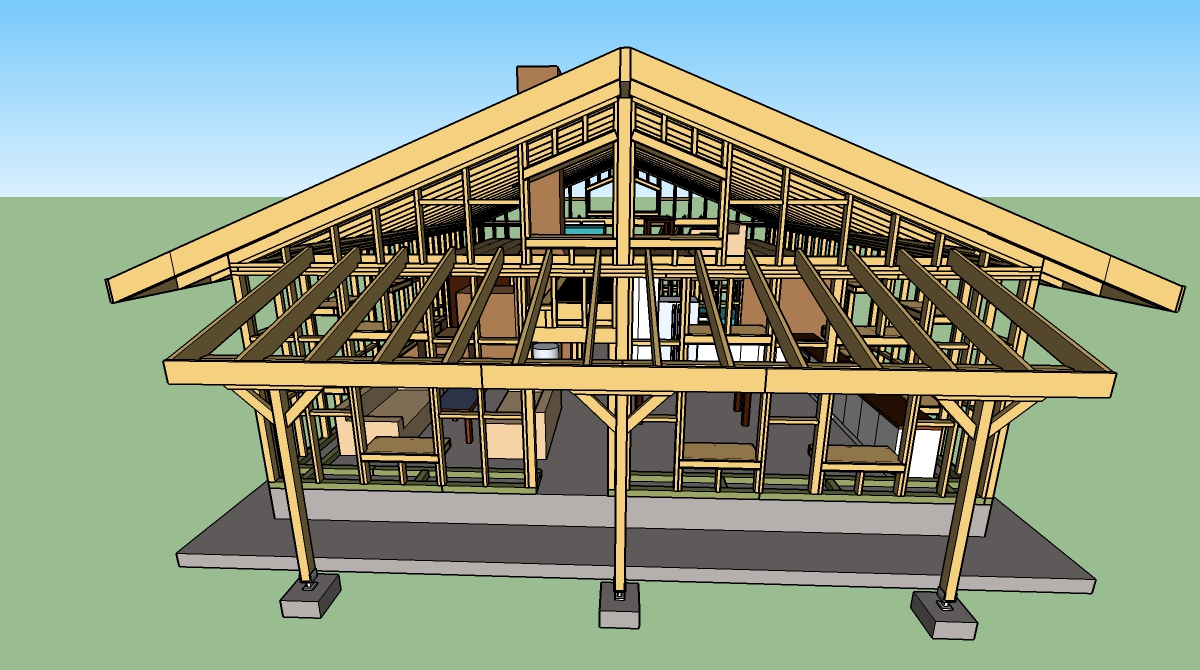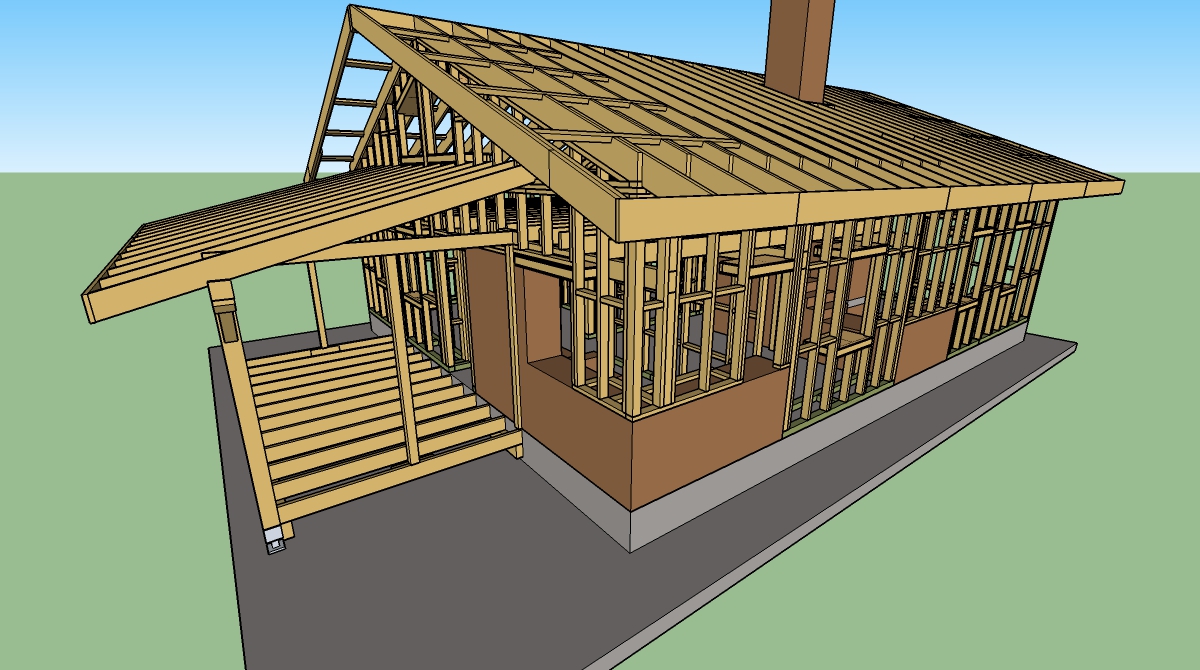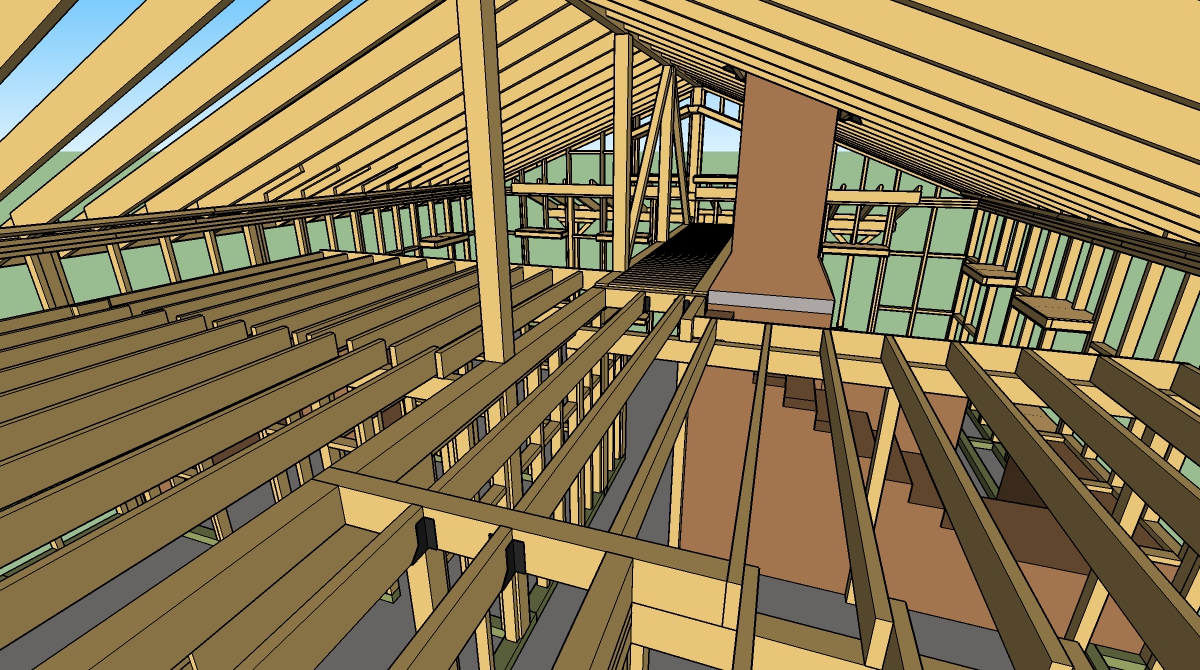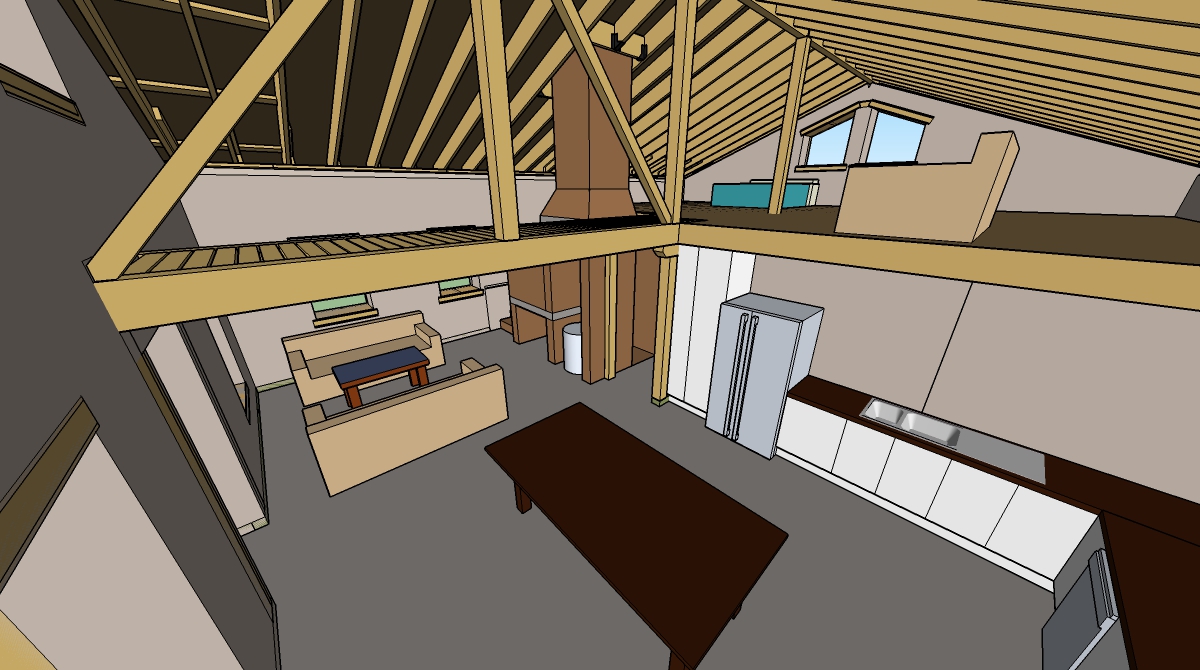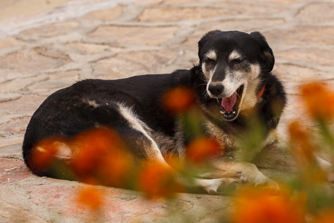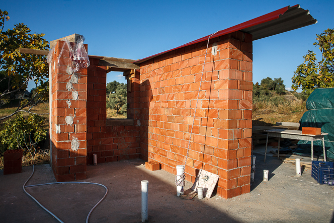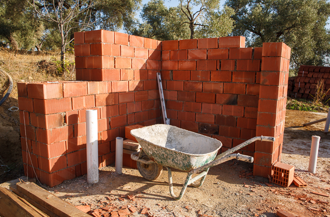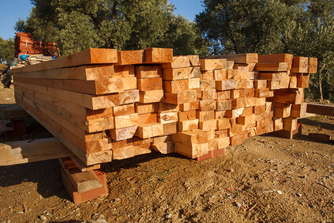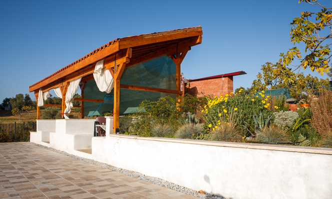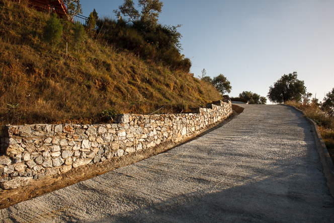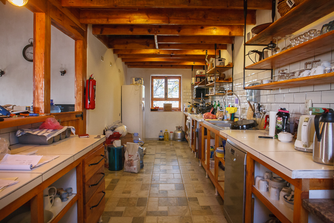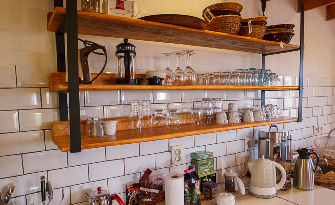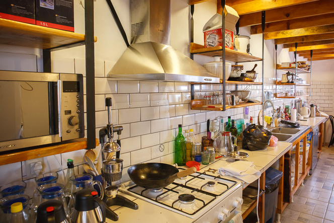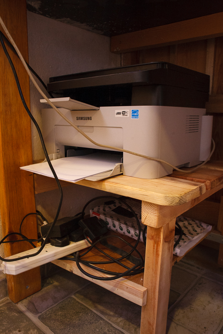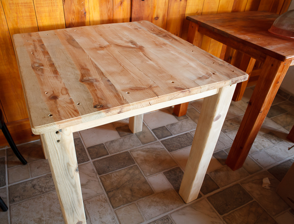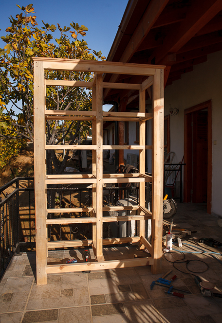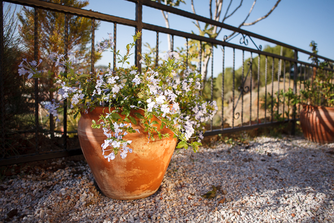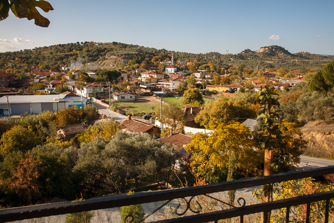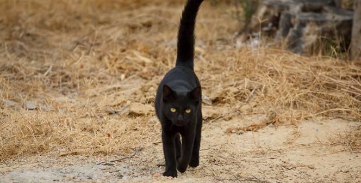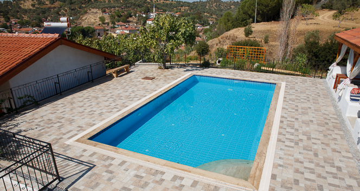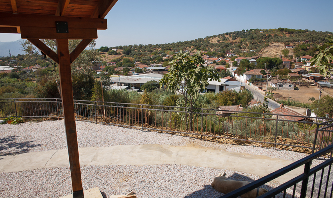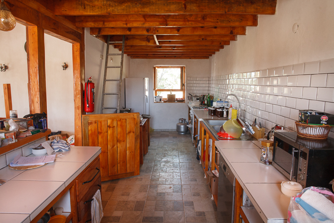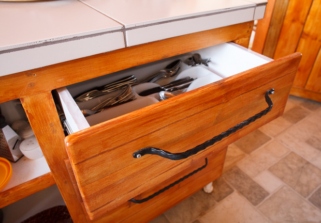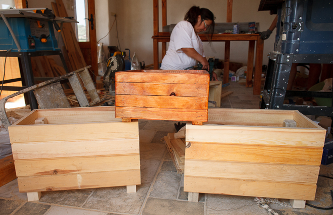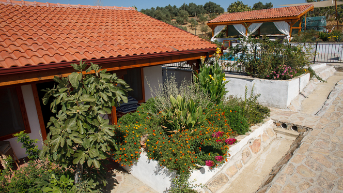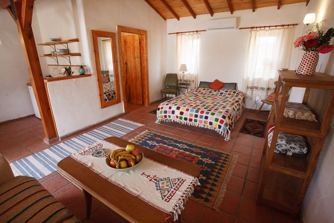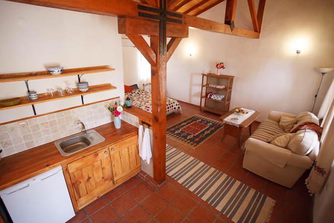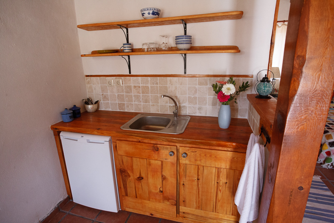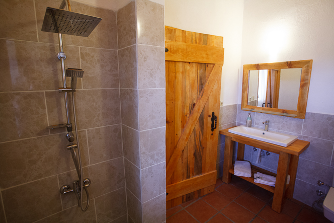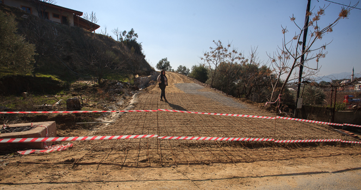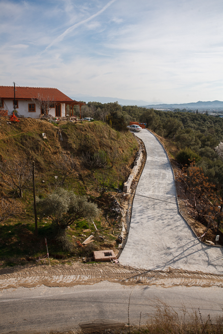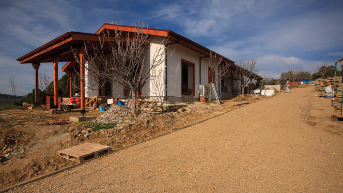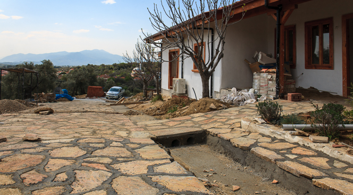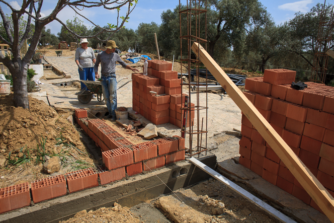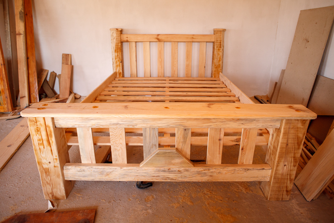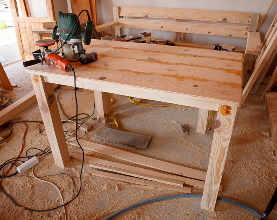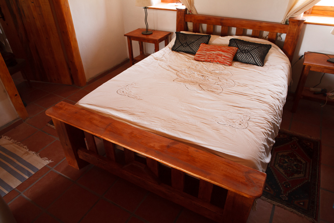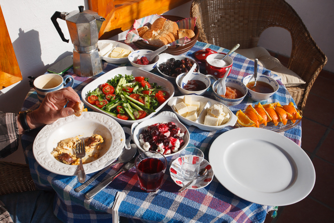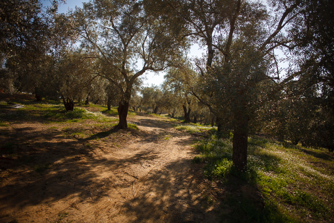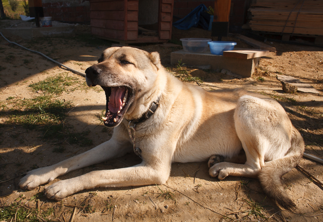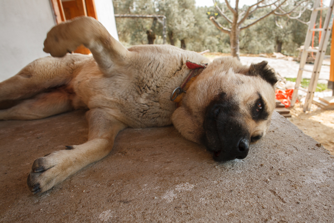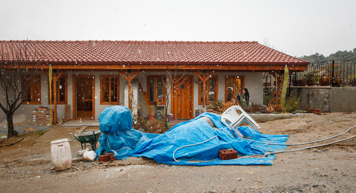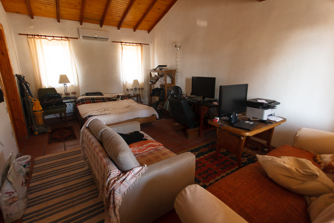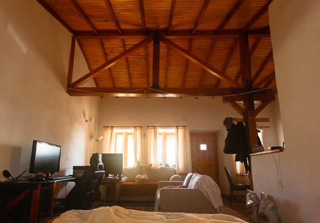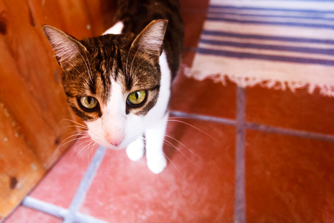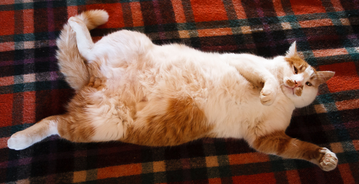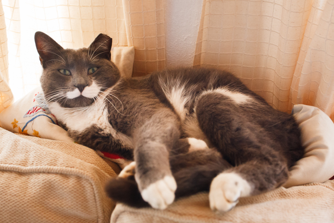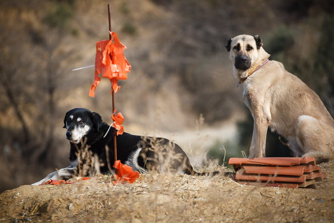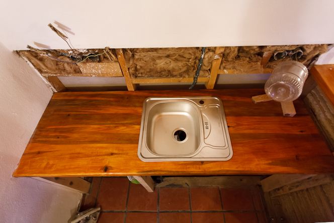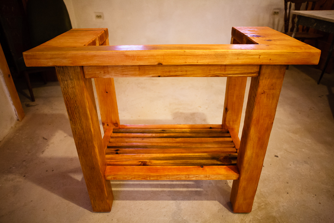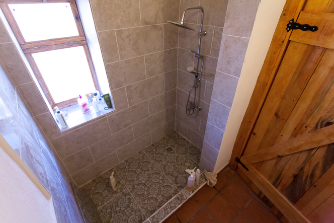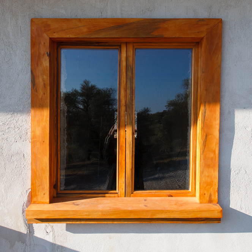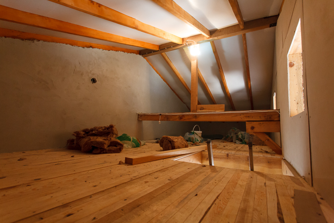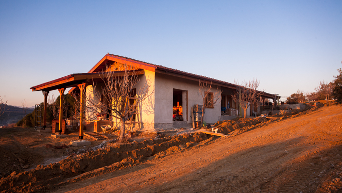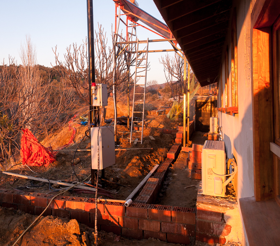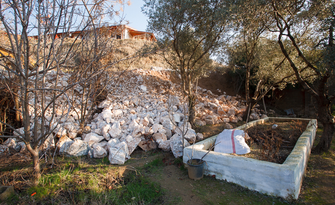So, 2020 is drawing to a close. I’m guessing no-one will miss it. It’s been a strange year for us, as for everyone else. But what can you do except get on with the things you’re still able to do?
In June I mentioned that we’d had the straw bales delivered for the house, and that we were putting in the upstairs floorboards. Here’s a quick visual update on those two things.
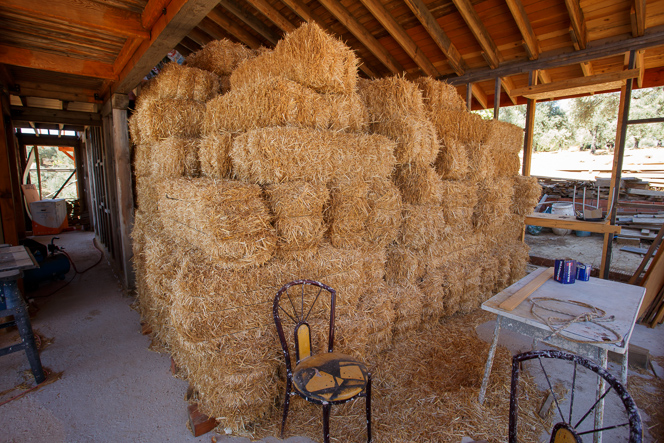
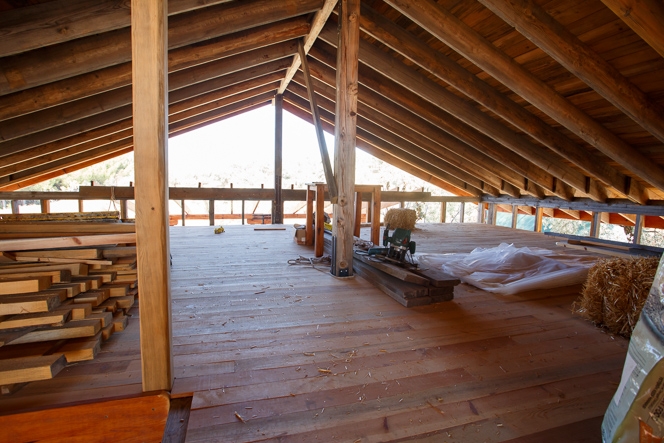
We’ve had surprisingly many guests this year. Perhaps because we’re a relatively isolated hotel out in the countryside, people see us as a safe place to get away for a while? Anyway, we’re grateful for the business, and we’ve tried to repay everyone’s confidence in us by being super-careful about social distancing and room cleaning.
Every now and then we make the time to get a change of scenery ourselves. Nothing as big as an overnight trip, but driving around the local area is always rewarding. Here are a few photos from a drive we took one evening last summer. (Whenever we do this we ask ourselves why we don’t do it more often.)
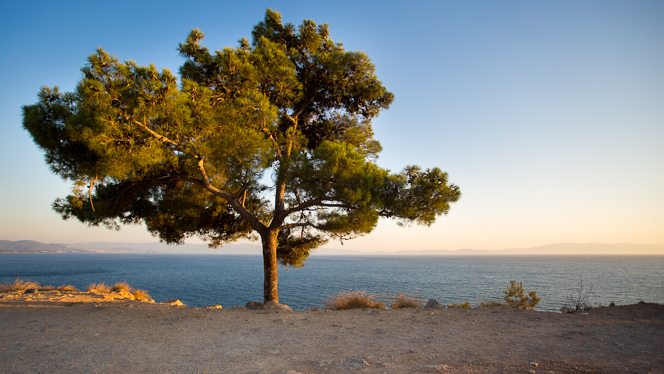
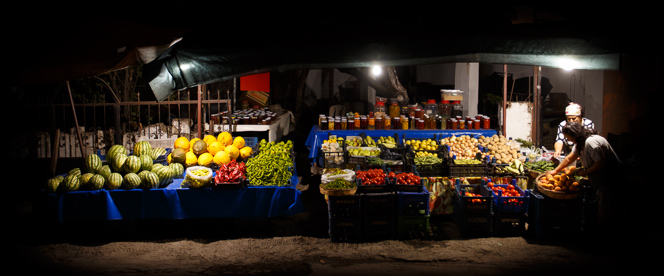
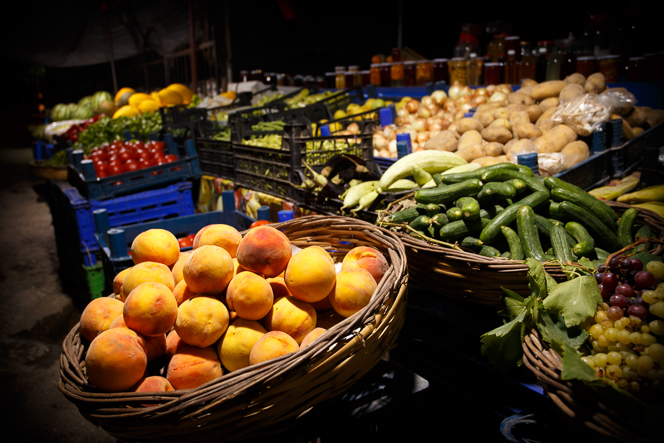
Just like last winter, we’re using the quieter times to get construction work done. With that in mind we’ve been officially closed since November. Sadly this turned out to be excellent timing as Turkey, like many countries, is experiencing a second wave of Covid cases. A good time to stay home and make things out of wood.
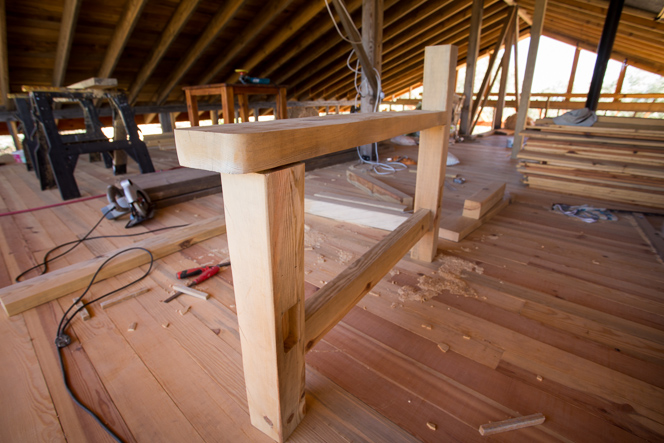
The big job, though, was working with straw. Turning what should be our final batch of straw bales into actual walls for the house. Step one was to nail up some plastic sheeting to keep the walls dry once the rains come. (Editor’s note: as of tonight, the rains are now here.) Then we dusted off the electric chainsaw and the baling twine and got to work.
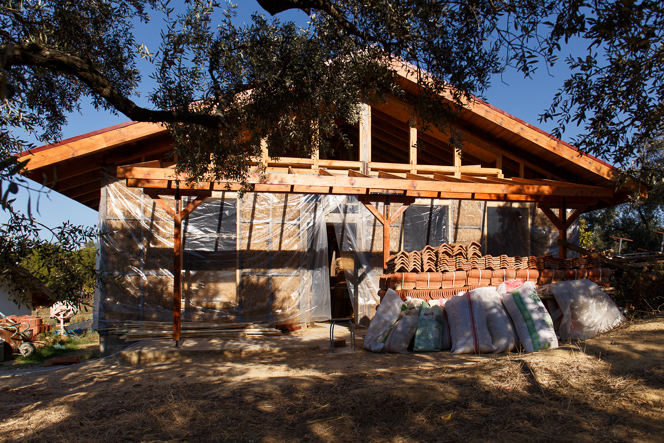
I might have mentioned before that straw isn’t always the nicest material to work with, especially not when you have to lift the bales above your head. But it’s worth the hassle because, as the layers build up, you get a real sense of how your future living space is going to feel. It starts to look like a proper house, in other words!
We’re now really pleased that we went with Sirem’s suggestion of taller windows in the main room. It feels as though there will be plenty of light in there on winter days.
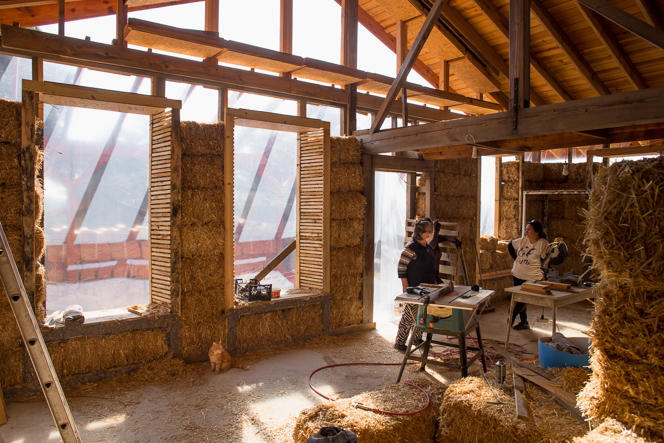
Nadire, Çisem, and Sirem working hard.
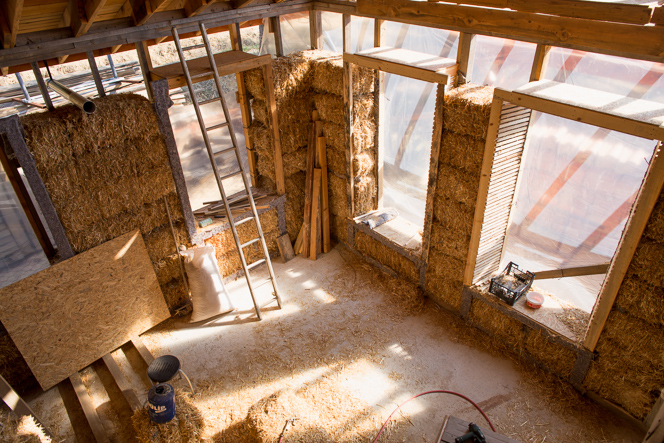
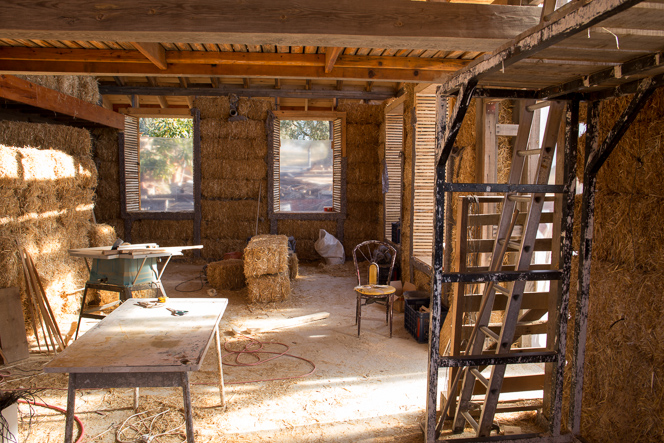
Effectively it will be a house in three parts: first there’s the big open space of the main room, shown in the photos above. Second there are the downstairs rooms such as the bedroom and the study; the lower ceilings make them feel cozier. And finally the upstairs loft space, which might get too warm to be a great living space in summer but should be perfect in winter.
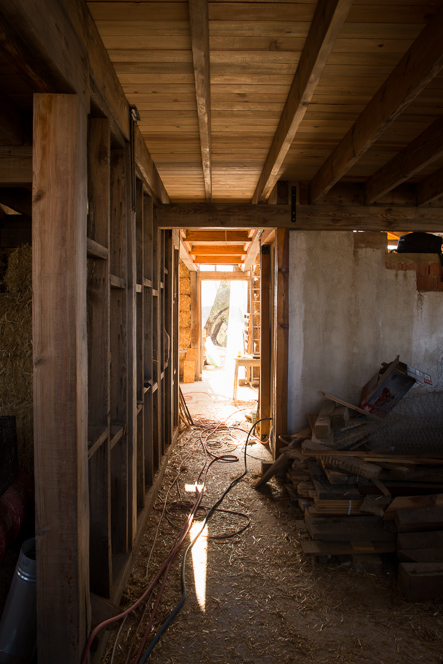
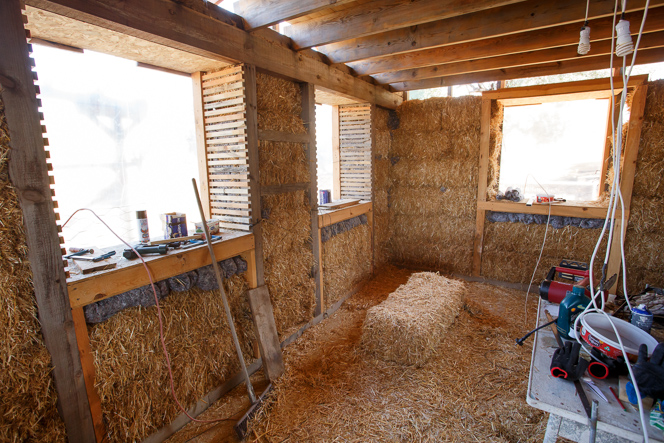
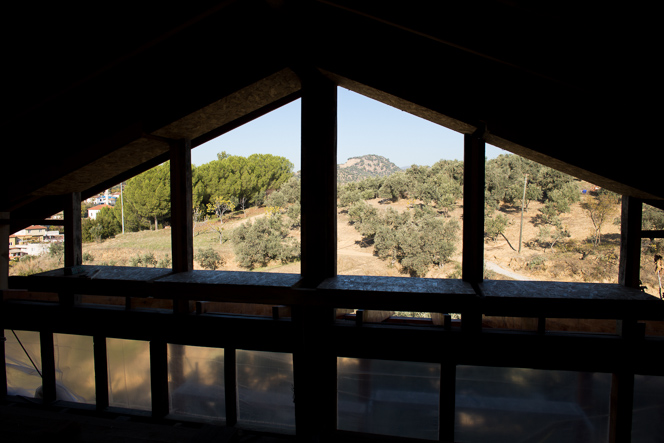
This is our third building so we’re getting better at doing things in the right order. For example, remembering to leave a big lump of wood inside the inner surface of the bale wall so we can screw in some shelves later on. Or putting pipes through the walls now to make life easier when installing air-con or exhaust fans or ethernet cables. With the windows we’re taking the time to set up for lath-and-plaster work so we can get nicely defined window openings that “fan out” slightly to bounce light into the room better.
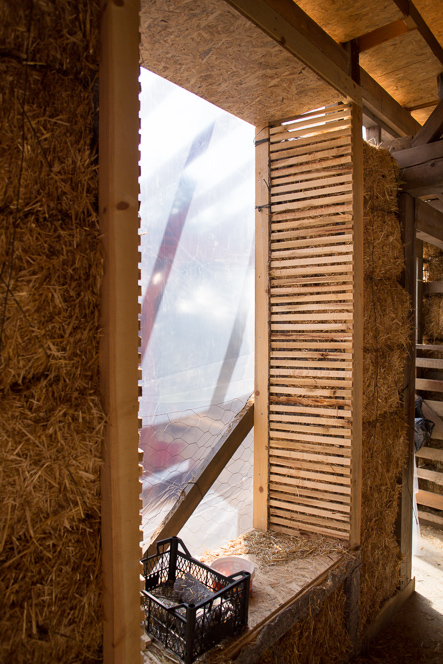
We always wanted to try putting a niche into one of the walls but never found the right spot for it previously. This time we think the staircase could be the perfect place: you have to imagine the niche with plaster, obviously, and the right light fitting.
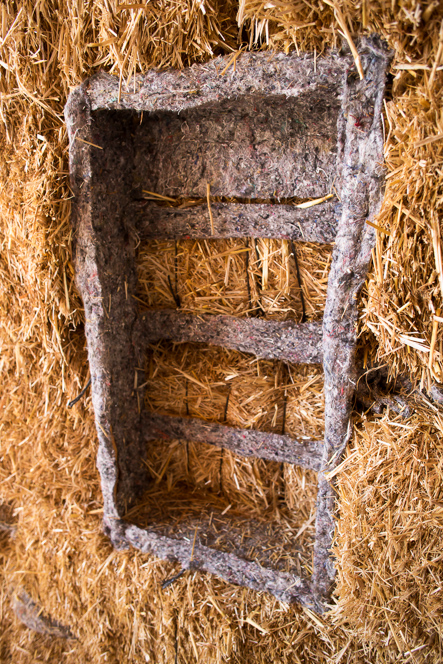
And that’s about where we are with the house. The only thing to add is that over the last few days we’re putting heavy-duty cables into the walls to prepare for all the electrical connections and lighting. (Don’t worry, we’ll get a real electrician in to check the work and wire up the main board and the circuit breakers.)
What else?
The garden has had another year to grow and is looking more and more like a proper established thing which is great. Here’s an angle that I’ve shown you many times before but I really like how green everything is looking, especially that area on the right in front of room three.
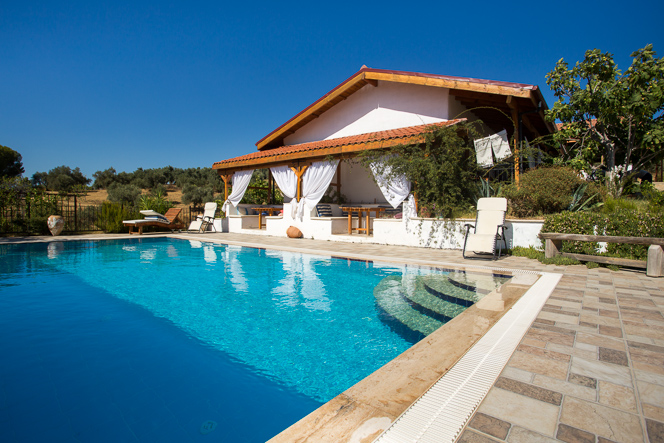
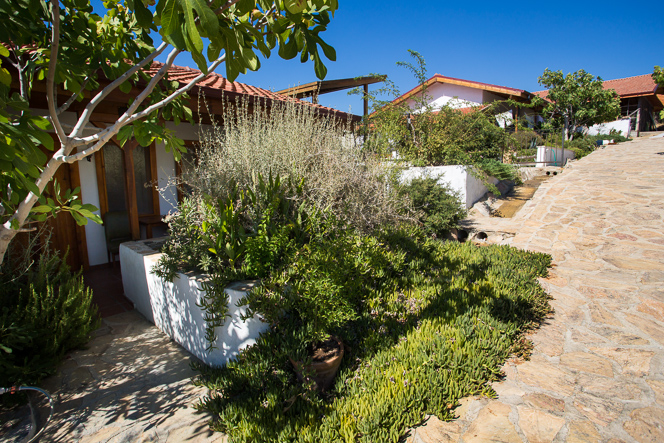
We’re happy to report that all the animals are doing well this year. Leo was just an annoying kitten last time but now he is an annoying cat. He has graduated from special treatment (i.e., being in our arms all the time) and has been released into the general cat population. Which means he has to deal with all the other cats who are equally convinced that they should be the centre of attention.
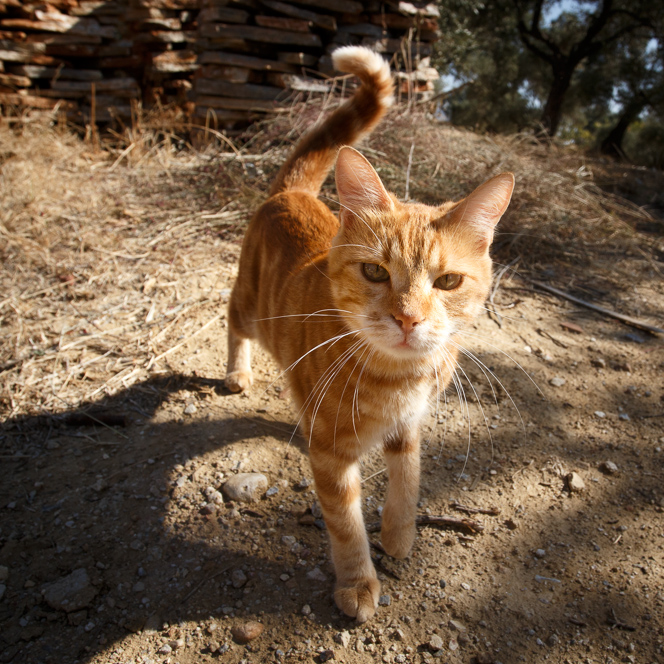
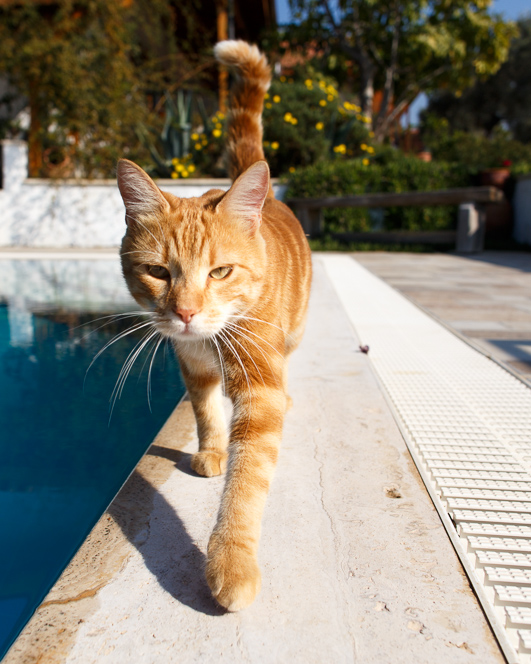
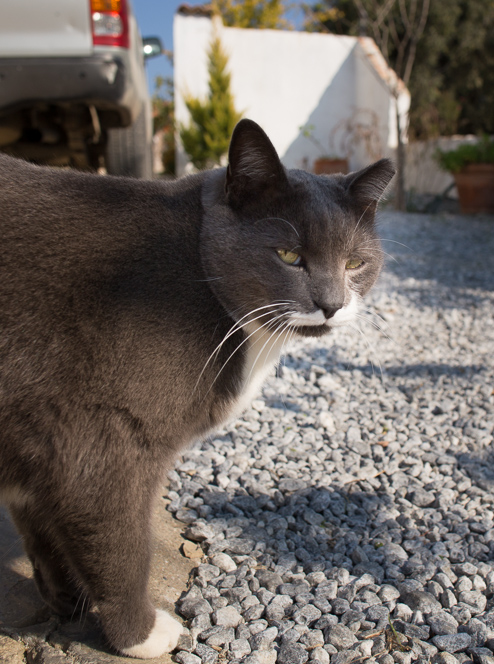
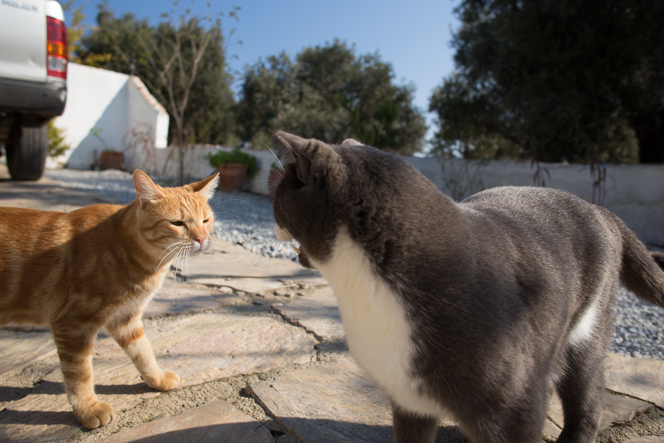
Hey Coco, what’s up? 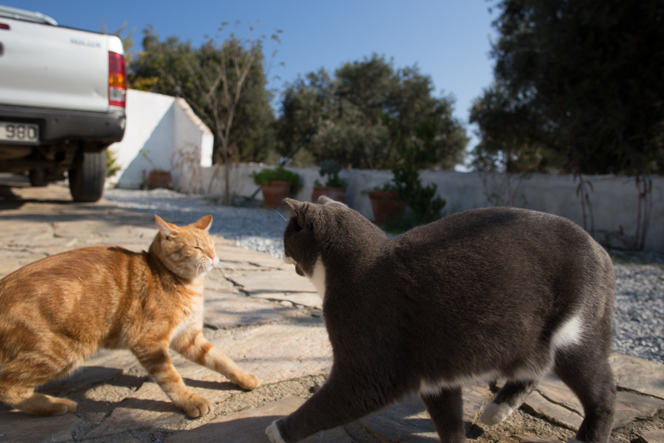
Ginger freak! I’ll kill you! 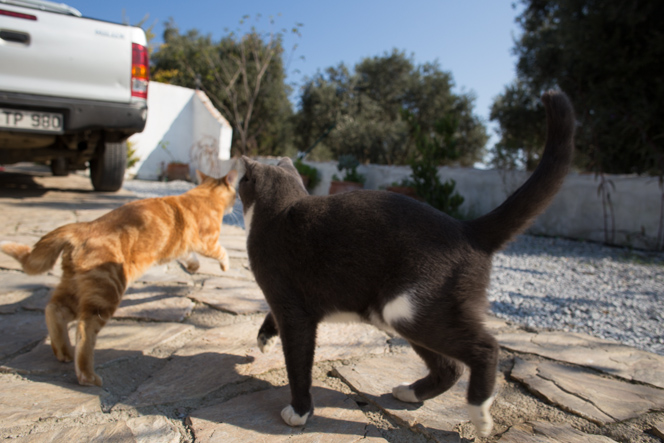
Run away!
Luckily the dogs are always patient and diplomatic and rise above the constant cat politics.
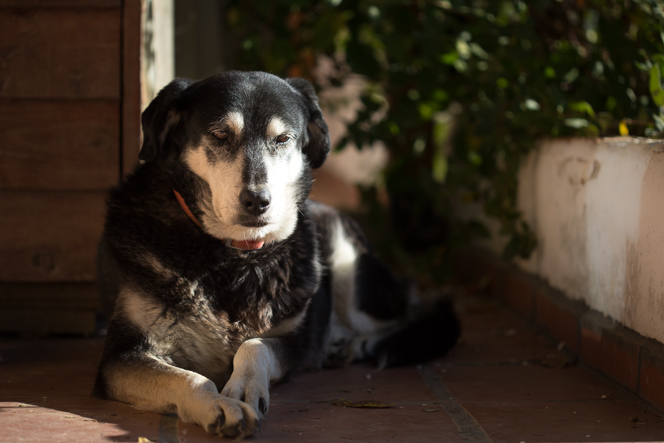
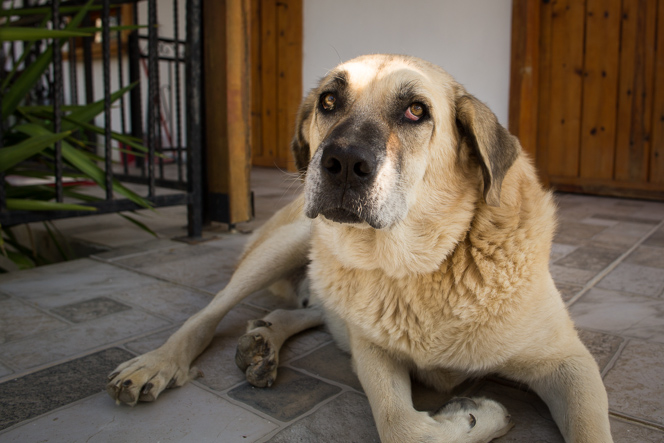
I will leave it at that. We miss you all. Here’s to a successful vaccine and a more normal world in 2021.
