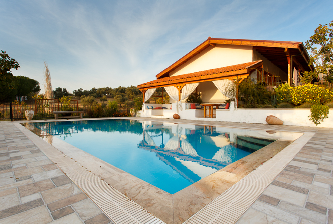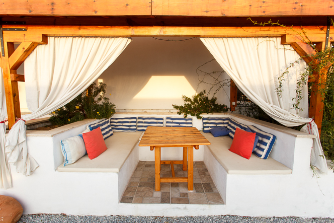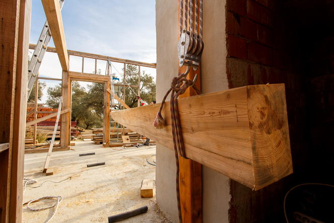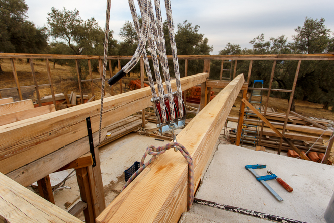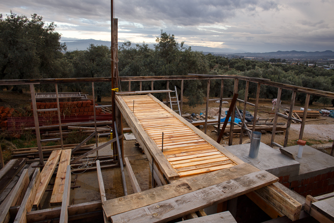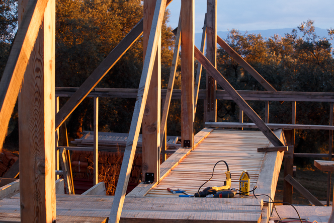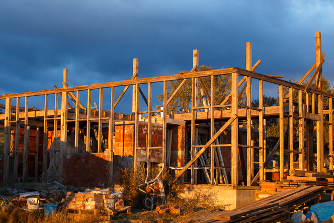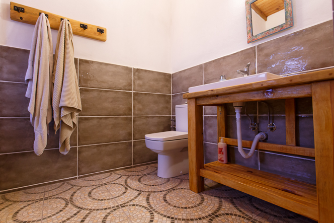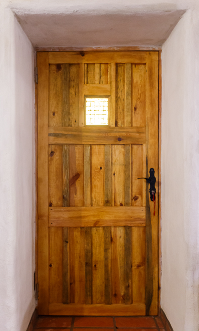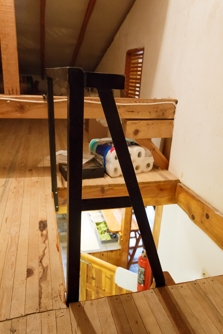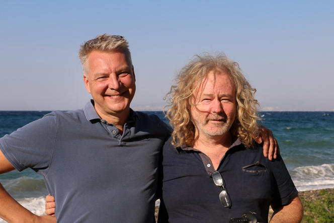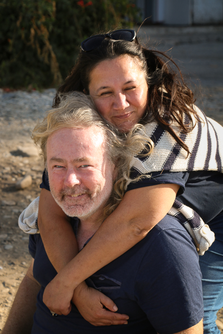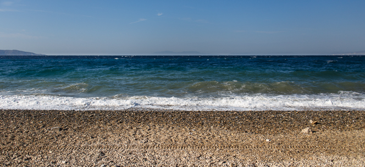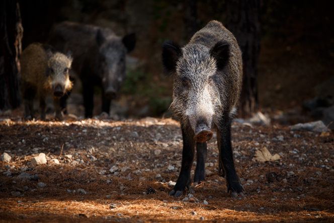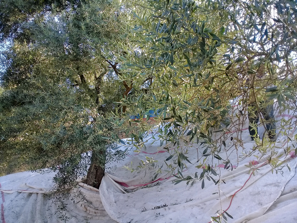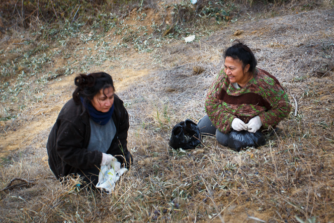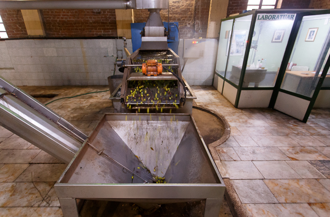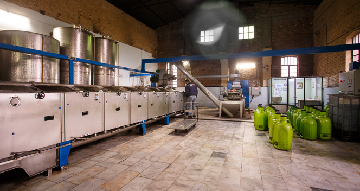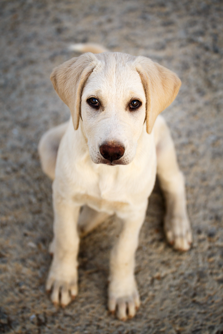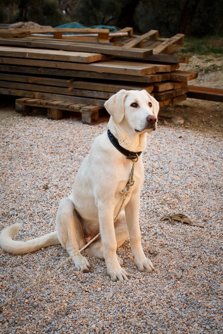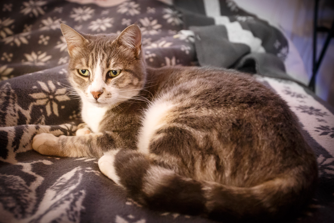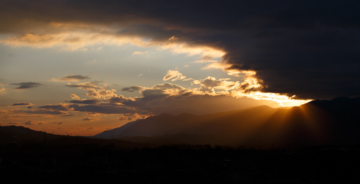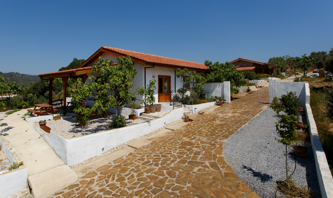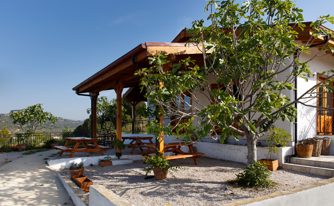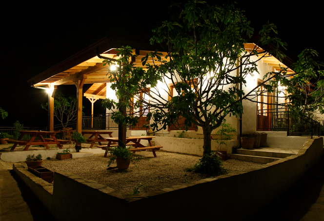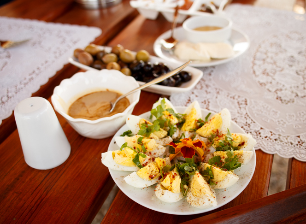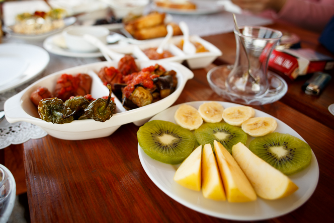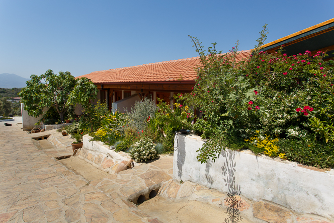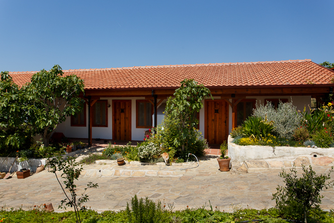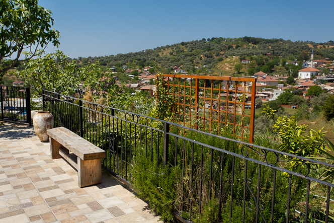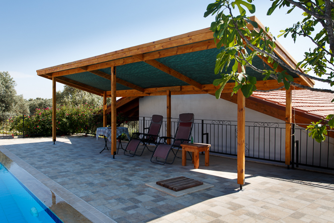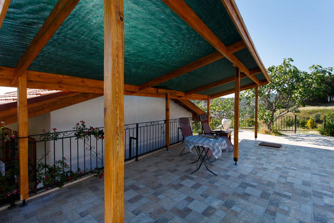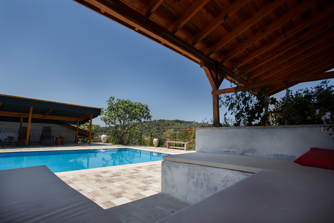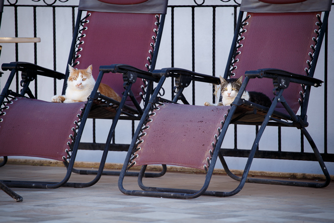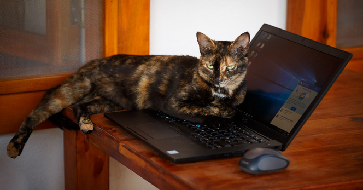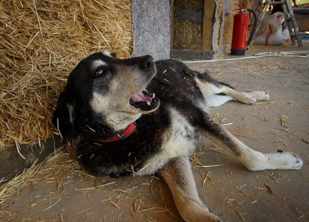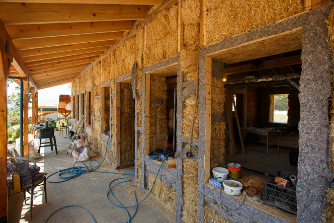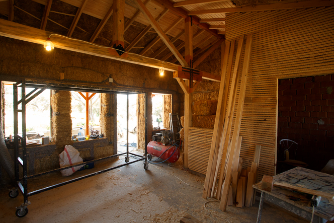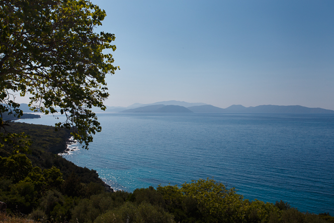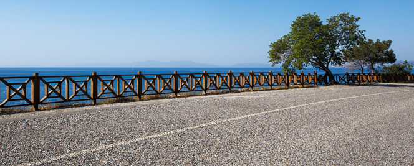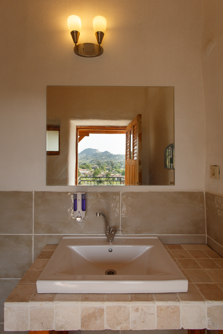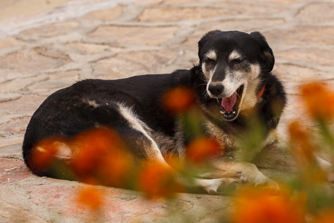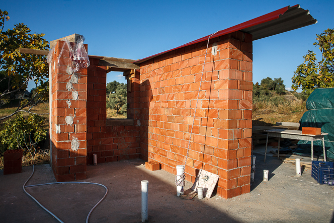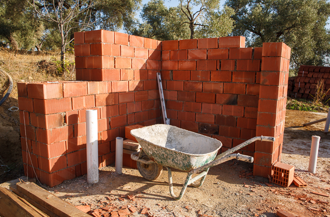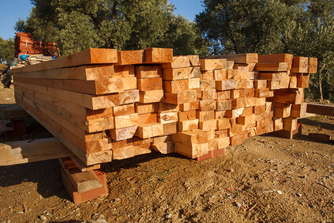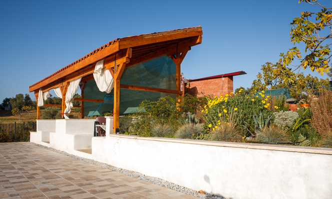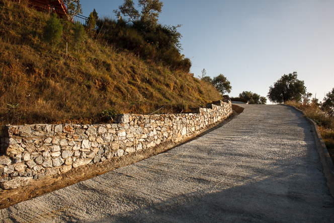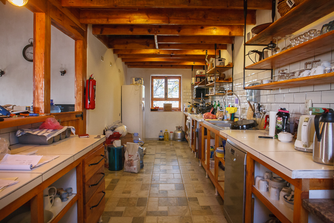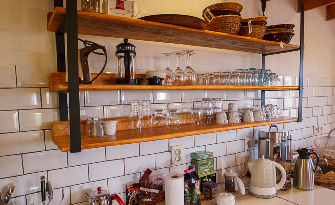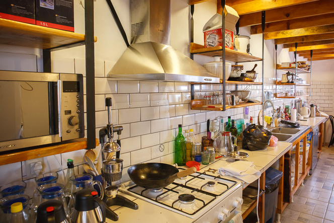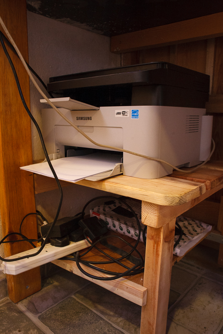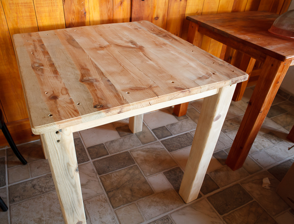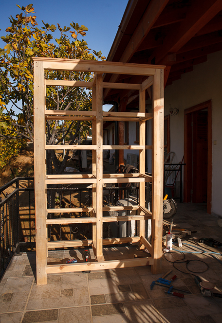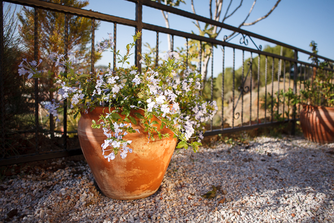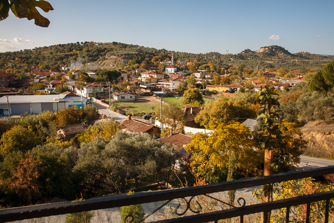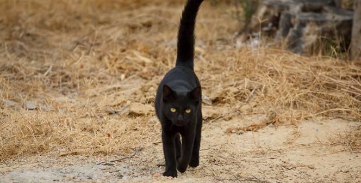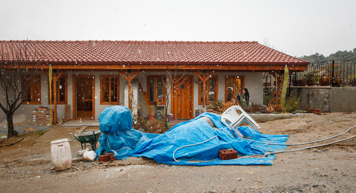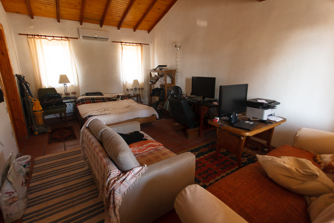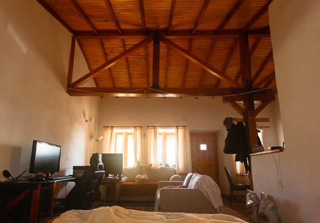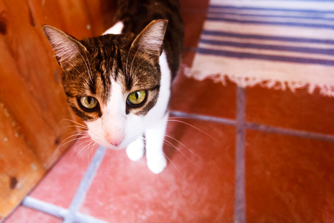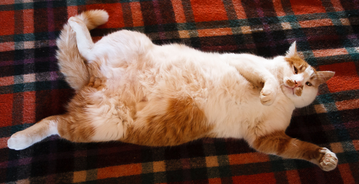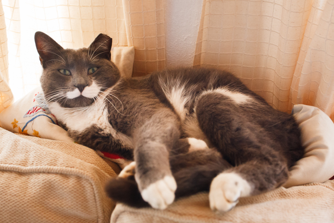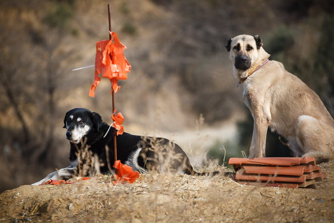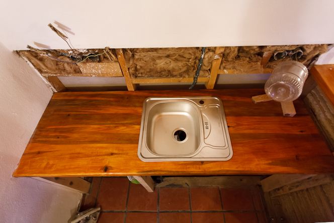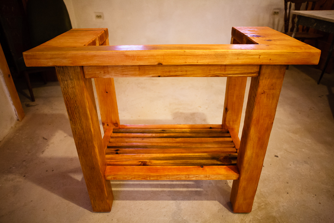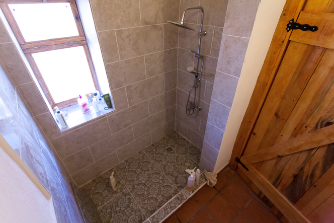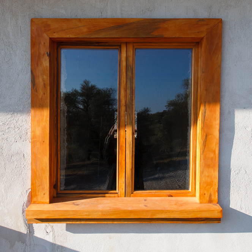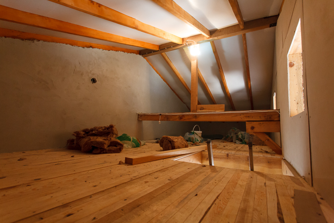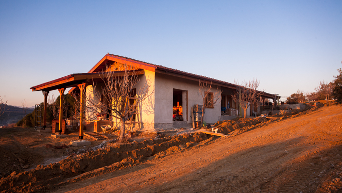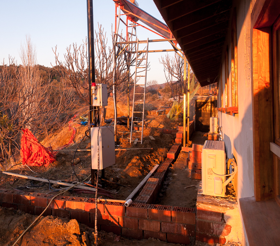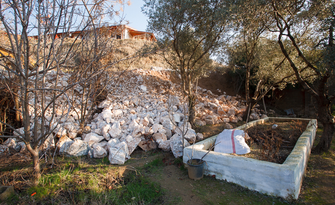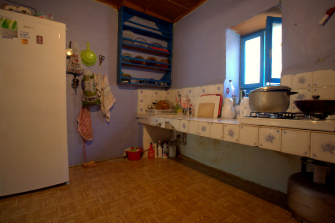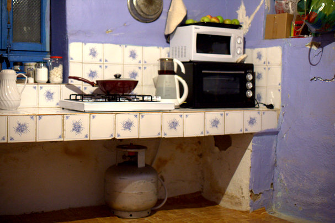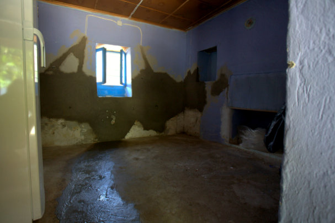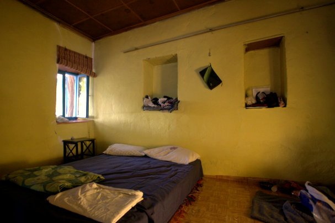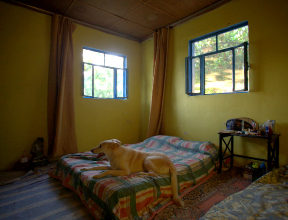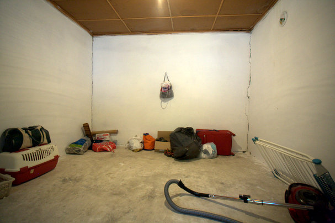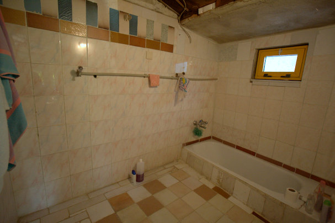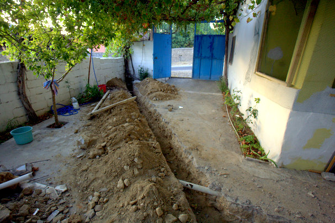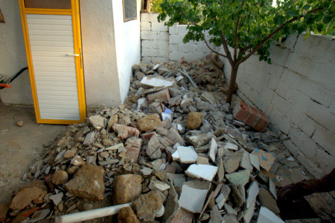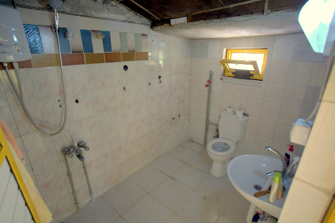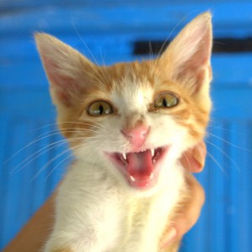Well that was quite a gap between updates. Sorry! Not that it’s any excuse, but I was ill with a mystery bug and didn’t feel like making blog posts or doing anything much else for a while. Feeling better now though, cheers for asking.
We were also busy with guests, which is a good problem to have. Thanks especially to the growing group of people who’ve stayed with us more than once. It’s a fantastic vote of confidence when people want to come back.
Latest news on the construction front is that, by mutual agreement, Koray is no longer working with us. He was on the job for over two years, he did a huge amount of work, and we’ll always be grateful for his contribution. We wish him all the best in his new worm-compost business.
Of course there’s still a lot to do before rooms three and four are guest-ready and before we have a new house. And now it’s all on us (with some help from family and friends). Exciting but also a little scary. For example, lifting the big beams into place on previous buildings was always a job for Koray and me. With half of that team gone, it pushed us to think about how on earth we were going to get the beams and rafters into place on the new house.
So we went out and bought rope and pulleys in order to set up a block-and-tackle system. Probably should have done it years ago actually. Three pulley wheels at the top and three at the bottom makes for a six-times mechanical advantage, not counting friction on the rope. And they work really well. I know this is not exactly new technology but it does feel very cool to be able to lift a 180kg beam a couple of metres into the air with one hand.
In fact it was Sirem and Çisem who did the actual lifting when it came time to put up the heaviest two beams in the whole project. I had the easy job of shepherding each end into place and getting some safety screws in to hold them there.
Here’s a shot of both beams in place. The one on the left is down the spine of the house and has the important job of holding up a column that will support the ridge beam for the roof. The one on the right is to make a pair of them so we can build a catwalk upstairs, heading out over the double-height space of the main room. All just so people can appreciate the view from the south window up there. Anyway, I’m sure the cats will enjoy it one day.
The catwalk is not the safest place to be right now, particularly after it’s been raining, as there are no railings yet. The view is worth it though. And it provides some much-needed scaffolding for the roof work that’s coming soon. Currently we’ve put up the upstairs columns, so the next step is to get the ridge beam up. After that it’s the 48 rafters, then planks, membrane, tiles, and voilà, we’ll have a roof.
We’re rushing to get the roof onto our house right now because it would be great to get the timber frame protected (parts of it have been up for about a year) and a covered space would be very handy for storing equipment and straw bales. Before that, though, we did get room three to a habitable condition: here’s the bathroom looking a lot more civilized than the last time you saw it.
Room three feels so habitable now that we are in fact inhabiting it. Such is life. It’s good to no longer be competing with our own guests for winter accommodation in rooms one and two. And getting back to work on room four (which is currently plastered but doesn’t have windows) is the next big part of the project once the house has a roof. We’ll get there.
We took time out from house-building the other day for a minor safety improvement to building one: we have this loft space above the kitchen (which will be even more useful once we put some better shelving in). It’s been dangerous to be up there as there was nothing to stop you from falling down the ladder back into the kitchen. So, some angle iron, a bit of welding, a bit of painting, and we have a safety railing. Backing down the ladder doesn’t feel nearly so weird now.
It hasn’t all been work. My old friend Richard came to visit, and to celebrate we all went to the beach in Dilek National Park. I’ve known Richard since 1995 and have missed a few important developments in his life since moving here, so it was great to be able to catch up.
And the national park is always a relaxing place to be. Plenty of things to point a camera at certainly.
What else has happened?
Because we are such publicity hounds, we said “yes” last summer when CNN Türk asked if they could come and film the crazy straw-bale people. Their program aired a few weeks ago and they did a fantastic job with only a couple of hours of raw footage to work with. In particular they took some great drone shots that showed our work from an angle we’d never seen before. The program is available on YouTube if anyone is curious. Obviously you’ll get more out of it if you speak Turkish, but the drone shots go beyond language. :)
Also in the publicity department: a week ago I finally made a “hey, we built a straw-bale hotel!” post to reddit/diy. And then sat at the computer for 11 hours answering people’s questions and comments. It’s nice to get feedback though and the feedback was almost entirely nice.
And, déjà vu, the olive harvesting season has come around again, a little early this time as it was a dry summer. I admit I did absolutely no work on this important job, because I was building the catwalk. Or something. The hard-working olive pickers were Sirem, Çisem, their mum Nadire, and local farmer Mustafa who was our hired expert.
Shaking the trees and gathering the olives is the hard part. It gets a lot easier and more rewarding when you take your crop to the local factory to be pressed into olive oil.
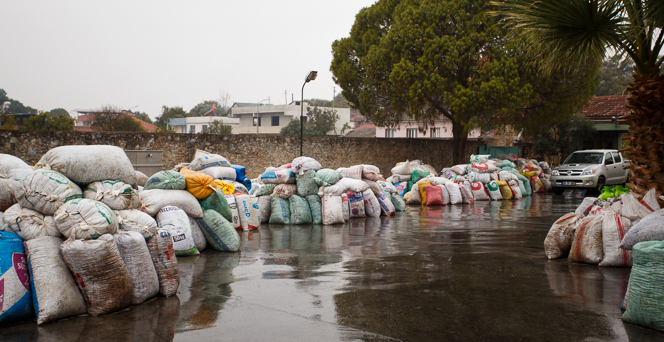
Rainy day at the olive oil factory. Each pile of bags is from someone’s olive farm. Our pile was very small compared to these!
Recently the factory has brought in fancy new pressing equipment from Italy to make cold-pressed olive oil possible. This gives nicer oil but a lower yield than the standard warm-pressed method. Decided to give it a try and we couldn’t be happier; the oil is really magnificent.
You might remember from last time that we adopted a little white puppy called Nina. She has turned out to be all-labrador, or we’re pretty sure she is anyway. She is wonderful and beautiful and extremely naughty and likes to chew on things that she shouldn’t. And she grew so quickly! I should never have given her all those eggs and all that milk…
And just for some dog-cat balance, here is a photo of Suzie. She’s been with us for ages but you don’t get to see pictures of her very often as sometimes she decides she is shy, and disappears for a week or two.
And finally a couple of photos to try to show you how nice the light gets around here as the days get shorter and the air hazier.
Will try not to go quiet for so long this time!
