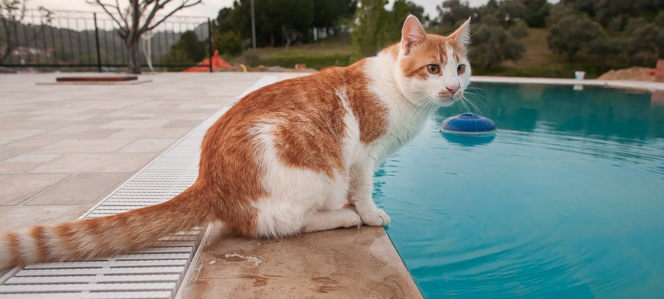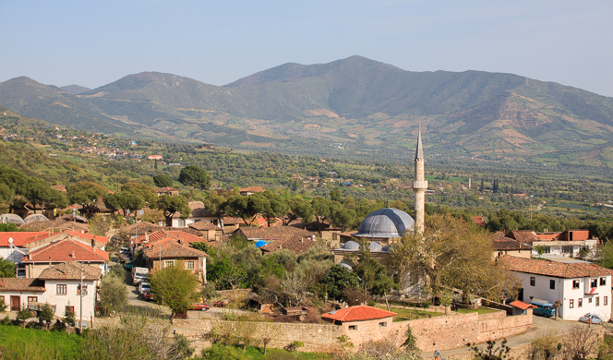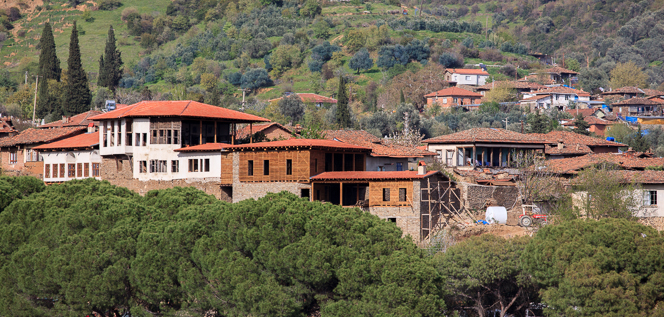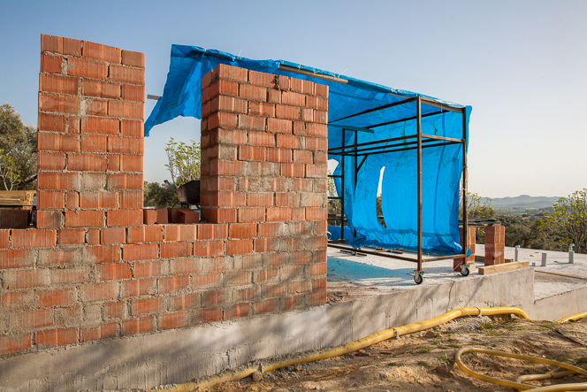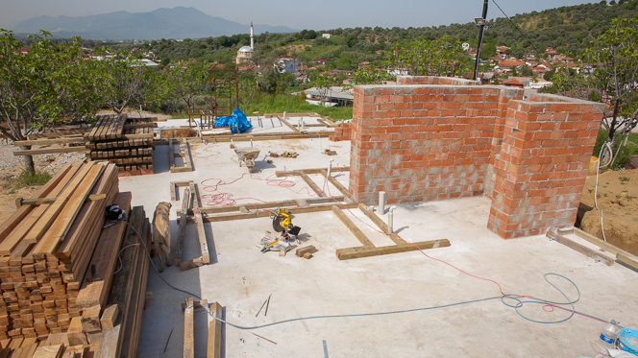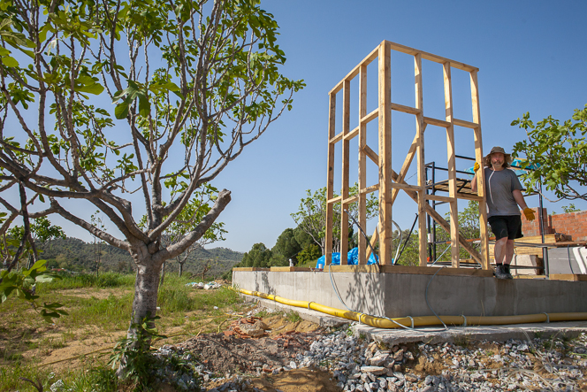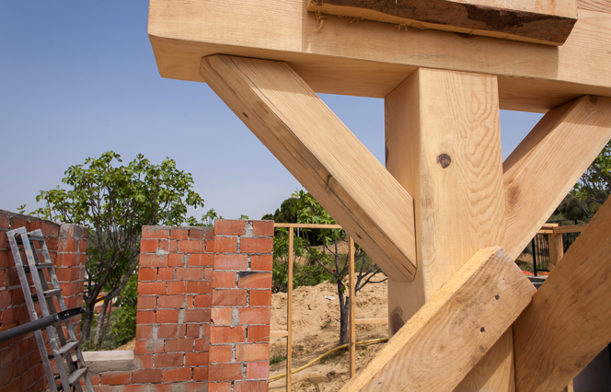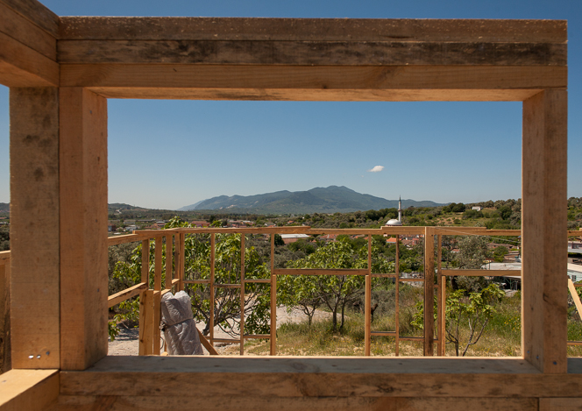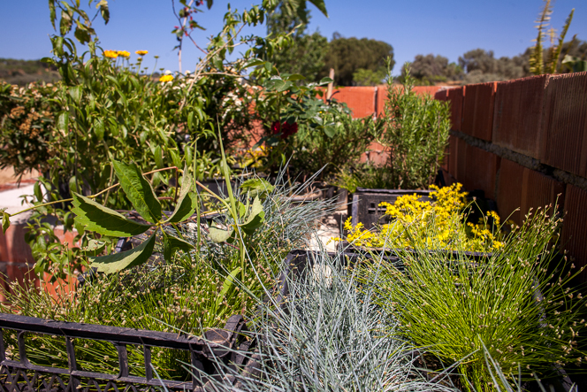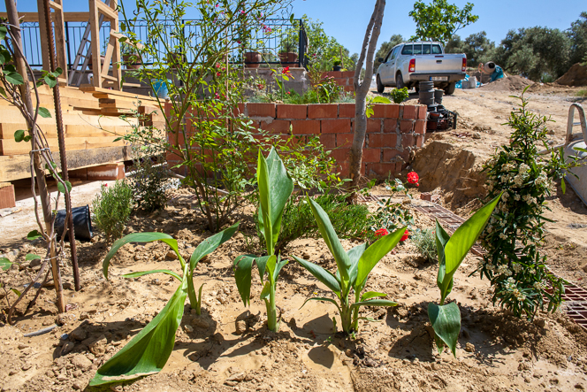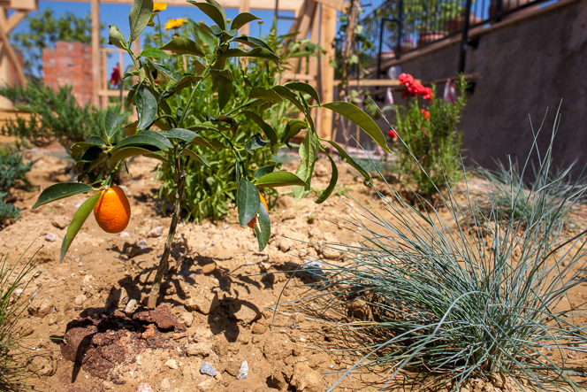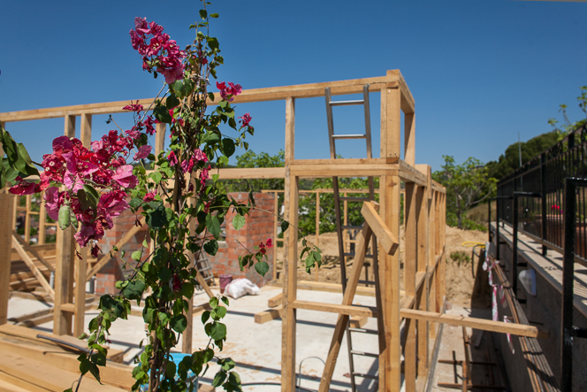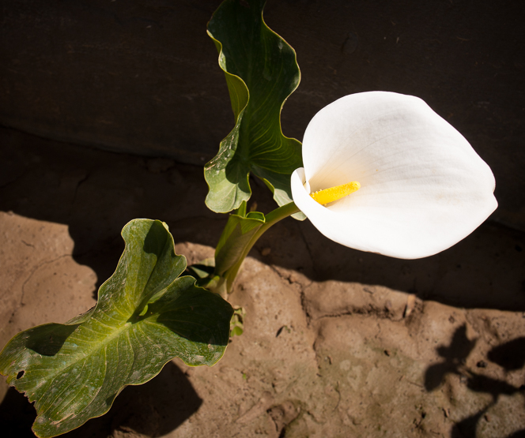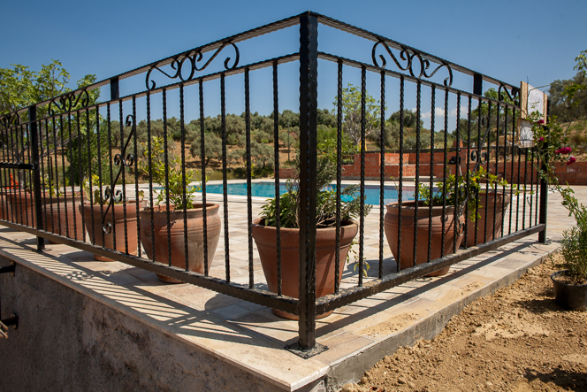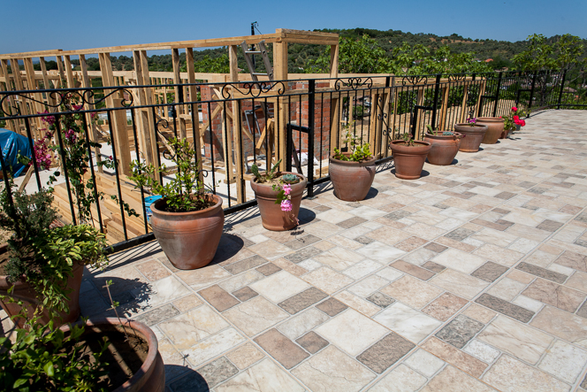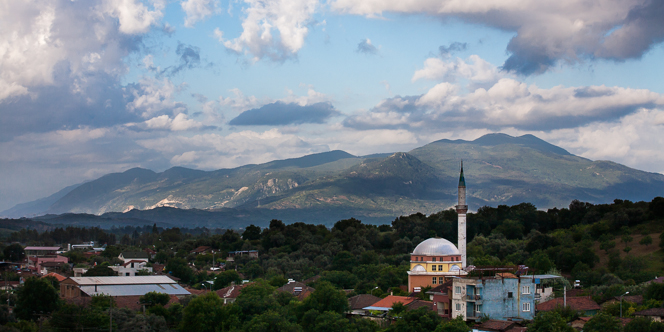Apparently some readers worry that there won’t be any animal photos in a new blog entry. So this time I thought I would end the suspense and get the animal photo out of the way early. (Only one this week, sorry.) Here is Cezmi — our construction site manager in cat form — sampling the water of the swimming pool.
So we’re working pretty hard at the moment, doing long days six days a week. Rain is our only interruption, and it’s getting to the time of year when rain is a rare event. A couple of Sundays ago we gave ourselves the day off and went for a drive in the mountains. Here are Sirem’s parents posing at the side of the road. This spot is about twenty minutes up into the hills behind our house.
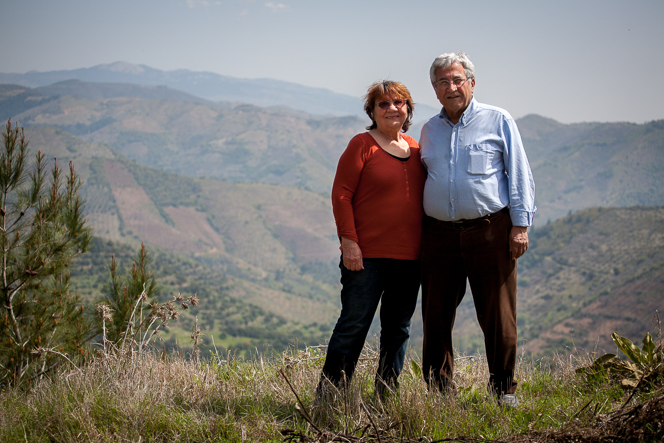
Sirem’s mum and dad, Nadire and Doğan. We wouldn’t be making so much progress if they weren’t doing a lot of the cooking and shopping for us — thanks!
We had lunch in the beautiful village of Birgi, right next door to the ski resort at Ödemiş, about 80km northeast. And did a tour of the local garden centres, but more on that later.
The building work is progressing well. We’re roughly on schedule, but can’t afford to relax as there’s still a lot to do if we want to be ready for our first guests by the end of summer.
The first phase of the work was getting the bathroom walls up. (They’re made of brick so we don’t have to worry about water from the showers ever penetrating the straw bale walls.) We’ve learned to lay bricks pretty well, I think, although we are nowhere near as fast as Koray.
The next step was taking the 10cm x 10cm lengths of treated timber and bolting them down to the concrete slab to act as a secure base plate for the timber framing. This went a lot easier than I thought it would. Luckily we have a beast of a drill that makes holes in the concrete without any fuss at all. We then used a two-part epoxy to glue 14mm threaded rod into the holes. Incredible stuff and it’s all rock-solid now.
After that it was time for the timber framing to begin in earnest. Of course it’s not something we’ve done before, but after watching some videos on YouTube how hard can it be? :)
The walls have gone up fast, although there are still details to take care of, like completing the internal stud walls and finishing all the window sill and lintel boxes. We’ve currently moved on to the spine of the building and put up some columns and beams that will help hold up the roof. Lots of this timber will be exposed in the finished build, so we took a bit more time with it and sanded each piece before it went up.
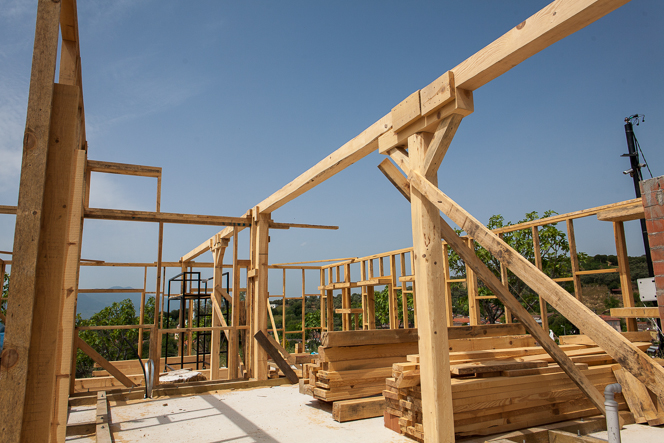
View of the exposed column-and-beam arrangement in room 1, looking through to the kitchen and cafe beyond. Please disregard the blocks of scrap timber temporarily holding it together.
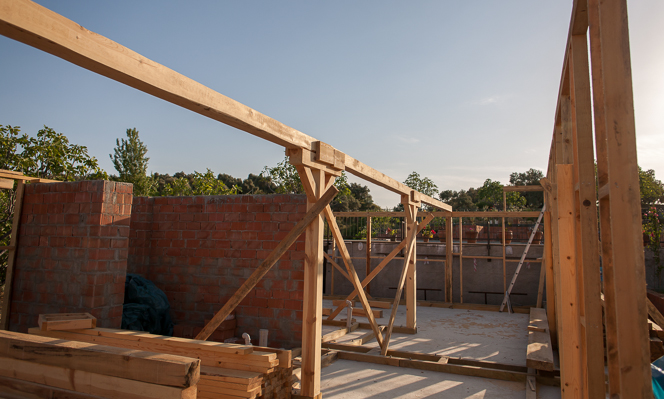
The spine of the building, looking the other way towards the pool. Note that the ridge of the roof will be about 1.6 metres higher again.
There has also been some progress on the landscaping front. The gardens still look a bit dry and sparse but hopefully as everything matures they will become beautiful.
The pool railings are finished and installed: welding by Koray, painting by Sirem. We like how the ferforje (curly bits) turned out. Ornate, but not too fiddly.
Most of our photos are taken from the south side of the building site, perhaps because that’s where the driveway puts you as you come up the hill. Here are a couple of shots from the north side that give a different perspective. The first one is a panorama showing the current condition of the pool area. The seating on the left is going to be great once we render the brickwork and build a pavilion roof: it’s possibly a bit too sunny at the moment.
This one is taken from across the road on the opposite hill. You can see the whole project from here. From left to right: slab for our house, slab for rooms 3 and 4, the pool area (behind the poplar), timber frame under construction, and the driveway.
And finally, I know I take too many photos of this mountain, but forgive me. It’s hard to resist, and I don’t get out much.
